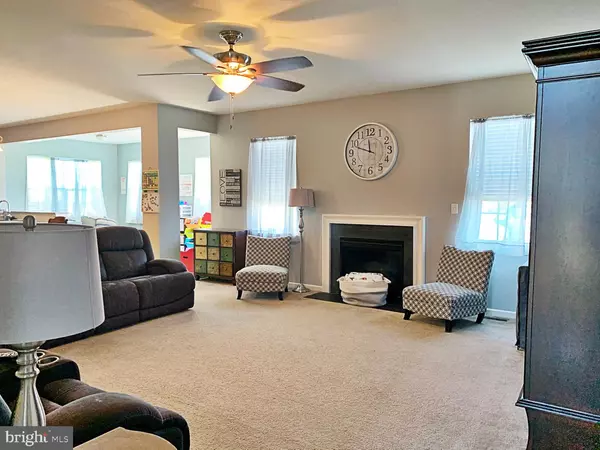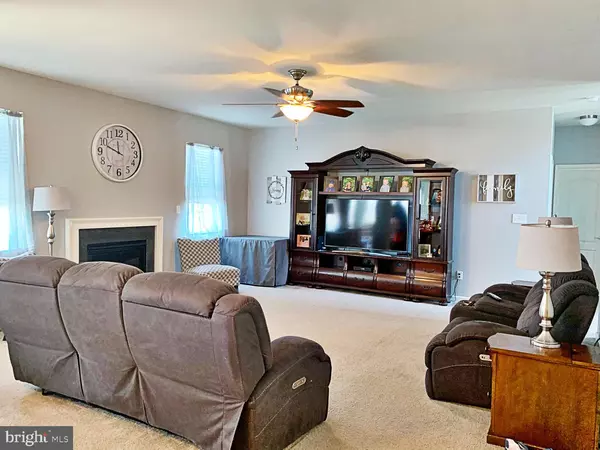$439,900
$439,900
For more information regarding the value of a property, please contact us for a free consultation.
4 Beds
4 Baths
3,975 SqFt
SOLD DATE : 06/12/2020
Key Details
Sold Price $439,900
Property Type Single Family Home
Sub Type Detached
Listing Status Sold
Purchase Type For Sale
Square Footage 3,975 sqft
Price per Sqft $110
Subdivision Shannon Cove
MLS Listing ID DENC499796
Sold Date 06/12/20
Style Colonial
Bedrooms 4
Full Baths 3
Half Baths 1
HOA Fees $50/qua
HOA Y/N Y
Abv Grd Liv Area 3,975
Originating Board BRIGHT
Year Built 2015
Annual Tax Amount $3,906
Tax Year 2019
Lot Size 0.460 Acres
Acres 0.46
Lot Dimensions 0.00 x 0.00
Property Description
R-11445 Absolutely fantastic home available in Shannon Cove. This home features four upper level bedrooms with two full bathrooms and one lower level den that could be a used as a bedroom with its own full bath. There is also a 1/2 bath on the main level. The glorious gourmet kitchen is a chefs dream with double ovens, granite, and top notch appliances. This floorplan from DR Horton has been upgraded with bump outs and extra features galore. There is a sunroom off of the kitchen, fully finished walk out basement, and humungous master bedroom. Amazing fenced in back yard with area for a future play set or firepit for entertaining. The features and upgrades just don't stop in this home. Make sure you schedule a tour today!
Location
State DE
County New Castle
Area South Of The Canal (30907)
Zoning S
Rooms
Basement Full
Interior
Heating Forced Air
Cooling Central A/C
Fireplaces Number 1
Heat Source Natural Gas
Exterior
Parking Features Garage - Front Entry
Garage Spaces 2.0
Water Access N
Accessibility None
Attached Garage 2
Total Parking Spaces 2
Garage Y
Building
Story 2
Sewer Public Sewer
Water Public
Architectural Style Colonial
Level or Stories 2
Additional Building Above Grade, Below Grade
New Construction N
Schools
School District Appoquinimink
Others
Senior Community No
Tax ID 13-018.20-213
Ownership Fee Simple
SqFt Source Assessor
Special Listing Condition Standard
Read Less Info
Want to know what your home might be worth? Contact us for a FREE valuation!

Our team is ready to help you sell your home for the highest possible price ASAP

Bought with Robert Watson • RE/MAX Elite
"My job is to find and attract mastery-based agents to the office, protect the culture, and make sure everyone is happy! "







