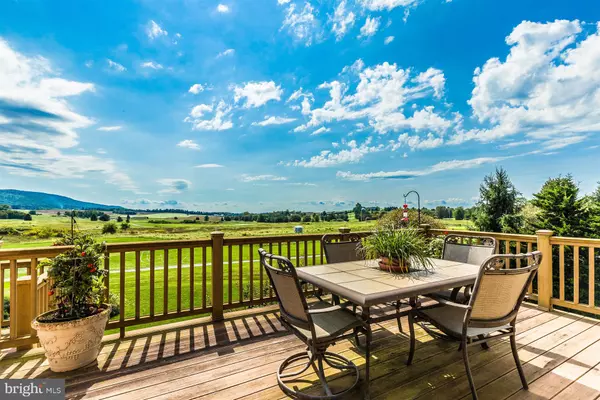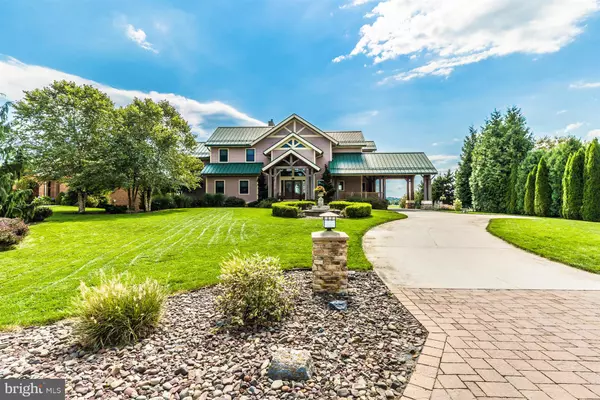$650,000
$684,000
5.0%For more information regarding the value of a property, please contact us for a free consultation.
4 Beds
4 Baths
4,840 SqFt
SOLD DATE : 06/11/2021
Key Details
Sold Price $650,000
Property Type Single Family Home
Sub Type Detached
Listing Status Sold
Purchase Type For Sale
Square Footage 4,840 sqft
Price per Sqft $134
Subdivision Penn National
MLS Listing ID PAFL171586
Sold Date 06/11/21
Style Post & Beam,Loft
Bedrooms 4
Full Baths 2
Half Baths 2
HOA Y/N N
Abv Grd Liv Area 4,110
Originating Board BRIGHT
Year Built 2005
Annual Tax Amount $7,729
Tax Year 2017
Lot Size 0.450 Acres
Acres 0.45
Lot Dimensions LotLength:164 X LotWidth:120
Property Description
Gorgeous, custom Timber Frame Home on the Penn National Golf Course, with Spectacular Mountain Views! Be amazed as you enter this grand, timber masterpiece, featuring two and three story ceilings. Custom kitchen design with real wood cabinetry and exotic granite. Enjoy the beauty of the outdoor while inside your living room featuring an abundance of three story windows, designer tile inlay in the hardwood floors and a fantastic stone floor to ceiling fireplace! The main floor Master bedroom suite walks out to your rear deck for your morning coffee! Spoil yourself in the Masterbath with oversized jetted tub, separate shower and double vanities. Boasting over 4800 sq. ft., with its masterfully designed floor plan, its no wonder this home won Franklin County Builders Show Home of the Year Award and was featured in the luxury magazine Spaces. 4 bedrooms, 2 full and two half baths, finished, walkout basement, 2 car garage and more! One hundred year standing metal seam roof, solar array thats owned for reduced utility bills, 5 zoned radiant heat and so much more! Schedule your private tour today!
Location
State PA
County Franklin
Area Guilford Twp (14510)
Zoning R
Direction East
Rooms
Other Rooms Primary Bedroom, Bedroom 2, Bedroom 3, Bedroom 4, Kitchen, Family Room, Foyer, Study, Great Room, Laundry, Mud Room, Storage Room, Workshop
Basement Connecting Stairway, Improved, Outside Entrance
Main Level Bedrooms 1
Interior
Interior Features Kitchen - Eat-In, Breakfast Area, Family Room Off Kitchen, Entry Level Bedroom, Primary Bath(s), Built-Ins, WhirlPool/HotTub, Wood Floors, Upgraded Countertops, Window Treatments, Recessed Lighting, Floor Plan - Open
Hot Water Natural Gas
Heating Zoned, Radiant, Energy Star Heating System, Forced Air, Humidifier, Programmable Thermostat, Solar Off Grid, Solar On Grid, Solar Rough-In
Cooling Central A/C, Ceiling Fan(s), Energy Star Cooling System, HRV/ERV, Programmable Thermostat, Zoned
Fireplaces Number 1
Equipment Stove, Cooktop, Oven - Wall, Microwave, Disposal, Dishwasher, Washer, Dryer
Fireplace Y
Window Features Casement,Double Pane,Skylights,Palladian,Screens
Appliance Stove, Cooktop, Oven - Wall, Microwave, Disposal, Dishwasher, Washer, Dryer
Heat Source Natural Gas
Exterior
Exterior Feature Porch(es), Deck(s)
Parking Features Covered Parking, Basement Garage, Garage Door Opener, Additional Storage Area
Garage Spaces 3.0
Utilities Available Under Ground, Cable TV Available
Amenities Available Golf Club, Golf Course
Water Access N
View Golf Course, Scenic Vista, Mountain, Pasture
Roof Type Metal
Street Surface Paved
Accessibility Other
Porch Porch(es), Deck(s)
Attached Garage 2
Total Parking Spaces 3
Garage Y
Building
Lot Description Premium, Landscaping
Story 3
Sewer Public Sewer
Water Public
Architectural Style Post & Beam, Loft
Level or Stories 3
Additional Building Above Grade, Below Grade
Structure Type 2 Story Ceilings,9'+ Ceilings,Beamed Ceilings,Cathedral Ceilings,Dry Wall,Vaulted Ceilings,High
New Construction N
Schools
Middle Schools Faust Junior High School
High Schools Chambersburg Area Senior
School District Chambersburg Area
Others
Senior Community No
Tax ID 10-D23K-204
Ownership Fee Simple
SqFt Source Assessor
Security Features Smoke Detector
Horse Property N
Special Listing Condition Standard
Read Less Info
Want to know what your home might be worth? Contact us for a FREE valuation!

Our team is ready to help you sell your home for the highest possible price ASAP

Bought with David L Sites • Sites Realty, Inc.
"My job is to find and attract mastery-based agents to the office, protect the culture, and make sure everyone is happy! "







