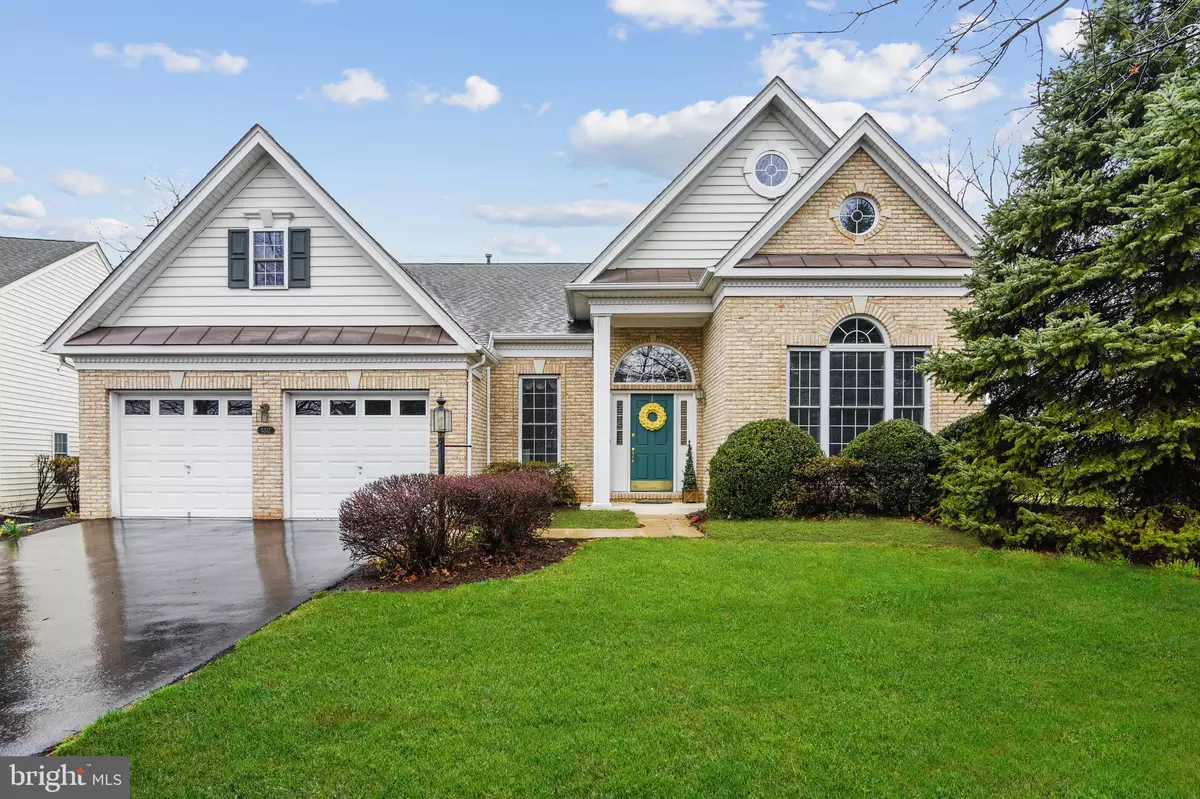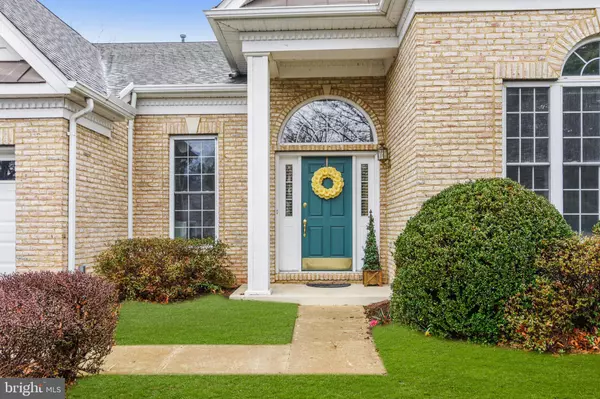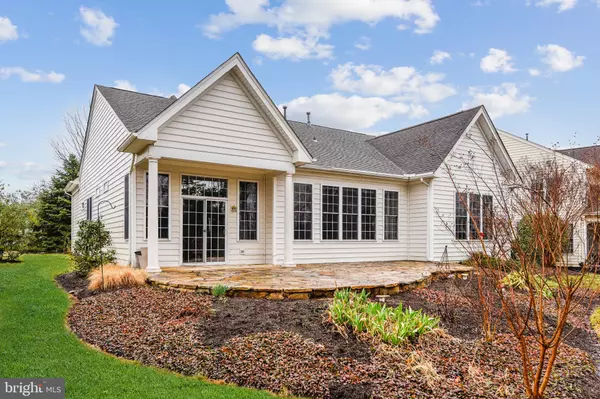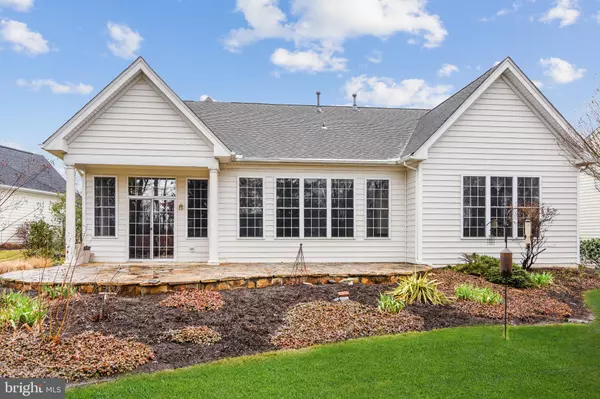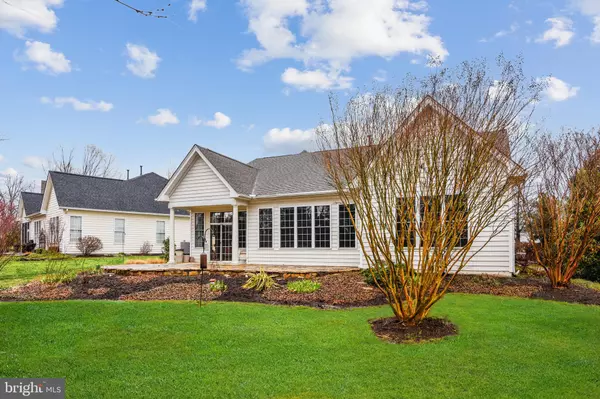$600,000
$569,900
5.3%For more information regarding the value of a property, please contact us for a free consultation.
2 Beds
2 Baths
2,254 SqFt
SOLD DATE : 04/30/2021
Key Details
Sold Price $600,000
Property Type Single Family Home
Sub Type Detached
Listing Status Sold
Purchase Type For Sale
Square Footage 2,254 sqft
Price per Sqft $266
Subdivision Regency At Dominion Valley
MLS Listing ID VAPW517978
Sold Date 04/30/21
Style Colonial
Bedrooms 2
Full Baths 2
HOA Fees $315/mo
HOA Y/N Y
Abv Grd Liv Area 2,254
Originating Board BRIGHT
Year Built 2003
Annual Tax Amount $5,608
Tax Year 2021
Lot Size 8,172 Sqft
Acres 0.19
Property Description
OFFER Deadline is 5PM Monday, April 5th. Thank YOU for your visit. Exquisite full brick front Bayhill model by Toll Brothers on golf course PREMIUM lot (15th hole) one level living at it's best. 2 full bedroom, 2 full baths, completely open floor plan w/ library, breakfast room, sitting room in owner's suite, old world stone patio, separate laundry room, ample storage, closet space, irrigation system and much more... WELCOME HOME to Regency at Dominion Valley 55+ Active Adult Community... with award winning 18 hole Arnold Palmer golf course. Views of the Bull Run mountains. Amenities and activities galore w/ full social calendar, indoor and outdoor pool, sauna, hot tub, billiards, tennis courts, dog park, trails, outdoor amphitheater, putting green all inside the gates of this luxurious community. One time Capital Contribution Fee $1,739 (est) and Social Initiation Fee $1,000 (est). Entertainment center in Great Room conveys.
Location
State VA
County Prince William
Zoning RPC
Rooms
Other Rooms Dining Room, Primary Bedroom, Sitting Room, Bedroom 2, Kitchen, Library, Breakfast Room, Great Room
Main Level Bedrooms 2
Interior
Hot Water Natural Gas
Heating Forced Air
Cooling Central A/C
Equipment Built-In Microwave, Cooktop, Dishwasher, Disposal, Dryer, Exhaust Fan, Oven - Wall, Refrigerator, Washer
Fireplace N
Appliance Built-In Microwave, Cooktop, Dishwasher, Disposal, Dryer, Exhaust Fan, Oven - Wall, Refrigerator, Washer
Heat Source Natural Gas
Laundry Main Floor
Exterior
Garage Garage - Front Entry
Garage Spaces 2.0
Waterfront N
Water Access N
Roof Type Shingle
Accessibility Other
Parking Type Attached Garage
Attached Garage 2
Total Parking Spaces 2
Garage Y
Building
Story 1
Sewer Public Sewer
Water Public
Architectural Style Colonial
Level or Stories 1
Additional Building Above Grade, Below Grade
New Construction N
Schools
School District Prince William County Public Schools
Others
Senior Community Yes
Age Restriction 55
Tax ID 7299-41-9127
Ownership Fee Simple
SqFt Source Assessor
Special Listing Condition Standard
Read Less Info
Want to know what your home might be worth? Contact us for a FREE valuation!

Our team is ready to help you sell your home for the highest possible price ASAP

Bought with Kimberley S Kibben-Wright • Century 21 Redwood Realty

"My job is to find and attract mastery-based agents to the office, protect the culture, and make sure everyone is happy! "


