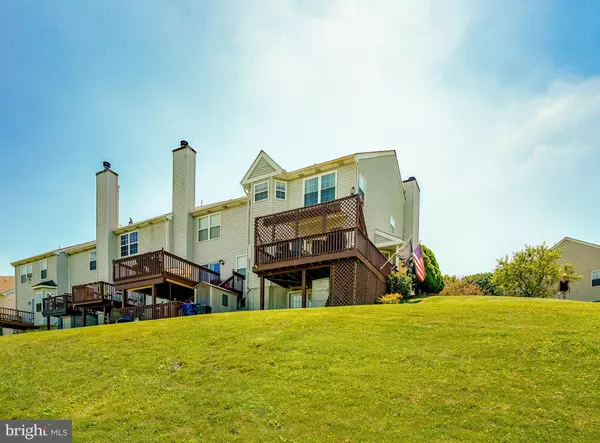$184,000
$177,500
3.7%For more information regarding the value of a property, please contact us for a free consultation.
3 Beds
2 Baths
1,540 SqFt
SOLD DATE : 08/28/2020
Key Details
Sold Price $184,000
Property Type Townhouse
Sub Type End of Row/Townhouse
Listing Status Sold
Purchase Type For Sale
Square Footage 1,540 sqft
Price per Sqft $119
Subdivision Valley Crossing
MLS Listing ID PACT509476
Sold Date 08/28/20
Style Traditional
Bedrooms 3
Full Baths 2
HOA Fees $70/mo
HOA Y/N Y
Abv Grd Liv Area 1,540
Originating Board BRIGHT
Year Built 1994
Annual Tax Amount $4,710
Tax Year 2020
Lot Size 4,717 Sqft
Acres 0.11
Lot Dimensions 0.00 x 0.00
Property Description
Welcome to a home in Valley Crossing development.This beautiful end unit is a Move in ready Town home. It has spectacular curb appeal with a Wrap around porch and a Deck in the rear with retractable awning, topped off with a great view of the common grounds. The Carpets are 6 months old and in perfect condition.11 out of 22 windows have been replaced.Walk in to a spacious living room with a gas log burning fireplace. Featuring a dining room AND an eat in kitchen. Plus a half bath/laundry room.Walk down to the partial finished, walk-out basement. The 3rd floor boasts a vaulted ceiling master bedroom with 2 new skylights, leading from the master bedroom is the master bathroom, featuring a Jacuzzi tub, separate shower stall and double sinks, topped off with a bay window. In the hallway you will find 2 more additional bedroom and 1 more bath. Ceiling fans are in all the bedrooms and hallway. The HOA dues have been paid up until the end of 202 for the buyers. Conveniently located to Parkersburg , Coatesville and Thorndale stations, all major routes, 30, 10, 202 and the PA turnpike.
Location
State PA
County Chester
Area Valley Twp (10338)
Zoning R2
Rooms
Basement Partially Finished
Main Level Bedrooms 3
Interior
Interior Features Ceiling Fan(s), Dining Area, Kitchen - Eat-In, Primary Bath(s), Soaking Tub, Stall Shower, Walk-in Closet(s)
Hot Water Natural Gas
Heating Forced Air
Cooling Central A/C
Flooring Carpet, Laminated, Ceramic Tile
Fireplaces Number 1
Fireplaces Type Gas/Propane
Fireplace Y
Heat Source Natural Gas
Laundry Main Floor
Exterior
Exterior Feature Deck(s), Porch(es), Wrap Around
Parking On Site 2
Utilities Available Cable TV
Amenities Available Common Grounds
Waterfront N
Water Access N
Roof Type Shingle
Accessibility None
Porch Deck(s), Porch(es), Wrap Around
Parking Type Parking Lot
Garage N
Building
Story 3
Sewer Public Sewer
Water Public
Architectural Style Traditional
Level or Stories 3
Additional Building Above Grade, Below Grade
New Construction N
Schools
Elementary Schools Rainbow
Middle Schools North Brandywine
High Schools Coatesville Area Senior
School District Coatesville Area
Others
Pets Allowed Y
HOA Fee Include Common Area Maintenance,Snow Removal
Senior Community No
Tax ID 38-04 -0054
Ownership Fee Simple
SqFt Source Assessor
Acceptable Financing Cash, Conventional, FHA, USDA, VA
Horse Property N
Listing Terms Cash, Conventional, FHA, USDA, VA
Financing Cash,Conventional,FHA,USDA,VA
Special Listing Condition Standard
Pets Description No Pet Restrictions
Read Less Info
Want to know what your home might be worth? Contact us for a FREE valuation!

Our team is ready to help you sell your home for the highest possible price ASAP

Bought with Lisa Mary Last • NextHome Brandywine

"My job is to find and attract mastery-based agents to the office, protect the culture, and make sure everyone is happy! "







