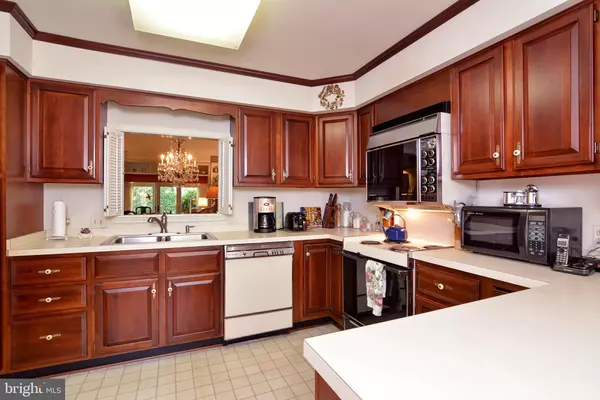$260,000
$269,750
3.6%For more information regarding the value of a property, please contact us for a free consultation.
3 Beds
2 Baths
1,920 SqFt
SOLD DATE : 03/31/2020
Key Details
Sold Price $260,000
Property Type Townhouse
Sub Type End of Row/Townhouse
Listing Status Sold
Purchase Type For Sale
Square Footage 1,920 sqft
Price per Sqft $135
Subdivision Mallard Ridge
MLS Listing ID MDTA136596
Sold Date 03/31/20
Style Carriage House
Bedrooms 3
Full Baths 2
HOA Fees $200/mo
HOA Y/N Y
Abv Grd Liv Area 1,920
Originating Board BRIGHT
Year Built 1985
Annual Tax Amount $2,582
Tax Year 2019
Lot Dimensions 0.00 x 0.00
Property Description
Major Improvements now in progress. Carpet removed from Main Living Area with Beautiful Hardwood Floors being refinished as we speak. Fresh Paint thru main level. Carpet removed from staircase revealing Beautiful Staircase. Please re-visit.Lovely End Unit at end of cul de sac. Open Floorplan, Custom Built ins. Beautiful Hardwood Floors under carpet throughout first floor and up staircase. First floor Master Bedroom is currently used as a familyroom. Can be easily closed off with a pair of french doors.Original cherry cabinets in kitchen. laundry in first floor full bath. Wood burning fireplace in spacious living room. Vaulted ceiling. One car garage with entrance from hallway. 2 spacious bedrooms on second floor with large hall bath. Large walk in storage room which can easily be used for home office. 1/2 block to YMCA Tennis and Fitness center. Downtown shops and restaurants just a mile away. Also, The Avalon Theatre and Academy of Arts. Easton is a close commute to Baybridge and BWI Airport. 1 hour to Ocean. New Medical Facilities to support every facet of Healthcare. Home Buyers Warranty Provided by Listing Agent
Location
State MD
County Talbot
Zoning 101 RESIDENTIAL CONDO
Direction South
Rooms
Other Rooms Living Room, Dining Room, Primary Bedroom, Kitchen, Bedroom 1, Sun/Florida Room, Bathroom 1, Bathroom 2, Bathroom 3, Attic
Main Level Bedrooms 1
Interior
Interior Features Built-Ins, Carpet, Combination Dining/Living, Entry Level Bedroom, Floor Plan - Open, Kitchen - Eat-In, Window Treatments, Wood Floors
Hot Water Electric
Heating Heat Pump(s)
Cooling Central A/C
Fireplaces Number 1
Fireplaces Type Marble, Wood
Fireplace Y
Heat Source Electric
Laundry Main Floor
Exterior
Garage Garage - Front Entry, Garage Door Opener
Garage Spaces 1.0
Utilities Available Under Ground
Amenities Available None
Waterfront N
Water Access N
View Trees/Woods
Street Surface Black Top
Accessibility None
Parking Type Attached Garage, Parking Lot
Attached Garage 1
Total Parking Spaces 1
Garage Y
Building
Story 1.5
Foundation Block, Crawl Space
Sewer Public Sewer
Water Public
Architectural Style Carriage House
Level or Stories 1.5
Additional Building Above Grade, Below Grade
Structure Type Dry Wall,Cathedral Ceilings
New Construction N
Schools
School District Talbot County Public Schools
Others
Pets Allowed Y
HOA Fee Include All Ground Fee,Ext Bldg Maint,Lawn Care Front,Lawn Care Side,Lawn Maintenance,Road Maintenance,Snow Removal,Trash,Water,Sewer
Senior Community No
Tax ID 01-064614
Ownership Condominium
Horse Property N
Special Listing Condition Standard
Pets Description No Pet Restrictions
Read Less Info
Want to know what your home might be worth? Contact us for a FREE valuation!

Our team is ready to help you sell your home for the highest possible price ASAP

Bought with Gary Marquardt • Long & Foster Real Estate, Inc.

"My job is to find and attract mastery-based agents to the office, protect the culture, and make sure everyone is happy! "







