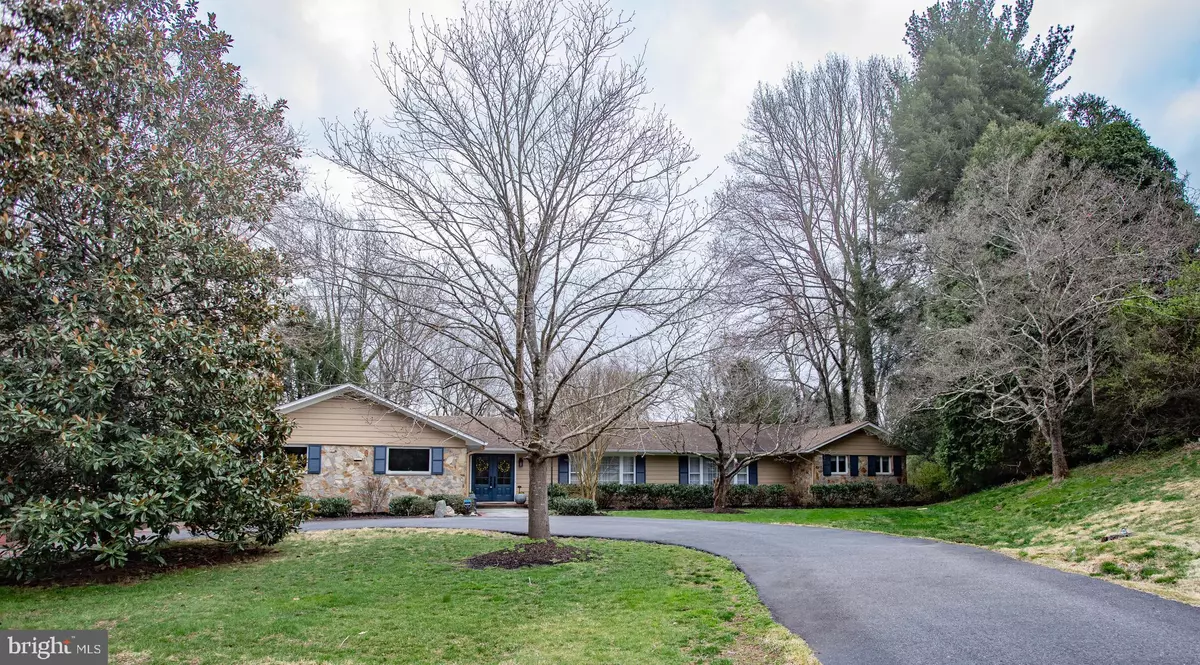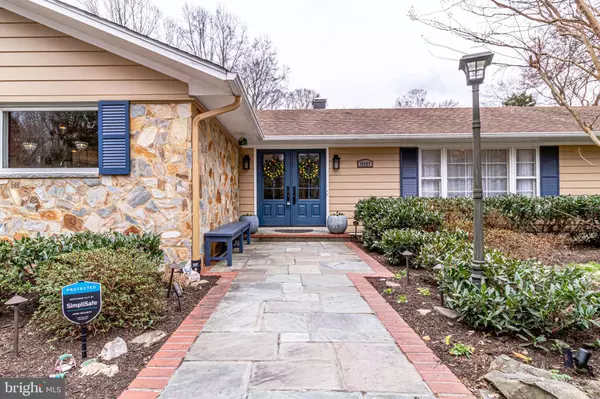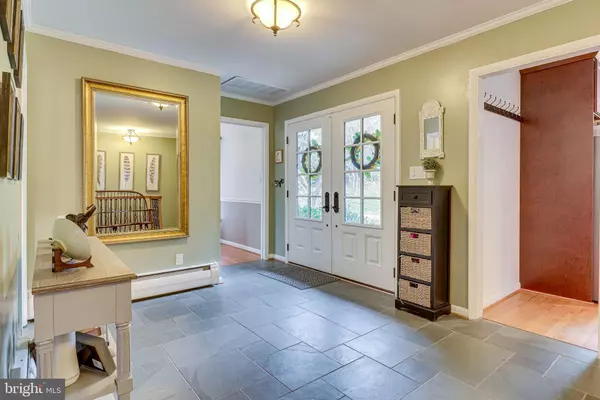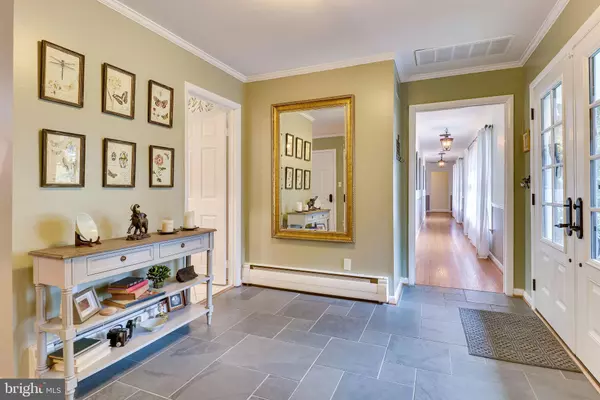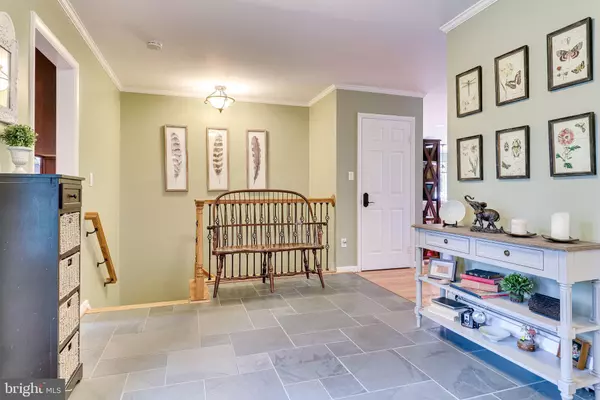$1,110,000
$999,000
11.1%For more information regarding the value of a property, please contact us for a free consultation.
5 Beds
4 Baths
4,642 SqFt
SOLD DATE : 05/27/2021
Key Details
Sold Price $1,110,000
Property Type Single Family Home
Sub Type Detached
Listing Status Sold
Purchase Type For Sale
Square Footage 4,642 sqft
Price per Sqft $239
Subdivision Brecon Ridge
MLS Listing ID VAFX1189002
Sold Date 05/27/21
Style Ranch/Rambler
Bedrooms 5
Full Baths 4
HOA Y/N N
Abv Grd Liv Area 2,738
Originating Board BRIGHT
Year Built 1961
Annual Tax Amount $8,713
Tax Year 2021
Lot Size 1.684 Acres
Acres 1.68
Property Description
Nestled in the heart of Fairfax is this stunning home on a serene and PRIVATE 1.68 acres, one of the largest lots in the charming neighborhood of Brecon Ridge! This hidden gem of a neighborhood offers personal golf cart access for Country Club of Fairfax members. Boasting 5 generously sized bedrooms and 4 full baths with an open flowing floorplan and a charming attention to detail which is evident from your first step in the door. Custom designed by its original owners after an inspired trip to Hawaii, this home has Hawaiian influences at the center of its design. The large picture windows throughout drench the living space in natural light and each bedroom has French doors leading onto the deck, a feature originally designed to be for looking over the Pacific, but here serve as the perfect access points to overlook your private backyard oasis! Amazing main level living space perfect for entertaining with large kitchen with center island, double oven, wine fridge, both informal and formal dining spaces, and large great room with stunning fireplace, plus walls of windows with uninterrupted views of picturesque lot. The main level has 4 bedrooms and 3 full baths including the owners suite which truly is its own wing of the house, with ensuite bathroom with double vanity, upgraded shower with dual shower heads and a walk in closet with built in shelving that is the size of a small bedroom. Fully finished lower level provides unbelievably versatile living space. Large recreation room area with woodburning fireplace, 5th bedroom with ensuite bathroom, bar area plus storage room (plumbed for wet bar sink or additional bathroom), plus HUGE flex space with additional walkout to back patio featuring full size windows which could serve as the perfect gym, office or virtual schooling space. Countless upgrades throughout and a pride of ownership rarely found. If golf course and country club living is something youve been looking for, look no further than 11101 Brookline Drive in the highly sought after neighborhood of Brecon Ridge! To view 3D virtual tour and video of home please view: http://homes.btwimages.com/11101brooklinedr.
Location
State VA
County Fairfax
Zoning 030
Rooms
Basement Connecting Stairway, Daylight, Full, Fully Finished, Heated, Improved, Outside Entrance, Rear Entrance, Side Entrance, Space For Rooms, Walkout Level, Workshop
Main Level Bedrooms 4
Interior
Interior Features Ceiling Fan(s), Breakfast Area, Combination Dining/Living, Combination Kitchen/Dining, Combination Kitchen/Living, Dining Area, Entry Level Bedroom, Family Room Off Kitchen, Kitchen - Eat-In, Kitchen - Gourmet, Kitchen - Table Space, Recessed Lighting, Upgraded Countertops, Wet/Dry Bar, Window Treatments
Hot Water Electric
Heating Radiator
Cooling Central A/C
Flooring Carpet, Hardwood, Slate
Fireplaces Number 2
Fireplaces Type Wood
Equipment Built-In Microwave, Dishwasher, Disposal, Dryer, Icemaker, Refrigerator, Stove, Washer, Water Heater
Fireplace Y
Appliance Built-In Microwave, Dishwasher, Disposal, Dryer, Icemaker, Refrigerator, Stove, Washer, Water Heater
Heat Source Oil, Electric
Laundry Has Laundry, Dryer In Unit, Washer In Unit, Main Floor
Exterior
Exterior Feature Deck(s), Patio(s), Porch(es)
Water Access N
Accessibility None
Porch Deck(s), Patio(s), Porch(es)
Garage N
Building
Lot Description Private, Secluded, SideYard(s), Stream/Creek, Backs to Trees, Front Yard, Landscaping, Level, Rear Yard
Story 2
Sewer On Site Septic
Water Well
Architectural Style Ranch/Rambler
Level or Stories 2
Additional Building Above Grade, Below Grade
New Construction N
Schools
Elementary Schools Oak View
Middle Schools Frost
High Schools Woodson
School District Fairfax County Public Schools
Others
Senior Community No
Tax ID 0681 06 0027A
Ownership Fee Simple
SqFt Source Assessor
Special Listing Condition Standard
Read Less Info
Want to know what your home might be worth? Contact us for a FREE valuation!

Our team is ready to help you sell your home for the highest possible price ASAP

Bought with Christiane Kay • RE/MAX Executives
"My job is to find and attract mastery-based agents to the office, protect the culture, and make sure everyone is happy! "


