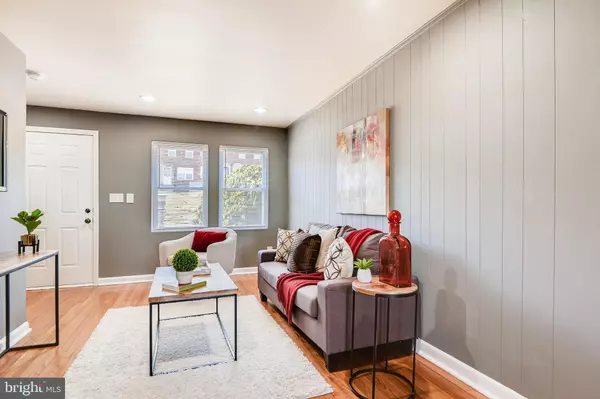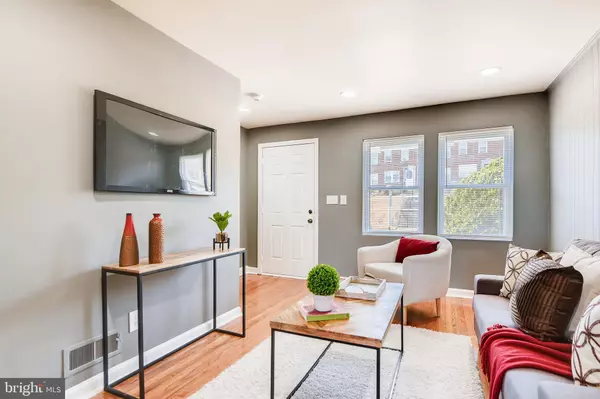$141,500
$134,900
4.9%For more information regarding the value of a property, please contact us for a free consultation.
3 Beds
2 Baths
1,120 SqFt
SOLD DATE : 04/17/2020
Key Details
Sold Price $141,500
Property Type Townhouse
Sub Type Interior Row/Townhouse
Listing Status Sold
Purchase Type For Sale
Square Footage 1,120 sqft
Price per Sqft $126
Subdivision Belair-Edison
MLS Listing ID MDBA503694
Sold Date 04/17/20
Style Colonial
Bedrooms 3
Full Baths 2
HOA Y/N N
Abv Grd Liv Area 840
Originating Board BRIGHT
Year Built 1951
Annual Tax Amount $1,478
Tax Year 2019
Lot Size 1,742 Sqft
Acres 0.04
Property Description
Adorable townhome located in the Belair-Edison neighborhood is just waiting for you to say "welcome home". This 2BR/2BA is move in ready, freshly painted in a neutral color palette, hardwood floors, recessed lighting and much more. The main living area is spacious and open concept. The kitchen is stunningly updated with new cabinetry, stainless steel appliances, granite countertops and beautiful tile backsplash. On the second floor you will find two roomy bedrooms with hardwood flooring and a full updated bath with a bright and sunny skylight, large mirror and gorgeous ceiling to tub tile. On the lower level there is a large finished room perfect for a den, office or 3rd bedroom; a full updated bath, a laundry room, and a NEW HVAC system and NEW water heater. From the lower level you have a walk out to a covered patio, spacious fenced yard and parking pad. All this and conveniently located near shopping, restaurants and commuter routes.
Location
State MD
County Baltimore City
Zoning R-6
Rooms
Basement Fully Finished, Connecting Stairway, Rear Entrance, Walkout Level, Windows
Interior
Interior Features Ceiling Fan(s), Combination Kitchen/Dining, Dining Area, Floor Plan - Open, Kitchen - Eat-In, Kitchen - Galley, Kitchen - Table Space, Recessed Lighting, Skylight(s), Wood Floors
Hot Water Natural Gas
Heating Forced Air
Cooling Ceiling Fan(s), Central A/C
Flooring Hardwood, Ceramic Tile, Laminated
Equipment Built-In Microwave, Dishwasher, Disposal, Dryer, Exhaust Fan, Icemaker, Microwave, Oven/Range - Gas, Refrigerator, Stainless Steel Appliances, Washer, Water Heater
Window Features Double Pane,Replacement,Skylights
Appliance Built-In Microwave, Dishwasher, Disposal, Dryer, Exhaust Fan, Icemaker, Microwave, Oven/Range - Gas, Refrigerator, Stainless Steel Appliances, Washer, Water Heater
Heat Source Natural Gas
Laundry Lower Floor, Dryer In Unit, Washer In Unit
Exterior
Exterior Feature Patio(s)
Fence Fully, Rear
Waterfront N
Water Access N
Roof Type Rubber
Accessibility 2+ Access Exits
Porch Patio(s)
Parking Type On Street, Off Street, Driveway
Garage N
Building
Story 3+
Sewer Public Sewer
Water Public
Architectural Style Colonial
Level or Stories 3+
Additional Building Above Grade, Below Grade
Structure Type Dry Wall
New Construction N
Schools
School District Baltimore City Public Schools
Others
Senior Community No
Tax ID 0326296112 031
Ownership Fee Simple
SqFt Source Assessor
Security Features Carbon Monoxide Detector(s),Smoke Detector
Special Listing Condition Standard
Read Less Info
Want to know what your home might be worth? Contact us for a FREE valuation!

Our team is ready to help you sell your home for the highest possible price ASAP

Bought with Latoya Yvette Butler • Keller Williams Legacy

"My job is to find and attract mastery-based agents to the office, protect the culture, and make sure everyone is happy! "







