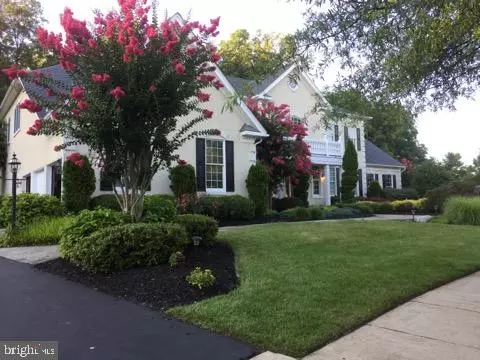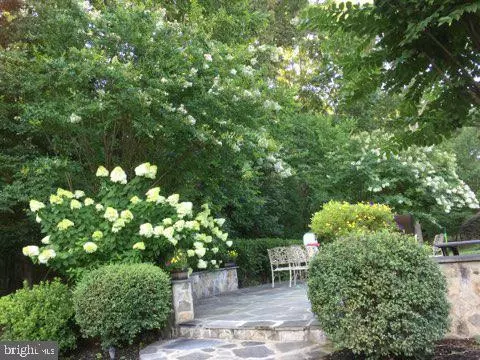$1,159,900
$1,159,900
For more information regarding the value of a property, please contact us for a free consultation.
4 Beds
5 Baths
8,295 SqFt
SOLD DATE : 12/29/2020
Key Details
Sold Price $1,159,900
Property Type Single Family Home
Sub Type Detached
Listing Status Sold
Purchase Type For Sale
Square Footage 8,295 sqft
Price per Sqft $139
Subdivision Dominion Valley Country Club
MLS Listing ID VAPW505816
Sold Date 12/29/20
Style Colonial
Bedrooms 4
Full Baths 4
Half Baths 1
HOA Fees $197/mo
HOA Y/N Y
Abv Grd Liv Area 5,843
Originating Board BRIGHT
Year Built 2004
Annual Tax Amount $11,215
Tax Year 2020
Lot Size 1.045 Acres
Acres 1.04
Property Description
Beautiful 4-sided stucco estate home and to die for hardscaping/landscaping and outdoor entertainment area w/built-in Viking gas grill.1+ acre lot located on a cul-de-sac! Anderson Energy Efficient Windows, New Composite Roof w/Drip Edge, New Vented Skylights w/shades. Grand Foyer w/Dual Staircase & Ceramic Tile, All bedrooms w private full bath. Many custom-built items. Exterior Flagstone Patio and Floral-Lined Flagstone Walkways Surrounding Entire Home, Deck w/Arbor, Extensive Landscaping & Hardscaping, Pavers Regrouted &Built In Viking Gas Grill New Roof & New Vented Skylights, Irrigation System w/14 New Sprinkler Heads, House Recently Power Washed, Creek on PropertyMain LevelFoyer: Dramatic Dual Staircase, Hardwood w/Runner, Wrought Iron Balusters, Ceramic Tile, Columns, Shadow Boxing, Custom Chandelier w/Lift Family Room : New Hardwoods, 2 Story Coffered Ceilings, Back Staircase, Woodburning Fireplace w/Custom Mantle & Matching Custom Built-In Entertainment Center, Ceiling Fan, French Doors to Sunroom Dining Room : Hardwoods, Chair Railing, Shadow Box, Chandelier w/Medallion, Tray Ceiling Kitchen : Hardwood, Granite Counters, 11 Foot Island w/Overhang Bar & Vegetable Sink, Cabinets, Tumbled Tile Backsplash, Recessed Lights, Stainless Steel Appliances, Palladian Window over Sink, Walk-In Pantry, Wine Cooler Breakfast Area : Hardwood, French Doors to Deck, Chandelier Medallion and Built-In Desk Area w/Granite Top Study : Hardwoods, Built-In Bookcases, 2 Sets of French Doors, Recessed Lights, Decorative Moldings Powder Room: Hardwood, Water Closet, Pedestal Sink Mudroom: Ceramic Tile Laundry Room: Ceramic Tile, Laundry Tub, Storage Cabinets Living Room : Hardwood, Tray Ceiling Conservatory: Ceramic Tile, Vaulted Ceiling, Palladian Windows Sunroom: Hardwoods, Vaulted Ceiling, Skylights, Ceiling Fan, Palladian Window, Atrium French Doors to Deck, French Doors to Study3 Car Garage: Auto Openers, Remotes, Fresh Coat of Epoxy on Floor, Added Cabinets for Storage 2nd Story Luxurious Master Suite to Include:Master Bedroom : Coffered Ceiling, Crown Molding, Ceiling Fan, Large Walk In Closet Sitting Room : Double Door Entry, Crown Molding, Columns, Built-in Bookcase Master Bathroom: Ceramic Tile Stand Alone Soaking Tub, Tray Ceiling, His/Hers Water Closets, Tiled Shower w/Seat, Walk-In Closet (20 1 X9 5 ) w/Vaulted Ceiling Bedrooms 2-4 : Ceiling Fans, Walk-In-Closets, Full Baths w/Ceramic Tile & Maple Cabinets Hallway: Hardwoods, Large Linen Closet, Recessed Lighting, Crown Molding Basement Walkup to Patio w/New Anderson A-Series French Doors Bedroom 5 OR Den w/Walk-In-Closet & Entrance to Full Bath w/Ceramic Tile & Maple Cabinets Bar Area w/Custom Bar and Wet Bar Area, Granite, Pendant Lighting, & Ceramic Tile Large Rec Room Area w/Gas Fireplace & Custom Built Mantle Wall Pilasters & Recessed Lighting Throughout Custom Built-In Bench & Huge Storage Room
Location
State VA
County Prince William
Zoning RPC
Rooms
Other Rooms Living Room, Dining Room, Primary Bedroom, Bedroom 2, Bedroom 3, Kitchen, Family Room, Den, Bedroom 1, Sun/Florida Room, Office, Recreation Room, Conservatory Room
Basement Partial
Interior
Interior Features Breakfast Area, Ceiling Fan(s), Chair Railings, Crown Moldings, Curved Staircase, Dining Area, Double/Dual Staircase, Family Room Off Kitchen, Formal/Separate Dining Room, Kitchen - Island, Kitchen - Table Space, Pantry, Soaking Tub, Upgraded Countertops, Walk-in Closet(s), Window Treatments
Hot Water Natural Gas
Heating Central
Cooling Central A/C
Fireplaces Number 2
Equipment Built-In Microwave, Cooktop, Dishwasher, Disposal, Dryer, Oven - Double, Refrigerator, Stainless Steel Appliances, Washer
Furnishings No
Appliance Built-In Microwave, Cooktop, Dishwasher, Disposal, Dryer, Oven - Double, Refrigerator, Stainless Steel Appliances, Washer
Heat Source Natural Gas
Laundry Hookup
Exterior
Exterior Feature Deck(s), Patio(s)
Garage Garage Door Opener
Garage Spaces 6.0
Amenities Available Common Grounds, Community Center, Dining Rooms, Fitness Center, Gated Community, Golf Course Membership Available, Pool - Outdoor, Pool - Indoor, Recreational Center, Tennis Courts
Waterfront N
Water Access N
Accessibility None
Porch Deck(s), Patio(s)
Parking Type Attached Garage, Driveway
Attached Garage 3
Total Parking Spaces 6
Garage Y
Building
Story 3
Sewer Public Sewer
Water Public
Architectural Style Colonial
Level or Stories 3
Additional Building Above Grade, Below Grade
New Construction N
Schools
Middle Schools Bull Run
High Schools Battlefield
School District Prince William County Public Schools
Others
Pets Allowed Y
HOA Fee Include Cable TV,Common Area Maintenance
Senior Community No
Tax ID 7299-21-8476
Ownership Fee Simple
SqFt Source Assessor
Acceptable Financing Cash, Contract, Conventional
Horse Property N
Listing Terms Cash, Contract, Conventional
Financing Cash,Contract,Conventional
Special Listing Condition Standard
Pets Description Cats OK, Dogs OK
Read Less Info
Want to know what your home might be worth? Contact us for a FREE valuation!

Our team is ready to help you sell your home for the highest possible price ASAP

Bought with Paulina Stowell • CENTURY 21 New Millennium

"My job is to find and attract mastery-based agents to the office, protect the culture, and make sure everyone is happy! "







