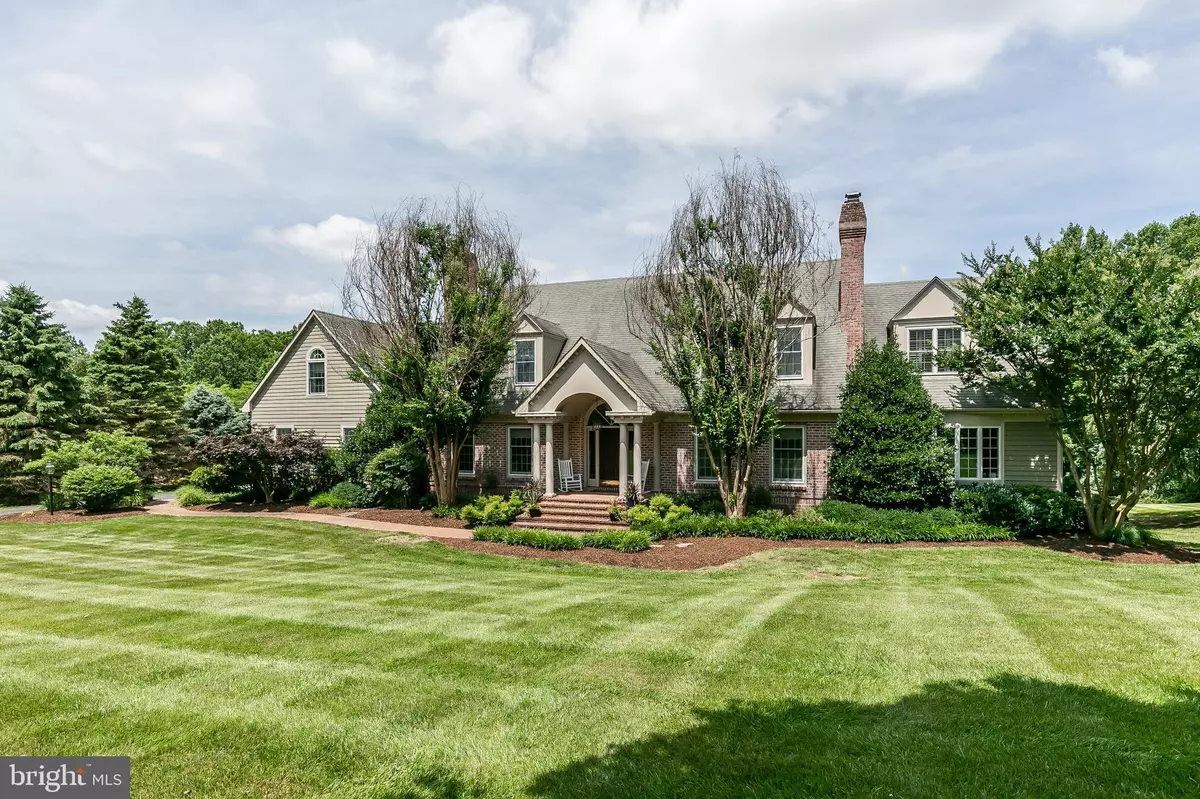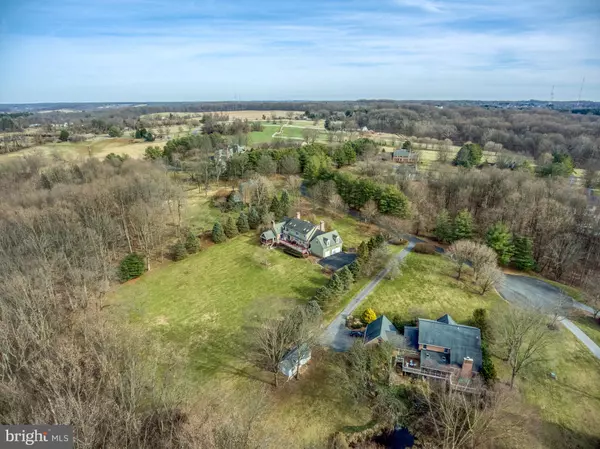$837,500
$879,900
4.8%For more information regarding the value of a property, please contact us for a free consultation.
6 Beds
5 Baths
5,884 SqFt
SOLD DATE : 10/30/2020
Key Details
Sold Price $837,500
Property Type Single Family Home
Sub Type Detached
Listing Status Sold
Purchase Type For Sale
Square Footage 5,884 sqft
Price per Sqft $142
Subdivision Brookfield
MLS Listing ID MDBC485910
Sold Date 10/30/20
Style Cape Cod
Bedrooms 6
Full Baths 4
Half Baths 1
HOA Y/N N
Abv Grd Liv Area 4,634
Originating Board BRIGHT
Year Built 1993
Annual Tax Amount $9,620
Tax Year 2020
Lot Size 3.980 Acres
Acres 3.98
Property Description
Incredible Custom 6 Bedroom, 4.5 Bath Brick Cape Cod On 3.98 Private, Landscaped Acres. Extensive Molding & Trim Work Through Out Home. Four Wood Burning Fireplaces. Large Entry 2 Story Foyer With Curved Staircase. Massive Eat-In Kitchen / Breakfast Room Combination With Granite Center Island, Stainless Steel Appliances, Overlooking Rear Yard. Spacious Living & Dining Rooms With Hardwood Floors. A "Must See" Great Room With Vaulted 2 Story Beamed Ceilings & Skylights. A Fireplace With Massive Brick Surround & Mantle. Built-In Cabinets. Kitchen & Great Room Open To Over Sized Rear Deck With Peaceful Screened In Sitting Area. Library With Bow Window, Built-In Book Shelf & Fireplace. Laundry Room With Rear Staircase. Recently Updated Master Bedroom & Luxurious Bath With Sitting Area, Window Seats, Hardwood Floors, Juliet Balcony. Dual Vanities, Rain Shower. Plenty Of Closet Space. Upper Level Completed With Four Other Bedrooms & Two Baths. Also Recently Done, Lower Level With Family Room, 6th Bedroom & Full Bath. Kitchenette/ Wet Bar Completes The Space. 3 Car Side Loading Garage. Brick Paver Walkways & Front Porch. Andersen Windows. Great Schools! Open Sunday, March 8th, 12-2PM
Location
State MD
County Baltimore
Zoning RESIDENTIAL
Rooms
Other Rooms Living Room, Dining Room, Primary Bedroom, Sitting Room, Bedroom 2, Bedroom 3, Bedroom 4, Bedroom 5, Kitchen, Family Room, Library, Breakfast Room, Great Room, Laundry, Bedroom 6
Basement Full, Daylight, Partial, Fully Finished, Heated, Partially Finished
Interior
Interior Features Additional Stairway, Breakfast Area, Built-Ins, Carpet, Ceiling Fan(s), Chair Railings, Crown Moldings, Curved Staircase, Dining Area, Double/Dual Staircase, Exposed Beams, Family Room Off Kitchen, Floor Plan - Open, Formal/Separate Dining Room, Kitchen - Eat-In, Kitchen - Gourmet, Kitchen - Island, Kitchen - Table Space, Primary Bath(s), Recessed Lighting, Skylight(s), Walk-in Closet(s), Upgraded Countertops, Bathroom - Tub Shower, Window Treatments, Wood Floors
Hot Water Electric
Heating Heat Pump(s)
Cooling Central A/C, Ceiling Fan(s)
Flooring Hardwood, Ceramic Tile
Fireplaces Number 4
Fireplaces Type Brick
Equipment Built-In Range, Dishwasher, Disposal, Dryer, Exhaust Fan, Refrigerator, Stainless Steel Appliances, Washer, Water Heater
Fireplace Y
Window Features Atrium,Casement,Double Hung,Double Pane,Skylights
Appliance Built-In Range, Dishwasher, Disposal, Dryer, Exhaust Fan, Refrigerator, Stainless Steel Appliances, Washer, Water Heater
Heat Source Electric, Oil
Laundry Main Floor
Exterior
Exterior Feature Deck(s), Brick, Porch(es), Patio(s), Roof, Screened
Garage Garage - Side Entry, Garage Door Opener, Inside Access
Garage Spaces 3.0
Waterfront N
Water Access N
View Garden/Lawn, Scenic Vista
Roof Type Architectural Shingle
Accessibility None
Porch Deck(s), Brick, Porch(es), Patio(s), Roof, Screened
Parking Type Attached Garage, Driveway
Attached Garage 3
Total Parking Spaces 3
Garage Y
Building
Lot Description Backs to Trees, Landscaping
Story 3
Sewer Community Septic Tank, Private Septic Tank
Water Well
Architectural Style Cape Cod
Level or Stories 3
Additional Building Above Grade, Below Grade
Structure Type 2 Story Ceilings,9'+ Ceilings,Beamed Ceilings,Vaulted Ceilings
New Construction N
Schools
School District Baltimore County Public Schools
Others
Senior Community No
Tax ID 04102100000211
Ownership Fee Simple
SqFt Source Assessor
Acceptable Financing Cash, Conventional, FHA
Listing Terms Cash, Conventional, FHA
Financing Cash,Conventional,FHA
Special Listing Condition Standard
Read Less Info
Want to know what your home might be worth? Contact us for a FREE valuation!

Our team is ready to help you sell your home for the highest possible price ASAP

Bought with Heather Hartley • Krauss Real Property Brokerage

"My job is to find and attract mastery-based agents to the office, protect the culture, and make sure everyone is happy! "







