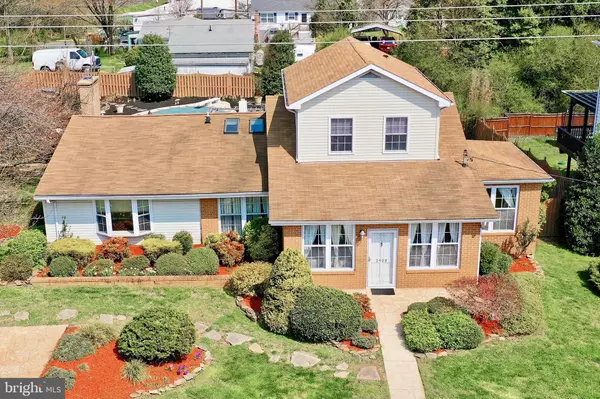$546,000
$536,000
1.9%For more information regarding the value of a property, please contact us for a free consultation.
3 Beds
4 Baths
2,896 SqFt
SOLD DATE : 06/17/2021
Key Details
Sold Price $546,000
Property Type Single Family Home
Sub Type Detached
Listing Status Sold
Purchase Type For Sale
Square Footage 2,896 sqft
Price per Sqft $188
Subdivision North Chesapeake Beach
MLS Listing ID MDCA181792
Sold Date 06/17/21
Style Cape Cod
Bedrooms 3
Full Baths 4
HOA Y/N N
Abv Grd Liv Area 2,896
Originating Board BRIGHT
Year Built 1950
Annual Tax Amount $4,796
Tax Year 2021
Lot Size 0.285 Acres
Acres 0.29
Property Description
Seller found home of choice. Bring all offers. Almost 3,000 SqFt of Custom Designed space! Not one, but TWO first floor primary suites (with an additional primary suite upstairs) making this perfect for multi generational living! Enjoy the sunroom as you make your way out to your IN-GROUND POOL! Exquisite outdoor Oasis in the Heart of Chesapeake Beach! Sit back and relax by the pool, sip on morning coffee under your pergola, dine with friends on your new stone patio, or simply enjoy running around your fully fenced yard! Right down the hill you'll find your way to the Chesapeake Bay and a stunning boardwalk trail! Oversized living spaces allow for easy entertaining and gatherings. Enjoy hardwood flooring, full bar, custom tile work, and a luxurious separate laundry space! This one of a kind will not las long! Walk to dining, shopping, beaches, entertainment, parks, and more! Easy commute to DC, Northern Virginia, Annapolis, AAFB, and Baltimore!
Location
State MD
County Calvert
Zoning R
Rooms
Basement Other, Connecting Stairway, Heated, Side Entrance, Unfinished
Main Level Bedrooms 2
Interior
Interior Features Ceiling Fan(s), Breakfast Area, Bar, Crown Moldings, Dining Area, Entry Level Bedroom, Family Room Off Kitchen, Floor Plan - Open, Kitchen - Eat-In, Kitchen - Table Space, Pantry, Walk-in Closet(s)
Hot Water Propane
Heating Other
Cooling Central A/C, Ceiling Fan(s)
Flooring Hardwood, Ceramic Tile
Fireplaces Number 1
Fireplaces Type Brick
Equipment Built-In Microwave, Dishwasher, Disposal, Dryer, Icemaker, Microwave, Refrigerator, Stove, Washer, Exhaust Fan, Stainless Steel Appliances
Fireplace Y
Window Features Screens,Sliding,Vinyl Clad
Appliance Built-In Microwave, Dishwasher, Disposal, Dryer, Icemaker, Microwave, Refrigerator, Stove, Washer, Exhaust Fan, Stainless Steel Appliances
Heat Source Propane - Owned, Electric
Laundry Main Floor
Exterior
Exterior Feature Patio(s), Terrace
Garage Spaces 4.0
Fence Rear, Split Rail, Wood
Pool Gunite, In Ground
Waterfront N
Water Access Y
Water Access Desc Canoe/Kayak,Public Beach,Swimming Allowed
Accessibility None
Porch Patio(s), Terrace
Parking Type Driveway
Total Parking Spaces 4
Garage N
Building
Story 3
Sewer Public Sewer
Water Public
Architectural Style Cape Cod
Level or Stories 3
Additional Building Above Grade
New Construction N
Schools
School District Calvert County Public Schools
Others
Senior Community No
Tax ID 0503069427
Ownership Fee Simple
SqFt Source Assessor
Acceptable Financing Cash, Conventional, VA
Horse Property N
Listing Terms Cash, Conventional, VA
Financing Cash,Conventional,VA
Special Listing Condition Standard
Read Less Info
Want to know what your home might be worth? Contact us for a FREE valuation!

Our team is ready to help you sell your home for the highest possible price ASAP

Bought with Christian Schou • Douglas Realty, LLC

"My job is to find and attract mastery-based agents to the office, protect the culture, and make sure everyone is happy! "







