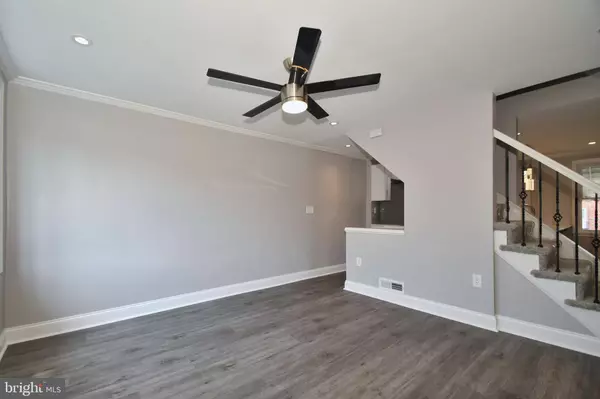$173,900
$174,000
0.1%For more information regarding the value of a property, please contact us for a free consultation.
3 Beds
2 Baths
1,120 SqFt
SOLD DATE : 09/26/2020
Key Details
Sold Price $173,900
Property Type Townhouse
Sub Type Interior Row/Townhouse
Listing Status Sold
Purchase Type For Sale
Square Footage 1,120 sqft
Price per Sqft $155
Subdivision Belair-Edison
MLS Listing ID MDBA514652
Sold Date 09/26/20
Style Colonial
Bedrooms 3
Full Baths 2
HOA Y/N N
Abv Grd Liv Area 896
Originating Board BRIGHT
Year Built 1953
Annual Tax Amount $2,352
Tax Year 2019
Lot Size 1,584 Sqft
Acres 0.04
Lot Dimensions 99x16
Property Description
Luxury renovation in Belair Edison! This porch front townhome is finished with modern luxury. Crown moldings on the first level impress the high quality of your tour with recessed lighting throughout. The living room has a modern built in fireplace with color changing flames to suit your desire. The open kitchen & dining room boast quartz counter tops sparkling from the cylindrical glass lighting, stainless appliances, soft close cabinetry, & custom tile back splash. Enjoy peaceful solitude with a lower master suite with the largest closet. The master bath has a tiled shower, & storage vanity. Two carpeted bedrooms & full bathroom are on the top level. Have peace of mind with replacement windows, new HVAC, & AHS Home Warranty. Home buyer grants are available in this community!
Location
State MD
County Baltimore City
Zoning R-6
Rooms
Other Rooms Living Room, Dining Room, Primary Bedroom, Bedroom 2, Bedroom 3, Kitchen, Bathroom 2, Primary Bathroom
Basement Full, Fully Finished, Outside Entrance, Walkout Stairs, Connecting Stairway
Interior
Interior Features Carpet, Ceiling Fan(s), Combination Kitchen/Dining, Crown Moldings, Floor Plan - Open, Kitchen - Gourmet, Recessed Lighting, Stall Shower, Tub Shower, Upgraded Countertops
Hot Water Natural Gas
Heating Forced Air
Cooling Central A/C
Fireplaces Number 1
Fireplaces Type Electric
Equipment Built-In Microwave, Dishwasher, Disposal, Icemaker, Refrigerator, Oven/Range - Gas, Water Heater
Fireplace Y
Appliance Built-In Microwave, Dishwasher, Disposal, Icemaker, Refrigerator, Oven/Range - Gas, Water Heater
Heat Source Natural Gas
Laundry Lower Floor, Hookup
Exterior
Exterior Feature Porch(es)
Waterfront N
Water Access N
View Street
Accessibility None
Porch Porch(es)
Parking Type Alley, On Street
Garage N
Building
Lot Description Interior, Front Yard, Rear Yard
Story 3
Sewer Public Sewer
Water Public
Architectural Style Colonial
Level or Stories 3
Additional Building Above Grade, Below Grade
New Construction N
Schools
School District Baltimore City Public Schools
Others
Senior Community No
Tax ID 0326344179R096
Ownership Fee Simple
SqFt Source Estimated
Special Listing Condition Standard
Read Less Info
Want to know what your home might be worth? Contact us for a FREE valuation!

Our team is ready to help you sell your home for the highest possible price ASAP

Bought with Lytonya Jernigan • EXP Realty, LLC

"My job is to find and attract mastery-based agents to the office, protect the culture, and make sure everyone is happy! "







