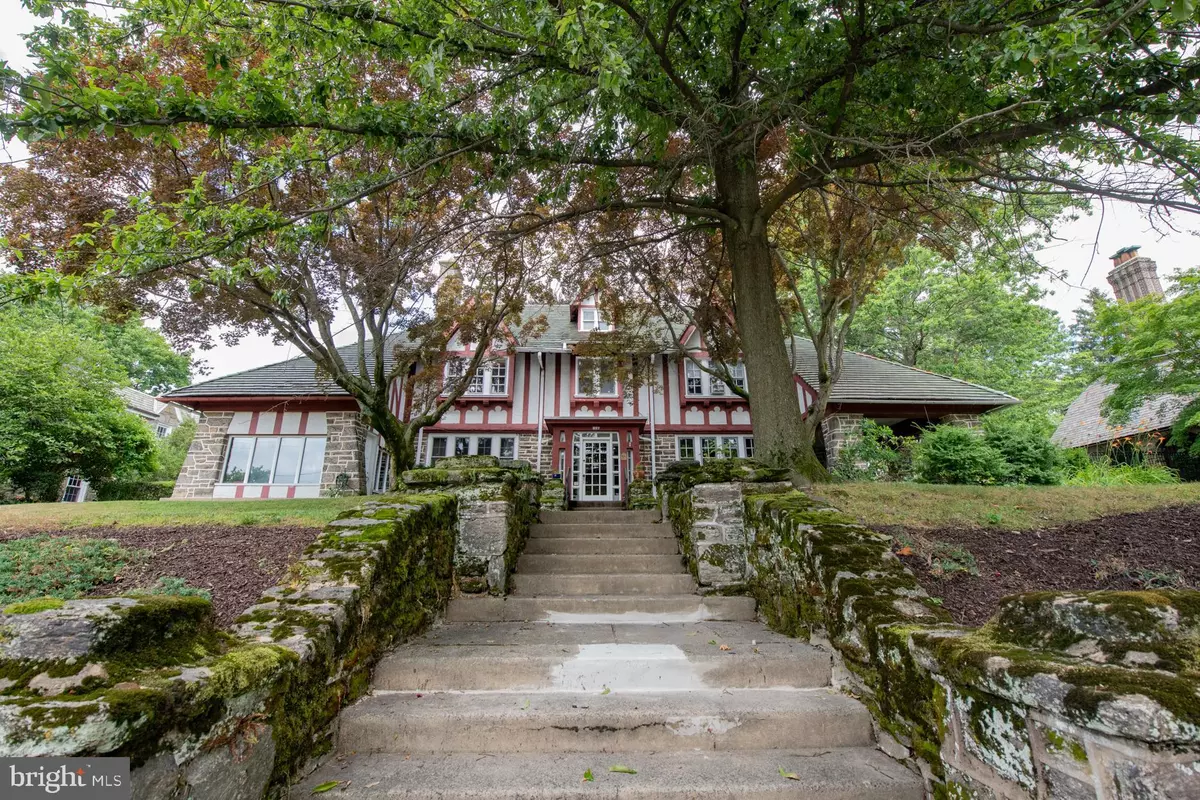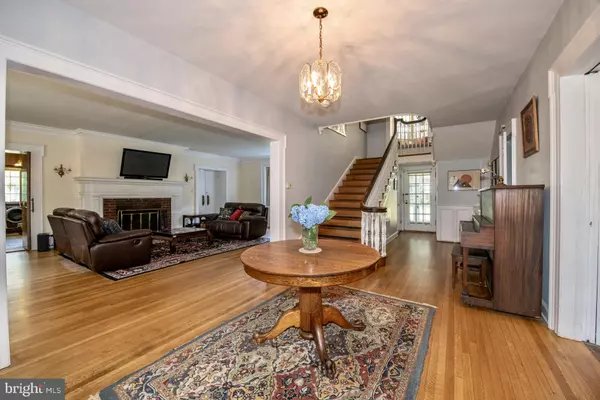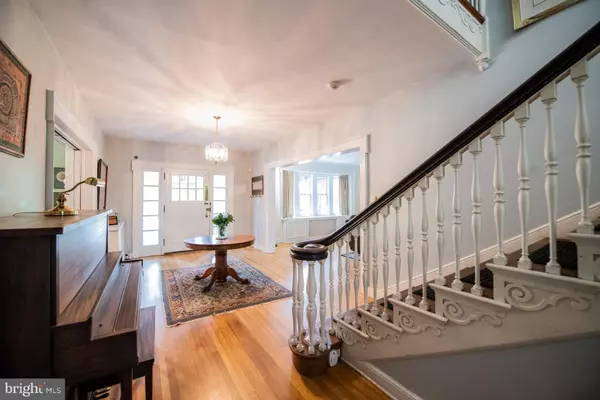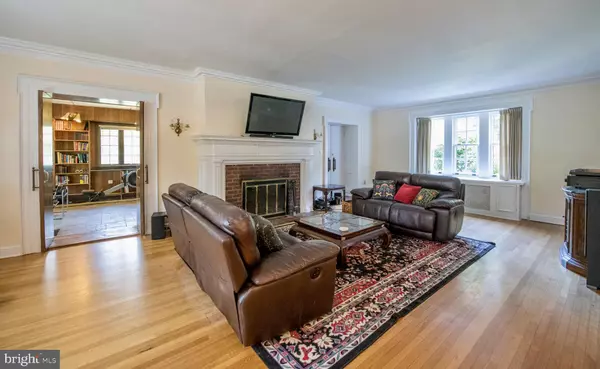$685,000
$685,000
For more information regarding the value of a property, please contact us for a free consultation.
6 Beds
4 Baths
5,460 SqFt
SOLD DATE : 10/15/2020
Key Details
Sold Price $685,000
Property Type Single Family Home
Sub Type Detached
Listing Status Sold
Purchase Type For Sale
Square Footage 5,460 sqft
Price per Sqft $125
Subdivision Mt Airy (East)
MLS Listing ID PAPH909778
Sold Date 10/15/20
Style Tudor
Bedrooms 6
Full Baths 3
Half Baths 1
HOA Y/N N
Abv Grd Liv Area 5,460
Originating Board BRIGHT
Year Built 1925
Annual Tax Amount $6,576
Tax Year 2020
Lot Size 0.425 Acres
Acres 0.42
Lot Dimensions 100.00 x 185.00
Property Description
Another single Tudor by Ashton Tourison, the legendary architect/builder of Mt. Airy s Sedgwick Estates, is coming to market soon. Spacious without being overwhelming, this stone and stucco, once owned by the Freihofer family of local bakery fame, is ideal for an active family. The front entrance is framed by mature Japanese maples and the backyard has a stunning specimen Copper Beech. Enter the classic Center Hall and you will be struck by the lovely main staircase and beautiful stained-glass windows. Just past the staircase are a powder room and coat closet. On the left is the large living room with fireplace, crown molding and built in storage cabinets. Past the living room are an office with paneled walls and bookcases and a sunroom or playroom with another fireplace, walls of windows and French doors leading to the backyard. To the right of the Center Hall and through the windowed pocket doors is the formal dining room with its own fireplace, crown molding, built in cabinets and a door to a covered patio. Behind the dining room are a breakfast room (with the back staircase) and a spacious kitchen with stainless steel appliances, ample counter space and access through a mud room to the backyard patio, 2 car garage and parking area. The second floor has a large open landing at the top of the main staircase. The master bedroom has 2 large dressing rooms and direct access to the center hall bath which has a marble stall shower, classic soaking tub, pedestal sink and stained-glass windows. Accessible from the master bedroom and the hall as well, is a large room with the old (non-functioning) elevator cab, built-in bookshelves and cedar closet that can be a bedroom, nursery, office, sitting room or any combination. The second floor also has 2 other large bedrooms with big closets that share a second full bath and connect to an upstairs laundry room. The third floor has 2 large bedrooms, a recently renovated full bath and loads of closet space. There is a full basement with a small wine closet and access from both inside and outside the house. The house s layout emphasizes flow, comfort, and understated elegance. In the back, next to the off-street 3 car parking area is the detached 2 car garage with its own heating and electrical systems and an in-law apartment above it. Recent improvements include bathroom and basement improvements and upgrades, new downspouts, heating and electrical system upgrades and improvements. All of this is in a prime location close to Mount Airy s amenities that include restaurants, shopping, library, parks and the popular Quintessence Theater. Just a 4-minute walk to the Sedgwick train station, this house is a must see. To check out a video tour of this gorgeous home, copy and paste the following link in your browser: https://www.youtube.com/watch?v=nNGHUbt1xSg&feature=youtu.be
Location
State PA
County Philadelphia
Area 19119 (19119)
Zoning RSD3
Rooms
Other Rooms Living Room, Dining Room, Primary Bedroom, Bedroom 2, Bedroom 4, Kitchen, Foyer, Breakfast Room, Bedroom 1, Sun/Florida Room, In-Law/auPair/Suite, Laundry, Office, Bathroom 3
Basement Other
Interior
Interior Features Attic/House Fan, Built-Ins, Floor Plan - Traditional, Stain/Lead Glass, Walk-in Closet(s), Wood Floors, Soaking Tub, Breakfast Area
Hot Water Natural Gas
Heating Hot Water
Cooling Central A/C, Window Unit(s)
Flooring Wood
Fireplaces Number 1
Heat Source Natural Gas
Exterior
Garage Other
Garage Spaces 5.0
Waterfront N
Water Access N
Roof Type Pitched
Accessibility None
Parking Type Driveway, Detached Garage
Total Parking Spaces 5
Garage Y
Building
Story 3
Sewer Public Sewer
Water Public
Architectural Style Tudor
Level or Stories 3
Additional Building Above Grade, Below Grade
New Construction N
Schools
School District The School District Of Philadelphia
Others
Senior Community No
Tax ID 222148600
Ownership Fee Simple
SqFt Source Assessor
Acceptable Financing Conventional, Cash
Listing Terms Conventional, Cash
Financing Conventional,Cash
Special Listing Condition Standard
Read Less Info
Want to know what your home might be worth? Contact us for a FREE valuation!

Our team is ready to help you sell your home for the highest possible price ASAP

Bought with Brigit Brust • Space & Company

"My job is to find and attract mastery-based agents to the office, protect the culture, and make sure everyone is happy! "







