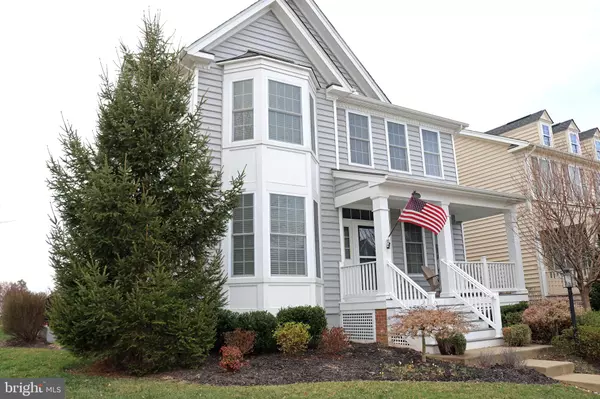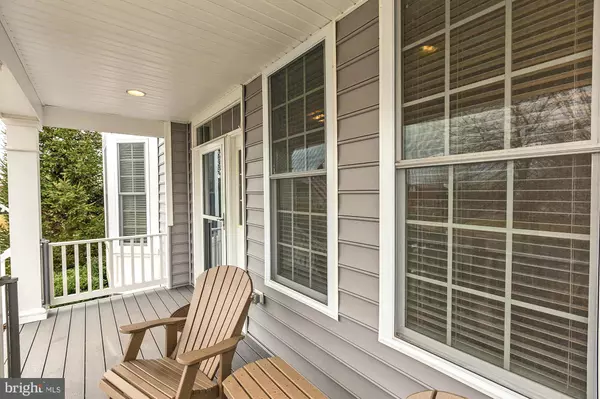$590,000
$580,000
1.7%For more information regarding the value of a property, please contact us for a free consultation.
4 Beds
4 Baths
3,985 SqFt
SOLD DATE : 05/14/2020
Key Details
Sold Price $590,000
Property Type Single Family Home
Sub Type Detached
Listing Status Sold
Purchase Type For Sale
Square Footage 3,985 sqft
Price per Sqft $148
Subdivision Dominion Valley Country Club
MLS Listing ID VAPW489420
Sold Date 05/14/20
Style Bungalow,Colonial
Bedrooms 4
Full Baths 3
Half Baths 1
HOA Fees $155/mo
HOA Y/N Y
Abv Grd Liv Area 2,832
Originating Board BRIGHT
Year Built 2012
Annual Tax Amount $6,439
Tax Year 2020
Lot Size 6,399 Sqft
Acres 0.15
Property Description
Come see this immaculate Dominion Valley Country Club home. Perfectly designed with new hardwood floors throughout the main level, new carpet, Gourmet Kitchen with granite counters, under-cabinet lighting, full tile backsplash, new stainless-steel appliances, and pantry with organizer. Large corner dining room with chair rail and crown molding perfect for friends and family. The expansive family room offers a cozy fireplace, a great gathering place adjacent to the open kitchen and sun room. A Zen-like master suite offers a large walk-in closet, en-suite bath with tiled floors, dual sinks, separate corner tub, and large shower. The interior has been freshly painted and there is a brand new Trex deck for entertaining, or just enjoying the outdoors. The huge lower level recreation room has a full bath, large egress window to easily add a 5th bedroom, Atrium door to access the fenced rear yard/deck, and ample storage. Garage has enough room from cars and all your toys. The home resides on an open corner lot across from the historic Mill Park farm house and trail. Enjoy all that Dominion Valley has to offer, it is more than a home, it's a lifestyle.
Location
State VA
County Prince William
Zoning RPC
Rooms
Other Rooms Dining Room, Primary Bedroom, Bedroom 2, Bedroom 3, Bedroom 4, Kitchen, Family Room, Sun/Florida Room, Recreation Room, Bathroom 2, Half Bath
Basement Partial
Interior
Heating Forced Air
Cooling Central A/C, Ceiling Fan(s)
Fireplaces Number 1
Heat Source Natural Gas
Exterior
Garage Garage - Rear Entry
Garage Spaces 2.0
Fence Wood
Amenities Available Bike Trail, Club House, Common Grounds, Fax/Copying, Exercise Room, Fitness Center, Gated Community, Golf Course, Golf Course Membership Available, Jog/Walk Path, Pool - Indoor, Pool - Outdoor, Tennis Courts, Volleyball Courts
Waterfront N
Water Access N
Accessibility None
Parking Type Attached Garage
Attached Garage 2
Total Parking Spaces 2
Garage Y
Building
Story 3+
Sewer Public Sewer
Water Public
Architectural Style Bungalow, Colonial
Level or Stories 3+
Additional Building Above Grade, Below Grade
New Construction N
Schools
Elementary Schools Gravely
Middle Schools Ronald Wilson Reagan
High Schools Battlefield
School District Prince William County Public Schools
Others
HOA Fee Include Common Area Maintenance,Pool(s),Recreation Facility,Security Gate
Senior Community No
Tax ID 7299-65-4455
Ownership Fee Simple
SqFt Source Assessor
Special Listing Condition Standard
Read Less Info
Want to know what your home might be worth? Contact us for a FREE valuation!

Our team is ready to help you sell your home for the highest possible price ASAP

Bought with Anne M Coughlin • Keller Williams Realty

"My job is to find and attract mastery-based agents to the office, protect the culture, and make sure everyone is happy! "







