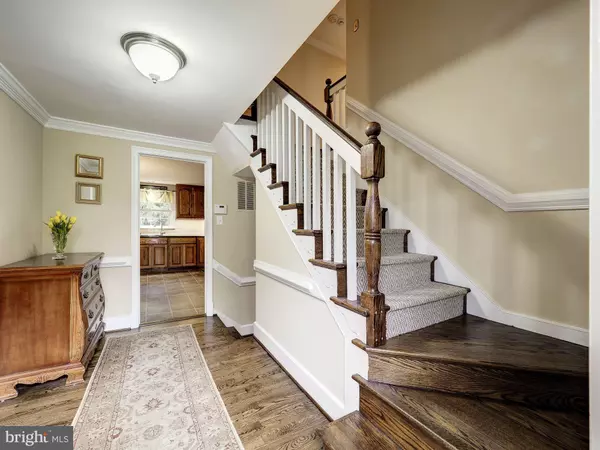$480,000
$460,000
4.3%For more information regarding the value of a property, please contact us for a free consultation.
4 Beds
3 Baths
2,764 SqFt
SOLD DATE : 05/01/2020
Key Details
Sold Price $480,000
Property Type Single Family Home
Sub Type Detached
Listing Status Sold
Purchase Type For Sale
Square Footage 2,764 sqft
Price per Sqft $173
Subdivision Whetstone
MLS Listing ID MDMC698712
Sold Date 05/01/20
Style Colonial
Bedrooms 4
Full Baths 2
Half Baths 1
HOA Fees $152/qua
HOA Y/N Y
Abv Grd Liv Area 2,464
Originating Board BRIGHT
Year Built 1969
Annual Tax Amount $4,705
Tax Year 2020
Lot Size 9,366 Sqft
Acres 0.22
Property Description
**Offers due 3/16 by 5 PM.**No more showings** Move right in to this serene retreat, situated on nearly 1/4 landscaped acres on a quiet cul-de-sac. Beautifully updated from top-to-bottom. Custom millwork throughout (crown molding, chair rail, wood paneled wall in family room, detailed mantels). Hardwood floors on main and upper levels refinished in 2019. Eat-in kitchen with granite counters and stainless steel appliances (owners had a gas line installed for the stove). Master en-suite with custom walk-in closet. 4 bedrooms upstairs. All 3 baths updated. A/C 2018, Garage door 2015, Front and family room french doors 2011. Roof 2007, Furnace 2006. 3,193 square feet with tons of storage! Built-in side storage shed. Private yard perfect for entertaining. 1-car garage and driveway. Pool membership included in dues. Easy access to 270, ICC. View layout on 3D virtual walkthrough tour.
Location
State MD
County Montgomery
Zoning TS
Rooms
Basement Partially Finished
Interior
Interior Features Attic, Built-Ins, Ceiling Fan(s), Chair Railings, Crown Moldings, Dining Area, Floor Plan - Traditional, Formal/Separate Dining Room, Kitchen - Eat-In, Kitchen - Gourmet, Kitchen - Country, Kitchen - Table Space, Primary Bath(s), Recessed Lighting, Upgraded Countertops, Walk-in Closet(s), Wood Floors
Hot Water Natural Gas
Heating Central, Forced Air
Cooling Central A/C
Flooring Hardwood
Fireplaces Number 2
Fireplaces Type Brick, Wood
Equipment Dishwasher, Disposal, Dryer, Exhaust Fan, Oven/Range - Gas, Refrigerator, Stainless Steel Appliances, Washer, Water Heater, Microwave, Range Hood, Stove
Furnishings No
Fireplace Y
Appliance Dishwasher, Disposal, Dryer, Exhaust Fan, Oven/Range - Gas, Refrigerator, Stainless Steel Appliances, Washer, Water Heater, Microwave, Range Hood, Stove
Heat Source Natural Gas
Laundry Basement, Washer In Unit
Exterior
Garage Garage - Front Entry, Garage Door Opener, Inside Access
Garage Spaces 1.0
Fence Rear
Amenities Available Bike Trail, Common Grounds, Jog/Walk Path, Pool - Outdoor, Tennis Courts, Tot Lots/Playground, Basketball Courts, Community Center, Lake, Party Room, Swimming Pool, Volleyball Courts
Waterfront N
Water Access N
Roof Type Asphalt
Accessibility None
Parking Type Attached Garage, Driveway, Off Street
Attached Garage 1
Total Parking Spaces 1
Garage Y
Building
Story 3+
Sewer Public Sewer
Water Public
Architectural Style Colonial
Level or Stories 3+
Additional Building Above Grade, Below Grade
New Construction N
Schools
Elementary Schools Whetstone
Middle Schools Montgomery Village
High Schools Watkins Mill
School District Montgomery County Public Schools
Others
HOA Fee Include Common Area Maintenance,Management,Pool(s),Trash,Snow Removal,Recreation Facility,Reserve Funds
Senior Community No
Tax ID 160900797472
Ownership Fee Simple
SqFt Source Estimated
Security Features Security System
Horse Property N
Special Listing Condition Standard
Read Less Info
Want to know what your home might be worth? Contact us for a FREE valuation!

Our team is ready to help you sell your home for the highest possible price ASAP

Bought with Richard A Morenoff • Long & Foster Real Estate, Inc.

"My job is to find and attract mastery-based agents to the office, protect the culture, and make sure everyone is happy! "







