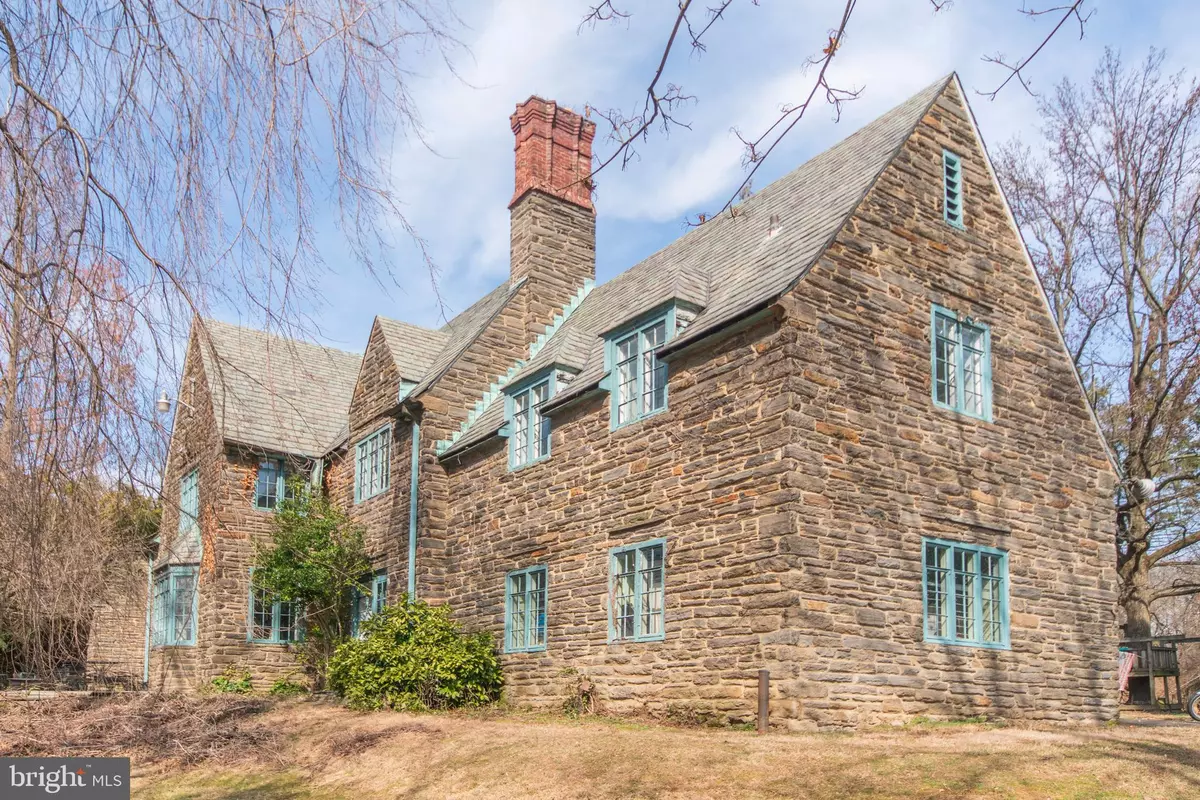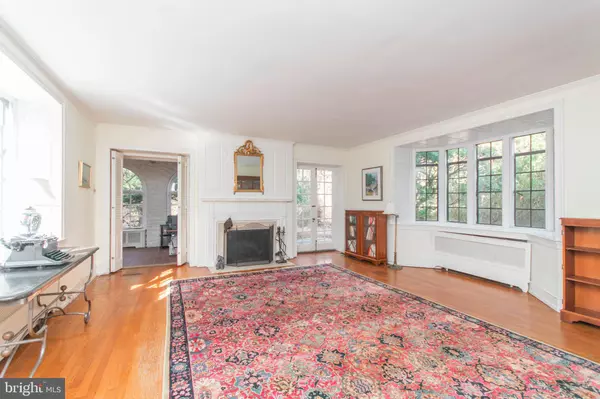$901,000
$895,000
0.7%For more information regarding the value of a property, please contact us for a free consultation.
4 Beds
5 Baths
4,910 SqFt
SOLD DATE : 04/16/2020
Key Details
Sold Price $901,000
Property Type Single Family Home
Sub Type Detached
Listing Status Sold
Purchase Type For Sale
Square Footage 4,910 sqft
Price per Sqft $183
Subdivision Mt Airy (West)
MLS Listing ID PAPH875354
Sold Date 04/16/20
Style Craftsman,Traditional
Bedrooms 4
Full Baths 4
Half Baths 1
HOA Y/N N
Abv Grd Liv Area 4,910
Originating Board BRIGHT
Year Built 1929
Annual Tax Amount $13,255
Tax Year 2020
Lot Size 1.250 Acres
Acres 1.25
Lot Dimensions 351.41 x 200.04
Property Description
This very elegant, sophisticated 1929 stone single, with 4 large bedrooms and 4 1/2 baths, is in need of major attention. But, oh, the curve of the stair. The bold design of the chimneys. The expansive outdoor living space with patios and gardens. This home boasts of beautiful floors, high ceilings, original fireplace, handsome woodwork, extra rooms on the 1st floor, first floor powder room, extraordinary natural light, and amazing space. The kitchen has been updated with stainless steel appliances and a large center island. There is a 2 car garage. This property is sited on approximately 1.25 acres of green landscape in West Mount Airy's prestigious residential community above Carpenter's Woods just a short hike to the natural wonders of the Wissahickon Creek Valley or in the other direction a short walk to commuter rail. It is a one-of-a-kind jewel ready to be brought back to life by the imaginative, creative buyer. Seller will not accept an offer that contains inspection contingencies. Buyer is encouraged to examine recent independent property inspection report and termite inspection report. Buyer is welcome to arrange a property inspection before making an offer. This property is being conveyed "as-is". Seller will do no repairs. Seller requires overnight notice for showings. This is a unique property in a fabulous location. Showings begin on Saturday, February 29.
Location
State PA
County Philadelphia
Area 19119 (19119)
Zoning RSD1
Rooms
Other Rooms Living Room, Dining Room, Primary Bedroom, Bedroom 2, Bedroom 3, Bedroom 4, Kitchen, Foyer, Study, Sun/Florida Room, Bathroom 1, Bathroom 2, Bathroom 3, Primary Bathroom, Half Bath
Basement Connecting Stairway, Drain, Full, Outside Entrance, Unfinished, Windows
Interior
Interior Features Additional Stairway, Attic, Built-Ins, Crown Moldings, Floor Plan - Traditional, Formal/Separate Dining Room, Kitchen - Eat-In, Kitchen - Island, Primary Bath(s), Wood Floors, Cedar Closet(s)
Hot Water Natural Gas
Heating Hot Water
Cooling Central A/C
Fireplaces Number 1
Equipment Dishwasher, Extra Refrigerator/Freezer, Oven/Range - Electric, Refrigerator, Water Heater
Fireplace Y
Appliance Dishwasher, Extra Refrigerator/Freezer, Oven/Range - Electric, Refrigerator, Water Heater
Heat Source Natural Gas
Laundry Hookup, Lower Floor
Exterior
Exterior Feature Patio(s), Porch(es)
Garage Garage Door Opener
Garage Spaces 2.0
Waterfront N
Water Access N
Accessibility None
Porch Patio(s), Porch(es)
Parking Type Attached Garage
Attached Garage 2
Total Parking Spaces 2
Garage Y
Building
Story 2
Foundation Stone
Sewer Public Sewer
Water Public
Architectural Style Craftsman, Traditional
Level or Stories 2
Additional Building Above Grade, Below Grade
New Construction N
Schools
School District The School District Of Philadelphia
Others
Senior Community No
Tax ID 092055300
Ownership Fee Simple
SqFt Source Estimated
Special Listing Condition Standard
Read Less Info
Want to know what your home might be worth? Contact us for a FREE valuation!

Our team is ready to help you sell your home for the highest possible price ASAP

Bought with Janet Lippincott • BHHS Fox & Roach-Chestnut Hill

"My job is to find and attract mastery-based agents to the office, protect the culture, and make sure everyone is happy! "







