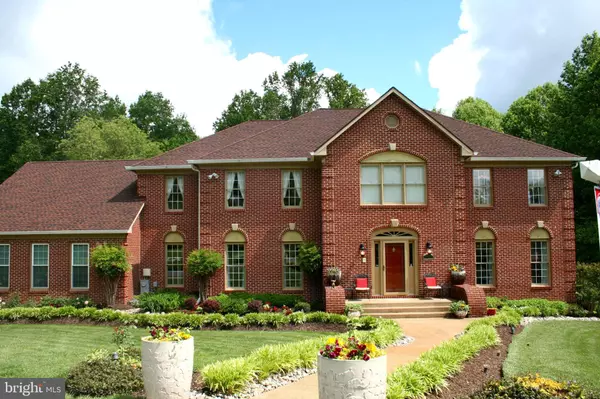$775,000
$799,000
3.0%For more information regarding the value of a property, please contact us for a free consultation.
4 Beds
5 Baths
6,694 SqFt
SOLD DATE : 09/18/2020
Key Details
Sold Price $775,000
Property Type Single Family Home
Sub Type Detached
Listing Status Sold
Purchase Type For Sale
Square Footage 6,694 sqft
Price per Sqft $115
Subdivision Avila
MLS Listing ID MDAA439864
Sold Date 09/18/20
Style Colonial
Bedrooms 4
Full Baths 3
Half Baths 2
HOA Fees $31/ann
HOA Y/N Y
Abv Grd Liv Area 4,794
Originating Board BRIGHT
Year Built 1990
Annual Tax Amount $8,462
Tax Year 2020
Lot Size 0.918 Acres
Acres 0.92
Property Description
Priced to Sell! Bring All Offers! Don't miss this opportunity! First time offered for sale! Timeless, ALL BRICK Colonial w/ 3 Finished Levels is Perfectly Situated on Almost an Acre with 3 Car Side Load Garage. You are Greeted by a STUNNING 2 Story Foyer w/beautiful Hardwood, Curved Staircase, Soaring Ceilings and beautiful Hardwood Floors. Approx 4800 sf ABOVE grade sf assures that every room is generous in size. Kitchen is perfect for entertaining and opens to Stunning 2 Story Family Room Equipped with Fireplace and Wine/Wet Bar! Both the Kitchen and Family Room open to decks and large private yard! The perfect spot for a FUTURE pool! Large Dining Room and separate Living Room each w/ French doors and hardwood floors! Relax in the Sunroom or outside on the Deck! Beautiful Master Suite with Plush Carpets, Recessed Lighting, large walk-in Closets and SPACIOUS En-Suite Master Bath! Master Bath has large corner whirlpool tub and separate shower! The second Bedroom is En-suite w/private Bath. There are 2 Additional large Bedrooms on the upper level as well as a loft area. Lower level features hardwood Stairs to the Rec Room with Beautiful 18" Cut Stone Floors, a Large wet Bar w/ Wine Fridge, Ice Maker and Sink. There is a separate Card Room AND separate area for workout or additional entertaining space. 2nd Half Bath w/ bidet! Huge storage area! Walk out/up too! LL has approx 1900 sf. Truly a beautiful home ready for your personal touches. MANY UPGRADES INCLUDE: 50 year Architectural Shingle Roof approx 5-6 yrs old; 2 zone heat/Air newer approx 2012 & 2015. Radon mitigation in place! Set up for central Vac! NEW INTERCOM system through much of the home! 3 NEW Garage Doors! 2 hot water heaters (one was replaced approx 4 yrs ago). Click on virtual tour or Call listing agent for more details, floorplan, disclosures and virtual walk through!
Location
State MD
County Anne Arundel
Zoning RA
Rooms
Other Rooms Primary Bedroom, Bedroom 2, Bedroom 3, Kitchen, Family Room, Den, Foyer, Breakfast Room, Bedroom 1, Sun/Florida Room, Laundry, Office, Recreation Room, Storage Room, Utility Room, Bathroom 1, Primary Bathroom, Half Bath
Basement Other, Outside Entrance, Full, Heated, Interior Access, Walkout Stairs, Partially Finished
Interior
Interior Features Bar, Breakfast Area, Ceiling Fan(s), Chair Railings, Crown Moldings, Curved Staircase, Double/Dual Staircase, Carpet, Butlers Pantry, Family Room Off Kitchen, Floor Plan - Traditional, Intercom, Kitchen - Eat-In, Kitchen - Island, Primary Bath(s), Pantry, Recessed Lighting, Stall Shower, Tub Shower, Walk-in Closet(s), Upgraded Countertops, Wet/Dry Bar, WhirlPool/HotTub, Wood Floors, Built-Ins, Dining Area, Floor Plan - Open, Formal/Separate Dining Room, Kitchen - Table Space, Soaking Tub, Water Treat System
Hot Water Multi-tank, Electric
Heating Heat Pump(s), Forced Air, Zoned
Cooling Central A/C
Flooring Hardwood, Ceramic Tile, Stone
Fireplaces Number 1
Equipment Oven - Wall, Refrigerator, Built-In Microwave, Dishwasher, Icemaker, Intercom, Oven/Range - Gas, Cooktop, Extra Refrigerator/Freezer, Washer/Dryer Hookups Only, Dryer
Furnishings No
Fireplace Y
Appliance Oven - Wall, Refrigerator, Built-In Microwave, Dishwasher, Icemaker, Intercom, Oven/Range - Gas, Cooktop, Extra Refrigerator/Freezer, Washer/Dryer Hookups Only, Dryer
Heat Source Electric
Laundry Main Floor, Washer In Unit, Dryer In Unit
Exterior
Exterior Feature Deck(s)
Garage Inside Access, Garage - Side Entry
Garage Spaces 3.0
Waterfront N
Water Access N
View Garden/Lawn
Roof Type Architectural Shingle
Accessibility None
Porch Deck(s)
Parking Type Attached Garage, Driveway
Attached Garage 3
Total Parking Spaces 3
Garage Y
Building
Lot Description Backs to Trees, Landscaping, Rear Yard
Story 3
Sewer Community Septic Tank, Private Septic Tank
Water Well
Architectural Style Colonial
Level or Stories 3
Additional Building Above Grade, Below Grade
Structure Type 2 Story Ceilings,Vaulted Ceilings
New Construction N
Schools
Elementary Schools Davidsonville
Middle Schools Central
High Schools South River
School District Anne Arundel County Public Schools
Others
Senior Community No
Tax ID 020102890061277
Ownership Fee Simple
SqFt Source Assessor
Security Features Intercom,Security System
Special Listing Condition Standard
Read Less Info
Want to know what your home might be worth? Contact us for a FREE valuation!

Our team is ready to help you sell your home for the highest possible price ASAP

Bought with Norman W Lee III • Anne Arundel Properties, Inc.

"My job is to find and attract mastery-based agents to the office, protect the culture, and make sure everyone is happy! "







