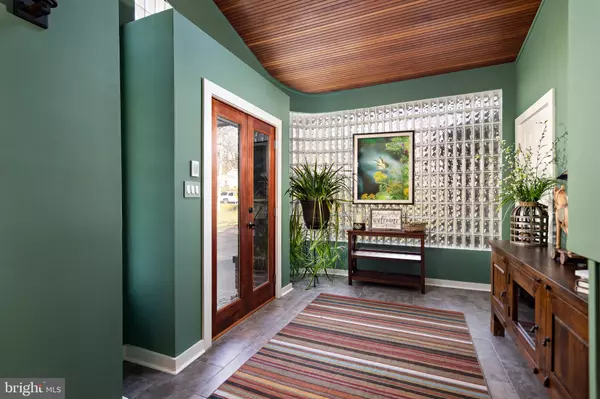$900,000
$899,000
0.1%For more information regarding the value of a property, please contact us for a free consultation.
6 Beds
5 Baths
4,840 SqFt
SOLD DATE : 06/19/2020
Key Details
Sold Price $900,000
Property Type Single Family Home
Sub Type Detached
Listing Status Sold
Purchase Type For Sale
Square Footage 4,840 sqft
Price per Sqft $185
Subdivision Pleasant Ridge
MLS Listing ID VAFX1117238
Sold Date 06/19/20
Style Contemporary
Bedrooms 6
Full Baths 5
HOA Y/N N
Abv Grd Liv Area 3,040
Originating Board BRIGHT
Year Built 1975
Annual Tax Amount $9,878
Tax Year 2020
Lot Size 0.934 Acres
Acres 0.93
Property Description
Truly a one-of-a-kind 1-acre oasis!This beautiful 4800 sq ft custom home sits on a private, wooded park-like property that boasts a myriad of flowers and landscaping that blooms all spring and summer. Winding through the property is a small creek, two footbridges, a water fountain, and more. You enter through mahogany doors into a unique separate vaulted foyer with a curved block-glass wall and heated tile flooring. The upper level includes an open floor plan living room and dining room accentuated by a beautiful stone fireplace with an 1800 s barn beam mantel and walks out to a multi-level deck overlooking the property with plenty of entertaining space. The spacious kitchen has stainless steel appliances, granite countertops, and a small breakfast bar. There are two bedrooms that share a bath and a roomy master suite. The lower level includes a family room with a fireplace and built-in bookshelves, a kitchen with granite countertops, two master suites with vaulted ceilings, a bedroom, and another full bath. You will also enjoy a generous game/media room and a sunroom/office with panoramic windows. The game/media room opens to a private patio where you can enjoy nature watching to the sound of the water fountain. Also on the lower level is the laundry room and a large utility/work room that walks out to the third patio surrounded by hostas, azaleas, and rhododendrons. There is an oversized two-car garage with built-in shelving and a covered garden workspace. The home is located in a quiet neighborhood, close to 495, and an easy commute to DC, Tysons and beyond.
Location
State VA
County Fairfax
Zoning 120
Direction Northwest
Rooms
Other Rooms Living Room, Dining Room, Primary Bedroom, Bedroom 2, Bedroom 3, Bedroom 5, Kitchen, Game Room, Family Room, Foyer, Bedroom 1, Office, Bedroom 6, Bathroom 1, Bathroom 2, Primary Bathroom
Basement Daylight, Partial, Partially Finished
Main Level Bedrooms 3
Interior
Interior Features 2nd Kitchen, Dining Area, Floor Plan - Open, Recessed Lighting, Sprinkler System, Wood Floors
Hot Water Electric
Heating Forced Air
Cooling Central A/C
Flooring Hardwood, Carpet, Ceramic Tile
Fireplaces Number 2
Fireplaces Type Mantel(s), Stone, Brick
Equipment Cooktop, Built-In Microwave, Disposal, Dishwasher, Dryer, Oven - Wall, Refrigerator, Washer
Fireplace Y
Appliance Cooktop, Built-In Microwave, Disposal, Dishwasher, Dryer, Oven - Wall, Refrigerator, Washer
Heat Source Electric
Laundry Lower Floor
Exterior
Exterior Feature Patio(s), Deck(s)
Parking Features Garage - Front Entry, Garage Door Opener
Garage Spaces 2.0
Water Access N
View Creek/Stream, Trees/Woods
Roof Type Asphalt
Accessibility None
Porch Patio(s), Deck(s)
Attached Garage 2
Total Parking Spaces 2
Garage Y
Building
Lot Description Landscaping, Partly Wooded, Private, Premium, Trees/Wooded
Story 3+
Sewer Public Sewer
Water Public
Architectural Style Contemporary
Level or Stories 3+
Additional Building Above Grade, Below Grade
New Construction N
Schools
Elementary Schools Woodburn
Middle Schools Jackson
High Schools Falls Church
School District Fairfax County Public Schools
Others
Pets Allowed N
Senior Community No
Tax ID 0594 08 0047A
Ownership Fee Simple
SqFt Source Assessor
Horse Property N
Special Listing Condition Standard
Read Less Info
Want to know what your home might be worth? Contact us for a FREE valuation!

Our team is ready to help you sell your home for the highest possible price ASAP

Bought with Jeffrey Palmucci • Weichert, REALTORS
"My job is to find and attract mastery-based agents to the office, protect the culture, and make sure everyone is happy! "







