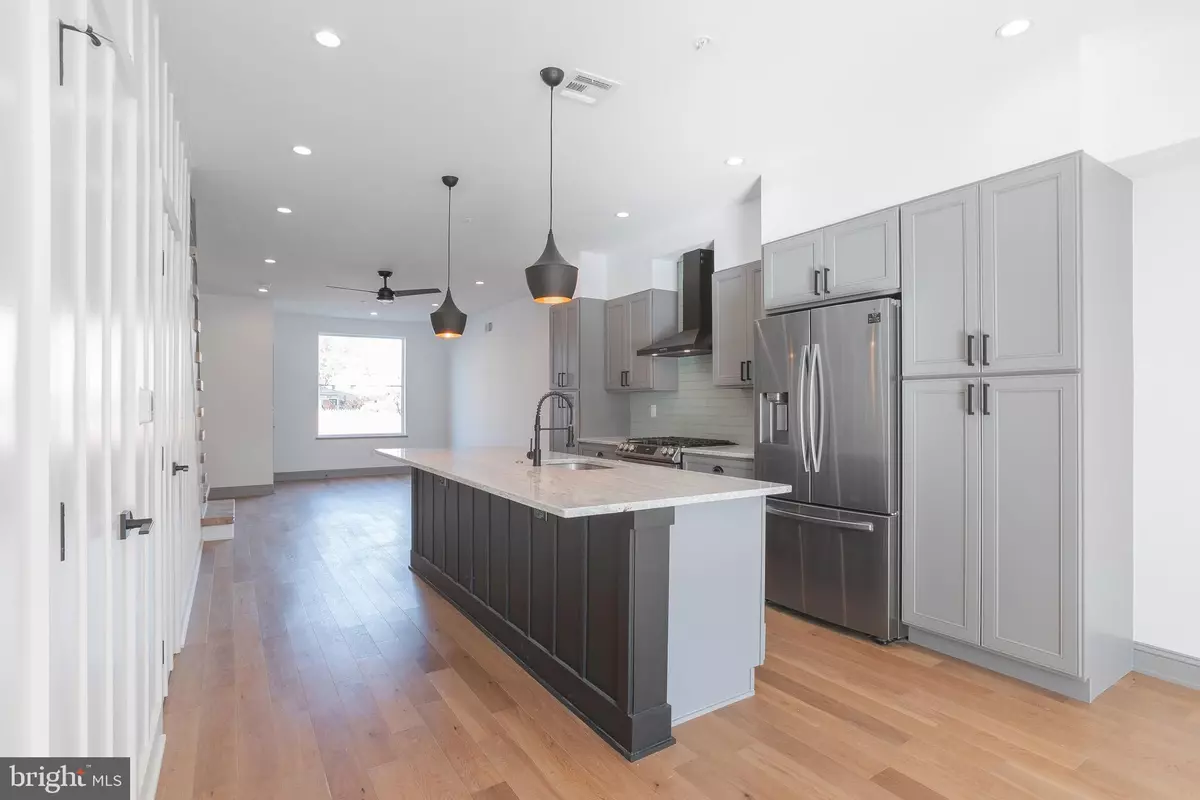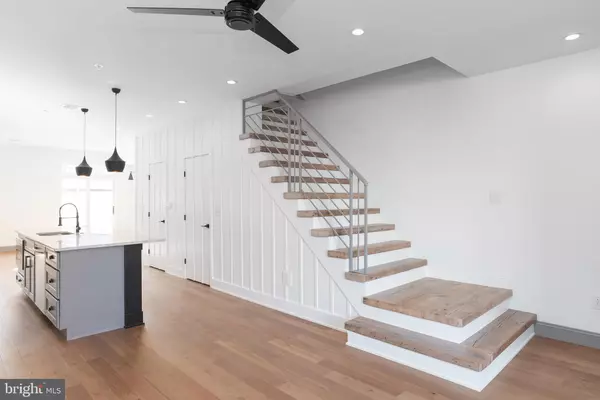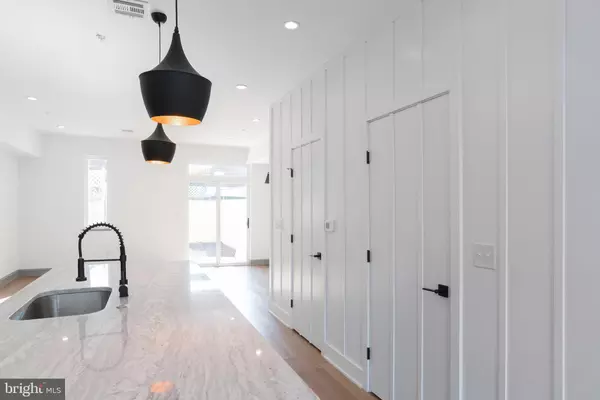$625,000
$648,000
3.5%For more information regarding the value of a property, please contact us for a free consultation.
3 Beds
4 Baths
3,495 SqFt
SOLD DATE : 03/18/2021
Key Details
Sold Price $625,000
Property Type Townhouse
Sub Type Interior Row/Townhouse
Listing Status Sold
Purchase Type For Sale
Square Footage 3,495 sqft
Price per Sqft $178
Subdivision East Kensington
MLS Listing ID PAPH953524
Sold Date 03/18/21
Style Straight Thru
Bedrooms 3
Full Baths 3
Half Baths 1
HOA Y/N N
Abv Grd Liv Area 3,495
Originating Board BRIGHT
Year Built 2020
Tax Year 2020
Property Description
This is not a drill! Another Shearman special is available in prime 19125! This MASSIVE 3,500 sqft stunner has been thoughtfully curated by one of the top custom home builders in Philadelphia – Shearman Homes. No detail was untouched in design from exterior to interior. The grand 2 story exterior wood entrance will wow you from the street along with the gorgeous brick façade. The front door is tucked away so that you can appreciate the exterior as well as properly use the interior living space. Every inch of this 18' wide home is used efficiently from the large living and dining rooms to the HUGE kitchen. Shearman takes it to another level by reclaiming old barn wood to use in the first-floor staircase. Heavy trim details make this level special along with the hidden entrance to the basement and first floor powder room. The huge backyard is cemented and mulched so that you can create your own oasis for you and your four-legged friends. The lower level is fully finished with industrial polished concrete floors, plenty of storage space, and a large full bathroom. As you ascend to the second level, you will find two massive bedrooms, a conveniently placed laundry room and a large full bathroom. Natural light POURS through the nearly floor to ceiling windows. The third level primary suite is special in itself. First, you will notice a massive wet-bar, perfect for rooftop entertaining, but also great to create your own coffee station. The huge bedroom features a massive walk-in closet and spa-like ensuite fully outfitted with all the necessities plus a few luxuries. You will also enjoy a little private outdoor space off your bedroom. The home concludes with a large rooftop deck with rubber surface – this upgraded material will be easy to maintain and hold for a long time. Schedule your tour now! This home won't be waiting for you.
Location
State PA
County Philadelphia
Area 19125 (19125)
Zoning RSA5
Rooms
Basement Fully Finished
Main Level Bedrooms 3
Interior
Hot Water Natural Gas
Heating Forced Air
Cooling Central A/C
Heat Source Natural Gas
Exterior
Water Access N
Accessibility None
Garage N
Building
Story 3
Sewer Public Sewer
Water Public
Architectural Style Straight Thru
Level or Stories 3
Additional Building Above Grade
New Construction Y
Schools
School District The School District Of Philadelphia
Others
Senior Community No
Tax ID NO TAX RECORD
Ownership Fee Simple
SqFt Source Estimated
Special Listing Condition Standard
Read Less Info
Want to know what your home might be worth? Contact us for a FREE valuation!

Our team is ready to help you sell your home for the highest possible price ASAP

Bought with John S Duffy • Duffy Real Estate-Narberth
"My job is to find and attract mastery-based agents to the office, protect the culture, and make sure everyone is happy! "







