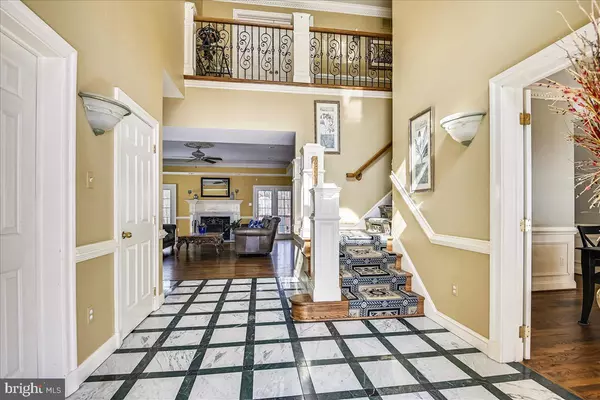$1,025,000
$998,000
2.7%For more information regarding the value of a property, please contact us for a free consultation.
4 Beds
6 Baths
5,816 SqFt
SOLD DATE : 04/16/2021
Key Details
Sold Price $1,025,000
Property Type Single Family Home
Sub Type Detached
Listing Status Sold
Purchase Type For Sale
Square Footage 5,816 sqft
Price per Sqft $176
Subdivision Ivy Hill
MLS Listing ID MDBC519788
Sold Date 04/16/21
Style Contemporary
Bedrooms 4
Full Baths 4
Half Baths 2
HOA Y/N N
Abv Grd Liv Area 4,096
Originating Board BRIGHT
Year Built 1994
Annual Tax Amount $9,633
Tax Year 2021
Lot Size 1.760 Acres
Acres 1.76
Property Description
Beautiful brick and stucco traditional home with a contemporary flare sits on a 1.76 acre lot in the Ivy Hill neighborhood. Offering over 5,000 square feet of ideally proportioned living space, the welcoming floor plan provides both casual living and gracious entertaining space with high ceilings and fine finishes. Welcome guests into the open and inviting two story foyer, with marble floors and custom trim work. Relax in the family room by the wood burning fireplace while enjoying the custom moldings, tray ceilings w/cove lighting, hardwood flooring and double atrium doors that lead to the Ipe deck. This level also features an expansive kitchen with large breakfast area, dining room with dentil molding, private office with custom cabinetry, a half bath, and an over-sized laundry room. The upper level is open to the foyer and hosts four bedrooms including two master suites. The first suite includes hardwood flooring, dentil molding and two walk in closets. The spa-like master bath features a double vanity with quartz top, soaking tub with handheld showerhead, heated flooring and marble finish tile shower stall with niche and bench. The second suite features hardwood flooring and a large walk in closet, a private bath with tub/ shower combo with marble surround to ceiling. The third and fourth bedroom on this level share an upgraded shared bath. Enjoy the finished walk out lower level featuring a large recreation room with laminate wood flooring, an Oak wet bar, wood burning fireplace, exercise room, full bathroom and bonus room. A paver block patio from the recreation room leads out to the the large landscaped backyard. Other impressive amenities include three car side loading garage with auto openers. The two-car bay flows to additional storage area and the third bay, currently used as a workshop has a convenient half bath. The many updates and convenient location will allow you to enjoy this home for many years to come!
Location
State MD
County Baltimore
Zoning RESIDENTIAL
Rooms
Other Rooms Dining Room, Primary Bedroom, Bedroom 2, Bedroom 3, Bedroom 4, Kitchen, Family Room, Den, Foyer, Laundry, Recreation Room, Bonus Room, Primary Bathroom
Basement Full, Heated, Improved, Walkout Level, Windows
Interior
Interior Features Attic, Breakfast Area, Carpet, Ceiling Fan(s), Central Vacuum, Chair Railings, Crown Moldings, Family Room Off Kitchen, Floor Plan - Traditional, Formal/Separate Dining Room, Kitchen - Eat-In, Kitchen - Island, Kitchen - Table Space, Primary Bath(s), Recessed Lighting, Soaking Tub, Stall Shower, Tub Shower, Walk-in Closet(s), Wet/Dry Bar, Wood Floors
Hot Water Oil
Heating Forced Air
Cooling Central A/C, Ceiling Fan(s)
Fireplaces Number 2
Equipment Refrigerator, Cooktop, Cooktop - Down Draft, Oven - Wall, Oven - Double, Built-In Microwave, Dishwasher, Disposal, Instant Hot Water, Humidifier, Extra Refrigerator/Freezer
Appliance Refrigerator, Cooktop, Cooktop - Down Draft, Oven - Wall, Oven - Double, Built-In Microwave, Dishwasher, Disposal, Instant Hot Water, Humidifier, Extra Refrigerator/Freezer
Heat Source Oil, Electric
Laundry Main Floor
Exterior
Garage Garage - Side Entry, Garage Door Opener
Garage Spaces 3.0
Waterfront N
Water Access N
Roof Type Architectural Shingle
Accessibility None
Attached Garage 3
Total Parking Spaces 3
Garage Y
Building
Story 3
Sewer Septic Exists
Water Well
Architectural Style Contemporary
Level or Stories 3
Additional Building Above Grade, Below Grade
New Construction N
Schools
School District Baltimore County Public Schools
Others
Senior Community No
Tax ID 04082100000143
Ownership Fee Simple
SqFt Source Assessor
Special Listing Condition Standard
Read Less Info
Want to know what your home might be worth? Contact us for a FREE valuation!

Our team is ready to help you sell your home for the highest possible price ASAP

Bought with Nicole Barbour Biggs • Compass Home Group, LLC

"My job is to find and attract mastery-based agents to the office, protect the culture, and make sure everyone is happy! "







