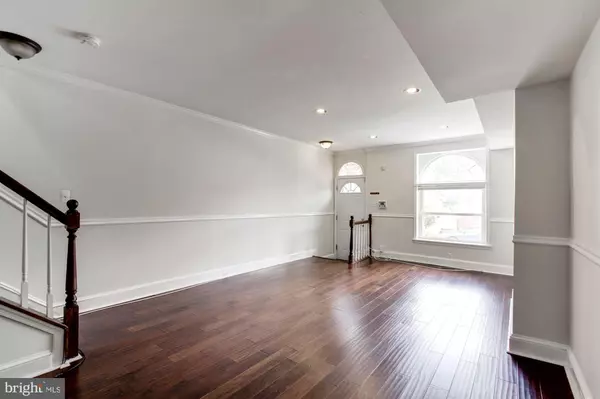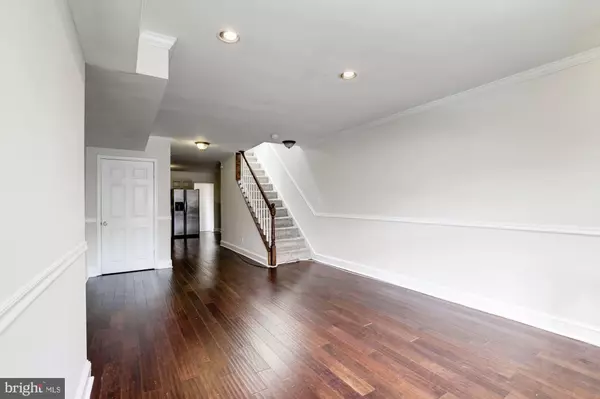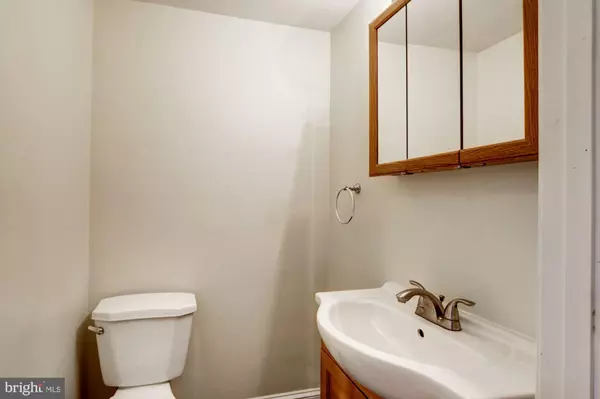$152,500
$154,500
1.3%For more information regarding the value of a property, please contact us for a free consultation.
2 Beds
2 Baths
1,538 SqFt
SOLD DATE : 10/23/2020
Key Details
Sold Price $152,500
Property Type Townhouse
Sub Type Interior Row/Townhouse
Listing Status Sold
Purchase Type For Sale
Square Footage 1,538 sqft
Price per Sqft $99
Subdivision Pigtown Historic District
MLS Listing ID MDBA516966
Sold Date 10/23/20
Style Traditional
Bedrooms 2
Full Baths 1
Half Baths 1
HOA Y/N N
Abv Grd Liv Area 1,248
Originating Board BRIGHT
Year Built 1900
Annual Tax Amount $2,987
Tax Year 2019
Lot Dimensions 14' x 69'
Property Description
Come take a look at this freshly painted and completely updated home in Pig Town. The main entrance opens to lovely hardwoods floors throughout this open floorplan. The spacious living room is bright and welcoming. Move into the wonderfully updated kitchen complete with stainless steel appliances and granite counters. The main floor is completed with a convenient half bath and a laundry with full size appliances in the rear. The two bedrooms and one full bath on the second floor are freshly painted with crown moldings and chair rail throughout. The master is spacious and there is even a bonus room that is currently funtioning as a walk in closet and dressing room. There is a large, finished basement for added entertaining space. This home offers so much conveinence with accessibility to public transprtation and major commuter routes. Being offered with a home warranty for added security.
Location
State MD
County Baltimore City
Zoning R-8
Rooms
Other Rooms Living Room, Primary Bedroom, Bedroom 2, Kitchen, Laundry, Recreation Room, Utility Room, Bathroom 1, Bathroom 2, Bonus Room
Basement Interior Access, Improved, Partially Finished
Interior
Interior Features Carpet, Chair Railings, Crown Moldings, Floor Plan - Traditional, Kitchen - Table Space, Recessed Lighting, Bathroom - Tub Shower, Upgraded Countertops, Walk-in Closet(s), Wood Floors
Hot Water Natural Gas
Heating Forced Air
Cooling Central A/C
Flooring Carpet, Hardwood
Equipment Built-In Microwave, Dishwasher, Disposal, Dryer, Dryer - Front Loading, Exhaust Fan, Oven/Range - Gas, Refrigerator, Stainless Steel Appliances, Washer - Front Loading, Water Heater
Furnishings No
Fireplace N
Window Features Double Hung,Screens,Vinyl Clad
Appliance Built-In Microwave, Dishwasher, Disposal, Dryer, Dryer - Front Loading, Exhaust Fan, Oven/Range - Gas, Refrigerator, Stainless Steel Appliances, Washer - Front Loading, Water Heater
Heat Source Natural Gas
Laundry Has Laundry, Main Floor
Exterior
Fence Rear, Wood
Utilities Available Cable TV
Waterfront N
Water Access N
Roof Type Flat
Accessibility None
Parking Type On Street
Garage N
Building
Story 3
Foundation Block
Sewer Public Sewer
Water Public
Architectural Style Traditional
Level or Stories 3
Additional Building Above Grade, Below Grade
New Construction N
Schools
School District Baltimore City Public Schools
Others
Pets Allowed Y
Senior Community No
Tax ID 0321060779 078
Ownership Ground Rent
SqFt Source Estimated
Security Features Main Entrance Lock,Non-Monitored,Security System,Smoke Detector
Horse Property N
Special Listing Condition Standard
Pets Description Cats OK, Dogs OK
Read Less Info
Want to know what your home might be worth? Contact us for a FREE valuation!

Our team is ready to help you sell your home for the highest possible price ASAP

Bought with Amanda N Borzymowski • Monument Sotheby's International Realty

"My job is to find and attract mastery-based agents to the office, protect the culture, and make sure everyone is happy! "







