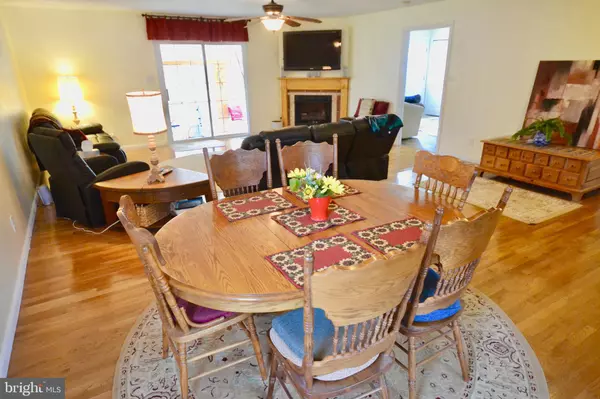$230,000
$244,900
6.1%For more information regarding the value of a property, please contact us for a free consultation.
4 Beds
4 Baths
2,480 SqFt
SOLD DATE : 06/26/2020
Key Details
Sold Price $230,000
Property Type Single Family Home
Sub Type Detached
Listing Status Sold
Purchase Type For Sale
Square Footage 2,480 sqft
Price per Sqft $92
Subdivision Whitemarsh Estates
MLS Listing ID NJCB126130
Sold Date 06/26/20
Style Traditional
Bedrooms 4
Full Baths 3
Half Baths 1
HOA Y/N N
Abv Grd Liv Area 2,480
Originating Board BRIGHT
Year Built 1998
Annual Tax Amount $6,828
Tax Year 2019
Lot Size 0.298 Acres
Acres 0.3
Lot Dimensions 75.00 x 173.00
Property Description
Come see this unique offering. This potential 5 bedrooms 3 and a half bath home sits on a quiet cul-de-sac in beautiful Whitemarsh Estates. This home has many unique features. Two of the bedrooms have their own private bathroom. While the other two bedrooms have a cozy sitting area/dormer. There is the potential to transform one of the bedrooms and the den into an inlaw suite. The living room, dining room and kitchen are all open concept. The gas fireplace in the living room will keep you warm during the cold months of winter. The living room and dining room have hardwood floors. The kitchen has a stainless steel fridge, range, dishwasher and above the range microwave/convection oven. The kitchen also features an oversized sink, garbage disposal and extra deep countertops. Off the living room is a cozy three season room. The garage is a must see. It has a built in car lift for the car enthusiast of the family. The kids will have plenty of space to play in the oversized yard. Which butts up against a wooded area for privacy. The kids can rinse off in the outdoor shower. All while you enjoy your beautiful yard and mature hardscape. Which features an inground sprinkler system. The seller is motivated so bring all offers.
Location
State NJ
County Cumberland
Area Millville City (20610)
Zoning R
Rooms
Other Rooms Living Room, Dining Room, Primary Bedroom, Bedroom 2, Bedroom 3, Kitchen, Laundry, Primary Bathroom, Full Bath
Basement Partial, Unfinished
Main Level Bedrooms 1
Interior
Hot Water Natural Gas
Heating Forced Air
Cooling Central A/C
Flooring Ceramic Tile, Hardwood, Vinyl, Laminated
Fireplaces Number 1
Fireplaces Type Gas/Propane
Equipment Built-In Microwave, Built-In Range, Dishwasher, Disposal, Dryer - Gas, Refrigerator, Washer
Fireplace Y
Appliance Built-In Microwave, Built-In Range, Dishwasher, Disposal, Dryer - Gas, Refrigerator, Washer
Heat Source Natural Gas
Laundry Main Floor
Exterior
Parking Features Other
Garage Spaces 2.0
Water Access N
Accessibility None
Total Parking Spaces 2
Garage Y
Building
Story 2
Sewer Public Sewer
Water Public
Architectural Style Traditional
Level or Stories 2
Additional Building Above Grade, Below Grade
New Construction N
Schools
Elementary Schools Rieck Ave
Middle Schools Lakeside
High Schools Millville Senior
School District Millville Board Of Education
Others
Senior Community No
Tax ID 10-00060 08-00005
Ownership Fee Simple
SqFt Source Assessor
Acceptable Financing Cash, Conventional, FHA, VA
Listing Terms Cash, Conventional, FHA, VA
Financing Cash,Conventional,FHA,VA
Special Listing Condition Standard
Read Less Info
Want to know what your home might be worth? Contact us for a FREE valuation!

Our team is ready to help you sell your home for the highest possible price ASAP

Bought with Tory Schroff • Hometown Real Estate Group
"My job is to find and attract mastery-based agents to the office, protect the culture, and make sure everyone is happy! "







