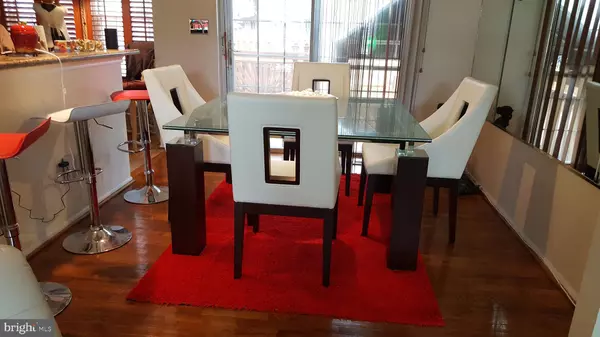$264,950
$264,950
For more information regarding the value of a property, please contact us for a free consultation.
3 Beds
3 Baths
1,702 SqFt
SOLD DATE : 07/06/2020
Key Details
Sold Price $264,950
Property Type Townhouse
Sub Type Interior Row/Townhouse
Listing Status Sold
Purchase Type For Sale
Square Footage 1,702 sqft
Price per Sqft $155
Subdivision Forestville Park
MLS Listing ID MDPG561426
Sold Date 07/06/20
Style Colonial
Bedrooms 3
Full Baths 1
Half Baths 2
HOA Fees $55/mo
HOA Y/N Y
Abv Grd Liv Area 1,202
Originating Board BRIGHT
Year Built 1984
Annual Tax Amount $2,943
Tax Year 2020
Lot Size 1,500 Sqft
Acres 0.03
Property Description
SOMETHING SPECIAL AWAITS WHEN YOU ENTER THIS HOME /// COMES WITH ALL THE BELLS AND WHISTLES /// CUSTOM MIRRORS // LR, DR & 1ST FLOOR POWDER ROOM ///GRANITE COUNTER TOPS & CUSTOM KITCHEN CABINETS /// ALL CUSTOM LIGHT FIXTURES CONVEY ALONG WITH CUSTOM BLINDS ON MAIN & SECOND FLOORS /// HARD WOOD FLOORS 1ST & 2ND LEVEL /// DECK // FENCED AND PROFESSIONALLY PAVED REAR YARD WITH CANOPY OVER BILCO DOORS /// SELL BEFORE I DO THANKS FOR SHOWING, NO SHOWINGS TIL 3/31/2020
Location
State MD
County Prince Georges
Zoning RT
Direction North
Rooms
Other Rooms Living Room, Dining Room, Primary Bedroom, Bedroom 2, Bedroom 3, Kitchen, Foyer, Recreation Room, Half Bath
Basement Daylight, Full
Interior
Interior Features Ceiling Fan(s), Crown Moldings, Floor Plan - Traditional, Recessed Lighting, Walk-in Closet(s), Upgraded Countertops, Window Treatments, Wood Floors
Hot Water Electric
Heating Heat Pump(s)
Cooling Ceiling Fan(s), Central A/C, Dehumidifier
Flooring Hardwood
Equipment Built-In Microwave, Dishwasher, Disposal, Dryer, Exhaust Fan, Icemaker, Oven/Range - Electric
Fireplace N
Window Features Bay/Bow,Screens
Appliance Built-In Microwave, Dishwasher, Disposal, Dryer, Exhaust Fan, Icemaker, Oven/Range - Electric
Heat Source Electric
Laundry Basement
Exterior
Parking On Site 1
Fence Wood
Utilities Available Cable TV Available, Electric Available, Phone Available
Amenities Available Common Grounds, Swimming Pool, Tot Lots/Playground
Waterfront N
Water Access N
Roof Type Composite
Accessibility None
Parking Type Off Street
Garage N
Building
Story 2
Foundation Block
Sewer Public Sewer
Water Public
Architectural Style Colonial
Level or Stories 2
Additional Building Above Grade, Below Grade
New Construction N
Schools
School District Prince George'S County Public Schools
Others
HOA Fee Include Management
Senior Community No
Tax ID 17151771070
Ownership Fee Simple
SqFt Source Assessor
Security Features Security Gate,Security System,Smoke Detector,Window Grills
Acceptable Financing Cash, Conventional, FHA, VA
Horse Property N
Listing Terms Cash, Conventional, FHA, VA
Financing Cash,Conventional,FHA,VA
Special Listing Condition Standard
Read Less Info
Want to know what your home might be worth? Contact us for a FREE valuation!

Our team is ready to help you sell your home for the highest possible price ASAP

Bought with Keith L Parker • RE/MAX United Real Estate

"My job is to find and attract mastery-based agents to the office, protect the culture, and make sure everyone is happy! "







