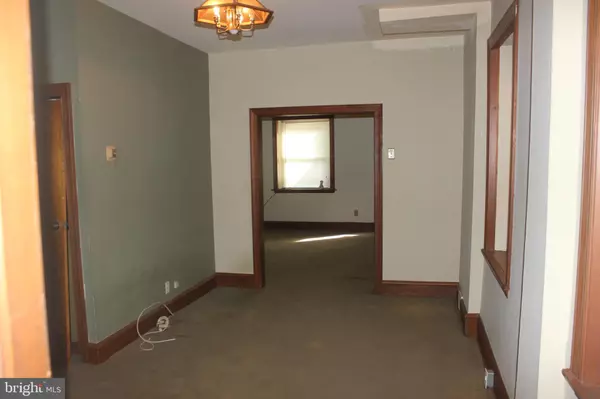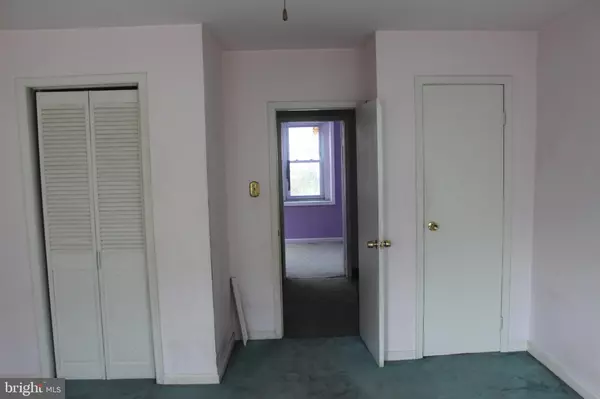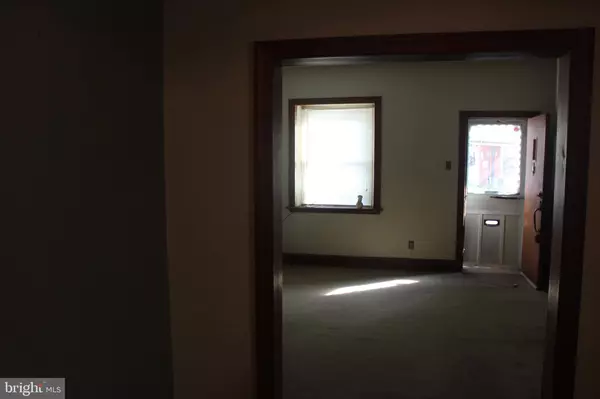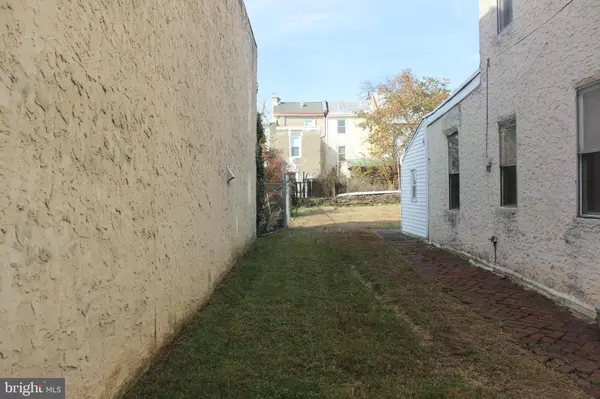$220,000
$239,900
8.3%For more information regarding the value of a property, please contact us for a free consultation.
4 Beds
1 Bath
1,443 SqFt
SOLD DATE : 05/25/2020
Key Details
Sold Price $220,000
Property Type Townhouse
Sub Type Interior Row/Townhouse
Listing Status Sold
Purchase Type For Sale
Square Footage 1,443 sqft
Price per Sqft $152
Subdivision East Falls
MLS Listing ID PAPH854032
Sold Date 05/25/20
Style Straight Thru
Bedrooms 4
Full Baths 1
HOA Y/N N
Abv Grd Liv Area 1,443
Originating Board BRIGHT
Year Built 1939
Annual Tax Amount $3,005
Tax Year 2020
Lot Size 2,950 Sqft
Acres 0.07
Lot Dimensions 29.50 x 100.00
Property Description
location location location Investors alert Big house on a double lot. looking for new owners. 4 bedroom home is being sold "AS IS" Close to all public transportation bus,train in walking distance. Close to all highways and byways Route 1, 76, east and west river drive. bike walk or drive to center city
Location
State PA
County Philadelphia
Area 19129 (19129)
Zoning RSA5
Direction East
Rooms
Other Rooms Bedroom 3, Basement, Utility Room
Basement Unfinished
Interior
Interior Features Kitchen - Eat-In, Tub Shower
Hot Water Natural Gas
Cooling Ceiling Fan(s)
Flooring Carpet
Equipment Oven/Range - Gas
Furnishings No
Fireplace N
Appliance Oven/Range - Gas
Heat Source Natural Gas
Laundry Hookup, Main Floor
Exterior
Fence Chain Link
Utilities Available Cable TV, Water Available, Natural Gas Available
Waterfront N
Water Access N
Roof Type Asphalt
Accessibility None
Parking Type On Street, Parking Lot
Garage N
Building
Lot Description SideYard(s), Rear Yard
Story 3+
Foundation Stone
Sewer Public Sewer
Water Public
Architectural Style Straight Thru
Level or Stories 3+
Additional Building Above Grade, Below Grade
Structure Type Paneled Walls
New Construction N
Schools
Elementary Schools Thomas Mifflin School
Middle Schools Thomas Mifflin School
High Schools Roxborough
School District The School District Of Philadelphia
Others
Pets Allowed Y
Senior Community No
Tax ID 383059600
Ownership Fee Simple
SqFt Source Assessor
Acceptable Financing Cash, Conventional
Horse Property N
Listing Terms Cash, Conventional
Financing Cash,Conventional
Special Listing Condition Standard
Pets Description No Pet Restrictions
Read Less Info
Want to know what your home might be worth? Contact us for a FREE valuation!

Our team is ready to help you sell your home for the highest possible price ASAP

Bought with Albert E Stroble • Keller Williams Real Estate-Blue Bell

"My job is to find and attract mastery-based agents to the office, protect the culture, and make sure everyone is happy! "







