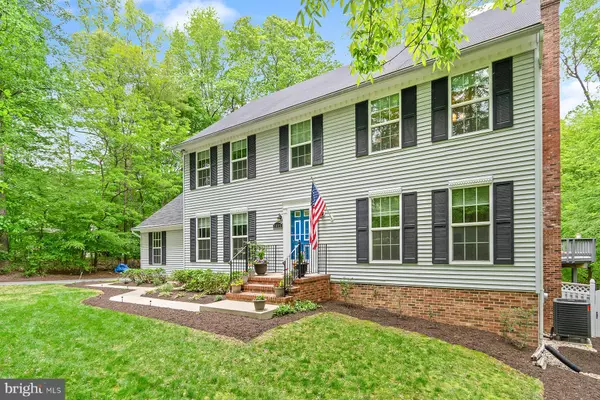$560,000
$550,000
1.8%For more information regarding the value of a property, please contact us for a free consultation.
4 Beds
3 Baths
2,240 SqFt
SOLD DATE : 06/25/2021
Key Details
Sold Price $560,000
Property Type Single Family Home
Sub Type Detached
Listing Status Sold
Purchase Type For Sale
Square Footage 2,240 sqft
Price per Sqft $250
Subdivision Victoria Station
MLS Listing ID MDCA182640
Sold Date 06/25/21
Style Colonial
Bedrooms 4
Full Baths 2
Half Baths 1
HOA Fees $19/ann
HOA Y/N Y
Abv Grd Liv Area 2,240
Originating Board BRIGHT
Year Built 1990
Annual Tax Amount $4,593
Tax Year 2021
Lot Size 1.160 Acres
Acres 1.16
Property Description
FANTASTIC OPPORTUNITY TO OWN THIS METICULOUSLY MAINTAINED COLONIAL!! ENJOY YOUR STUNNING GOURMET KITCHEN WITH HIGH END APPLIANCES AND CABINETRY, GRANITE COUNTERS AND CENTER ISLAND, GLEAMING HARDWOOD FLOORS, PELLA WINDOWS AND DOORS, FORMAL LIVING AND DINING ROOMS, GRACIOUS FAMILY ROOM WITH WOODBURNING FIREPLACE, INCREDIBLE PRIMARY SUITE WITH REMODELED SUPERBATH AND HUGE WALK-IN CLOSET WITH BUILT-INS, THREE ADDITIONAL GENEROUSLY SIZED BEDROOMS AND ANOTHER REMODELED BATH, ENORMOUS DECK WITH TREMENDOUS VIEWS OF YOUR FULLY FENCED YARD AND PATH TO YOUR PRIVATE LAKEFRONT ACCESS! BLUE RIBBON SCHOOLS AND EASY COMMUTE TO DC!
Location
State MD
County Calvert
Zoning A
Rooms
Basement Full, Connecting Stairway, Interior Access, Rear Entrance, Walkout Level, Unfinished
Interior
Interior Features Breakfast Area, Built-Ins, Carpet, Ceiling Fan(s), Formal/Separate Dining Room, Kitchen - Eat-In, Kitchen - Gourmet, Kitchen - Island, Kitchen - Table Space, Primary Bath(s), Recessed Lighting, Tub Shower, Upgraded Countertops, Walk-in Closet(s), Wood Floors
Hot Water Electric
Heating Heat Pump(s)
Cooling Central A/C, Ceiling Fan(s)
Flooring Carpet, Ceramic Tile, Hardwood, Laminated
Fireplaces Number 1
Fireplaces Type Brick, Mantel(s), Insert
Equipment Built-In Microwave, Dishwasher, Oven/Range - Electric, Refrigerator, Stainless Steel Appliances
Fireplace Y
Appliance Built-In Microwave, Dishwasher, Oven/Range - Electric, Refrigerator, Stainless Steel Appliances
Heat Source Electric
Laundry Hookup, Lower Floor
Exterior
Exterior Feature Deck(s)
Garage Garage - Side Entry
Garage Spaces 5.0
Fence Board, Rear, Privacy
Waterfront N
Water Access Y
Accessibility None
Porch Deck(s)
Attached Garage 2
Total Parking Spaces 5
Garage Y
Building
Story 3
Sewer Community Septic Tank, Private Septic Tank
Water Well
Architectural Style Colonial
Level or Stories 3
Additional Building Above Grade, Below Grade
New Construction N
Schools
Elementary Schools Sunderland
Middle Schools Northern
High Schools Northern
School District Calvert County Public Schools
Others
Senior Community No
Tax ID 0503125475
Ownership Fee Simple
SqFt Source Assessor
Special Listing Condition Standard
Read Less Info
Want to know what your home might be worth? Contact us for a FREE valuation!

Our team is ready to help you sell your home for the highest possible price ASAP

Bought with Erin Dooley • Curtis Real Estate Company

"My job is to find and attract mastery-based agents to the office, protect the culture, and make sure everyone is happy! "







