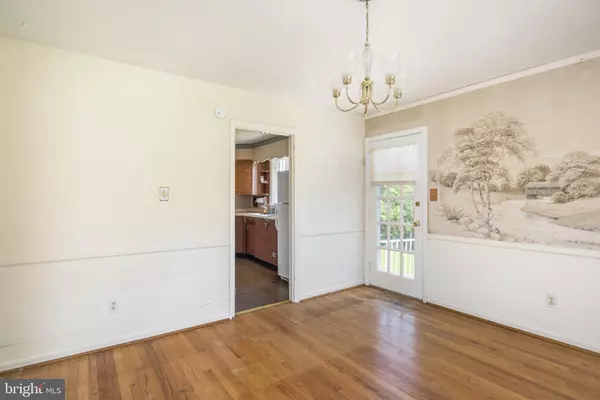$295,000
$270,000
9.3%For more information regarding the value of a property, please contact us for a free consultation.
3 Beds
3 Baths
2,899 SqFt
SOLD DATE : 06/22/2021
Key Details
Sold Price $295,000
Property Type Single Family Home
Sub Type Detached
Listing Status Sold
Purchase Type For Sale
Square Footage 2,899 sqft
Price per Sqft $101
Subdivision Windy Hills
MLS Listing ID DENC524558
Sold Date 06/22/21
Style Split Level
Bedrooms 3
Full Baths 3
HOA Y/N N
Abv Grd Liv Area 1,875
Originating Board BRIGHT
Year Built 1957
Annual Tax Amount $2,435
Tax Year 2020
Lot Size 0.420 Acres
Acres 0.42
Property Description
Here is your chance to purchase a house with fantastic bones and make it your own! Located in popular Windy Hill's original section, this classic brick split sits on a lovely corner lot with mature trees and landscaping. Enter main level through entry hallway leading to living room, kitchen and dining room, living and dining rooms with hardwood floors. Upper level boasts 3 generous sized bedrooms, 2 full baths, hardwood floors and stairs to partially floored attic. Lower level has family room with outside entrance, third full bath and garage access. Basement level has large bonus room, laundry and utility rooms. New furnace installed in 2020, air conditioner in 2018. This home has nice curb appeal and a great floor plan, add some TLC and it will be a beauty! Being sold as is with inspections for informational purposes only. One year home warranty included. Close to University of Delaware, Newark shops and restaurants, major routes and parks. Great opportunity!
Location
State DE
County New Castle
Area Newark/Glasgow (30905)
Zoning NC6.5
Rooms
Other Rooms Living Room, Dining Room, Primary Bedroom, Bedroom 2, Bedroom 3, Kitchen, Family Room, Laundry, Utility Room, Attic, Bonus Room, Primary Bathroom, Full Bath
Basement Connecting Stairway, Outside Entrance, Partially Finished
Interior
Interior Features Attic, Kitchen - Eat-In, Wood Floors
Hot Water Natural Gas
Heating Forced Air
Cooling Central A/C
Flooring Carpet, Hardwood, Tile/Brick
Equipment Cooktop, Dishwasher, Dryer, Oven - Wall, Refrigerator, Washer, Water Heater
Fireplace N
Appliance Cooktop, Dishwasher, Dryer, Oven - Wall, Refrigerator, Washer, Water Heater
Heat Source Natural Gas
Laundry Basement
Exterior
Parking Features Garage - Side Entry, Oversized
Garage Spaces 3.0
Water Access N
Roof Type Shingle
Accessibility None
Attached Garage 1
Total Parking Spaces 3
Garage Y
Building
Lot Description Corner, Front Yard, Level
Story 1.5
Foundation Block
Sewer Public Sewer
Water Public
Architectural Style Split Level
Level or Stories 1.5
Additional Building Above Grade, Below Grade
New Construction N
Schools
School District Christina
Others
Senior Community No
Tax ID 09-015.20-063
Ownership Fee Simple
SqFt Source Estimated
Acceptable Financing Cash, Conventional
Horse Property N
Listing Terms Cash, Conventional
Financing Cash,Conventional
Special Listing Condition Standard
Read Less Info
Want to know what your home might be worth? Contact us for a FREE valuation!

Our team is ready to help you sell your home for the highest possible price ASAP

Bought with Wendy M Henderson • RE/MAX Associates-Hockessin
"My job is to find and attract mastery-based agents to the office, protect the culture, and make sure everyone is happy! "







