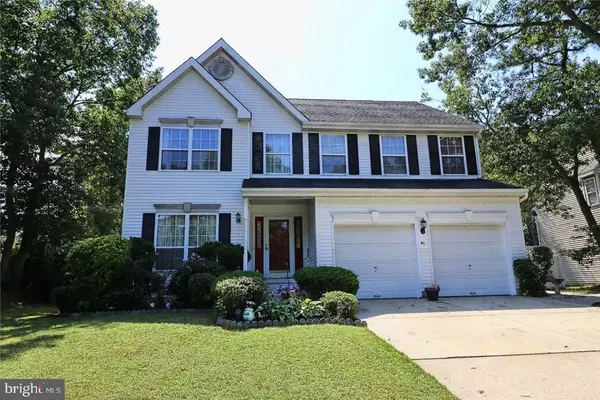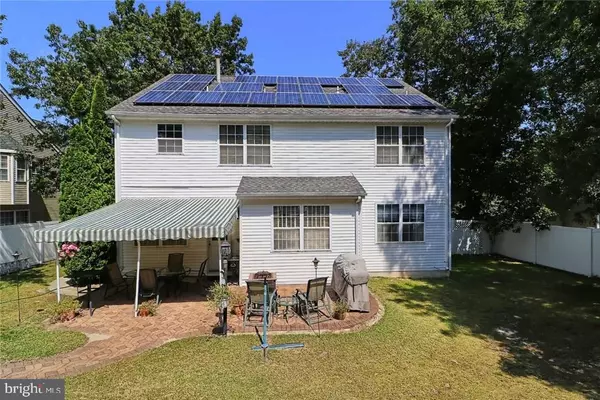$418,750
$399,000
4.9%For more information regarding the value of a property, please contact us for a free consultation.
4 Beds
3 Baths
2,202 SqFt
SOLD DATE : 07/16/2021
Key Details
Sold Price $418,750
Property Type Single Family Home
Sub Type Detached
Listing Status Sold
Purchase Type For Sale
Square Footage 2,202 sqft
Price per Sqft $190
Subdivision Timbers
MLS Listing ID NJOC409530
Sold Date 07/16/21
Style Colonial
Bedrooms 4
Full Baths 2
Half Baths 1
HOA Y/N N
Abv Grd Liv Area 2,202
Originating Board BRIGHT
Year Built 1991
Annual Tax Amount $8,060
Tax Year 2020
Lot Size 0.320 Acres
Acres 0.32
Lot Dimensions 75.00 x 186.00
Property Description
Spectacular retreat awaits you in the paradise style backyard. This beautiful Colonial situated on an oversized lot with heated inground pool. This lovely home offers 4 generous sized bedrooms including a huge master suite, 2.5 baths, new neutral carpeting upstairs. Both full bathrooms have double sinks and master bath has a soaking tub and separate shower stall. Formal living room and Dining room, Eat-in Kitchen with stainless steel appliances and Family Room with Laminate flooring. Partially finished basement can be anything you want it to be! Backyard oasis features paver patio with awning, vinyl fencing separate play area and 3 sheds. Close to schools, shopping, restaurants and Beaches. This home has it all!
Location
State NJ
County Ocean
Area Barnegat Twp (21501)
Zoning RC75
Rooms
Other Rooms Living Room, Dining Room, Primary Bedroom, Kitchen, Family Room, Laundry, Bonus Room, Additional Bedroom
Basement Other
Interior
Interior Features Attic, Window Treatments, Breakfast Area, Ceiling Fan(s), Pantry, Recessed Lighting, Primary Bath(s), Soaking Tub, Stall Shower
Hot Water Natural Gas
Heating Forced Air
Cooling Programmable Thermostat, Central A/C
Flooring Ceramic Tile, Laminated, Fully Carpeted
Equipment Dishwasher, Dryer, Oven/Range - Gas, Built-In Microwave, Refrigerator, Oven - Self Cleaning, Stove, Washer
Furnishings No
Fireplace N
Appliance Dishwasher, Dryer, Oven/Range - Gas, Built-In Microwave, Refrigerator, Oven - Self Cleaning, Stove, Washer
Heat Source Natural Gas
Exterior
Exterior Feature Patio(s)
Parking Features Garage Door Opener
Garage Spaces 2.0
Fence Partially
Pool Heated, In Ground, Vinyl
Water Access N
Roof Type Shingle
Accessibility None
Porch Patio(s)
Attached Garage 2
Total Parking Spaces 2
Garage Y
Building
Lot Description Irregular, Trees/Wooded
Building Description 2 Story Ceilings, Security System
Story 3
Sewer Public Sewer
Water Public
Architectural Style Colonial
Level or Stories 3
Additional Building Above Grade, Below Grade
Structure Type 2 Story Ceilings
New Construction N
Others
Senior Community No
Tax ID 01-00116 10-00008
Ownership Fee Simple
SqFt Source Assessor
Security Features Security System
Acceptable Financing Conventional, FHA, VA
Listing Terms Conventional, FHA, VA
Financing Conventional,FHA,VA
Special Listing Condition Standard
Read Less Info
Want to know what your home might be worth? Contact us for a FREE valuation!

Our team is ready to help you sell your home for the highest possible price ASAP

Bought with Non Member • Non Subscribing Office
"My job is to find and attract mastery-based agents to the office, protect the culture, and make sure everyone is happy! "







