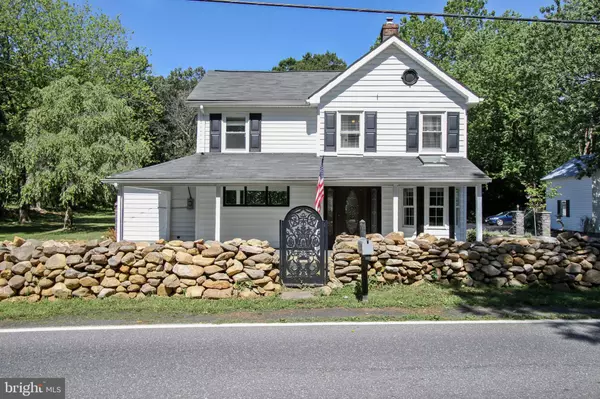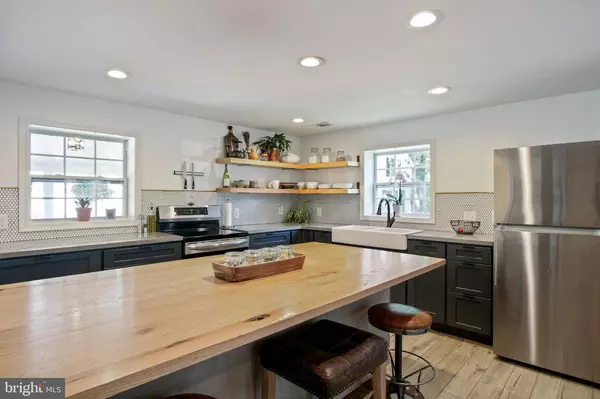$400,000
$400,000
For more information regarding the value of a property, please contact us for a free consultation.
3 Beds
2 Baths
1,600 SqFt
SOLD DATE : 08/27/2020
Key Details
Sold Price $400,000
Property Type Single Family Home
Sub Type Detached
Listing Status Sold
Purchase Type For Sale
Square Footage 1,600 sqft
Price per Sqft $250
Subdivision None Available
MLS Listing ID MDFR267220
Sold Date 08/27/20
Style Colonial
Bedrooms 3
Full Baths 2
HOA Y/N N
Abv Grd Liv Area 1,600
Originating Board BRIGHT
Year Built 1900
Annual Tax Amount $3,164
Tax Year 2019
Lot Size 1.000 Acres
Acres 1.0
Property Description
This beautiful colonial has been completely updated inside and out! The open concept modern-but-eclectic main level is complete with new kitchen cabinets w/large island, concrete countertops, full bath as well as a bedroom that could be used as office space. The upper level master has an on-suite with dual vanity, beautiful lighting and tiled floor-to-ceiling shower/bath combo as well as a second bedroom. The outdoor space includes a new large stone patio that is partially covered, with room for plenty of seating, dining space, and currently a hot tub. The detached 3-car garage has plenty of room for parking, a shop and unfinished area that could be finished into a large rec-room or even a studio apartment. The additional outbuilding can easily be finished for a painting studio, hobby area or workshop. This home offers so much for everyone! This home is peacefully tucked away, with easy access to commuter routes and just a few miles from Ft. Detrick and Downtown Frederick!
Location
State MD
County Frederick
Zoning RES
Rooms
Main Level Bedrooms 1
Interior
Interior Features Entry Level Bedroom, Exposed Beams, Kitchen - Island, Recessed Lighting, Wood Floors
Hot Water Electric
Heating Forced Air
Cooling Central A/C
Flooring Hardwood
Equipment Dishwasher, Dryer, Oven/Range - Electric, Refrigerator, Washer
Fireplace N
Appliance Dishwasher, Dryer, Oven/Range - Electric, Refrigerator, Washer
Heat Source Electric
Laundry Main Floor
Exterior
Parking Features Garage - Front Entry, Additional Storage Area, Other
Garage Spaces 3.0
Water Access N
Roof Type Asphalt
Accessibility Level Entry - Main
Total Parking Spaces 3
Garage Y
Building
Story 2
Sewer Community Septic Tank, Private Septic Tank
Water Well
Architectural Style Colonial
Level or Stories 2
Additional Building Above Grade, Below Grade
Structure Type Dry Wall
New Construction N
Schools
School District Frederick County Public Schools
Others
Senior Community No
Tax ID 1120396091
Ownership Fee Simple
SqFt Source Assessor
Acceptable Financing Cash, Conventional, FHA, USDA, Negotiable, VA
Listing Terms Cash, Conventional, FHA, USDA, Negotiable, VA
Financing Cash,Conventional,FHA,USDA,Negotiable,VA
Special Listing Condition Standard
Read Less Info
Want to know what your home might be worth? Contact us for a FREE valuation!

Our team is ready to help you sell your home for the highest possible price ASAP

Bought with Candice Carrico • RE/MAX Plus
"My job is to find and attract mastery-based agents to the office, protect the culture, and make sure everyone is happy! "







