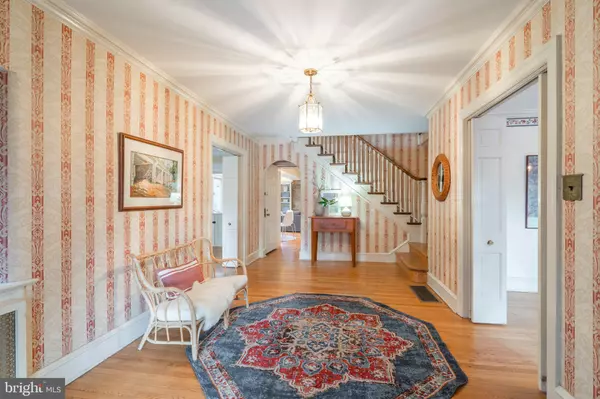$845,000
$815,000
3.7%For more information regarding the value of a property, please contact us for a free consultation.
5 Beds
4 Baths
3,434 SqFt
SOLD DATE : 04/27/2021
Key Details
Sold Price $845,000
Property Type Single Family Home
Sub Type Detached
Listing Status Sold
Purchase Type For Sale
Square Footage 3,434 sqft
Price per Sqft $246
Subdivision Mt Airy (East)
MLS Listing ID PAPH979660
Sold Date 04/27/21
Style Traditional
Bedrooms 5
Full Baths 3
Half Baths 1
HOA Y/N N
Abv Grd Liv Area 3,434
Originating Board BRIGHT
Year Built 1930
Annual Tax Amount $7,437
Tax Year 2021
Lot Size 0.362 Acres
Acres 0.36
Lot Dimensions 70' x 225'
Property Description
Exceptional stone residence like no other in the Mount Airy neighborhood of Philadelphia. Custom-built c.1930, it is sited far back from the street giving it a distinction and sense of privacy like no other on its block. 2 1/2 stories, 5 bedrooms all on the 2nd floor, 3 1/2 baths. Convenient floor plan that allows for living as formally or casually as one would wish. Outstanding features include easy-to-work-in cook's kitchen that opens through french doors into an exceptional, light-filled family room; a luxurious main bedroom suite with gas fireplace and exposed beamed ceiling; up-to-date HVAC systems; a pleasing and singular floor plan. 1ST FLOOR: Covered entry leads to spacious center hall with coat closet; Living room, entered through bi-fold doors, that stretches 22 feet with windows on both sides to a wood-burning fireplace with built-in shelving on either side; Formal dining room, large enough to seat 12, with sunny front windows and high triple window on the side, sparkling crystal chandelier; Fully renovated butler pantry with lots of cabinetry, sink with garbage disposal and wine refrigerator; Fully renovated kitchen with multiple features: abundance of corian counterspace, lots of wood cabinetry some with slide-out drawers in lower cabinets, 4-burner dual fuel range and oven with exhaust to outside and pleasing colorful Portuguese tile backsplash, 2 stainless steel sinks with drain board, instant hot water, garbage disposal, white appliances including dishwasher, refrigerator/freezer, microwave; French doors lead from the kitchen to spacious family room created from original side porch and offering exposed stone walls, skylights, built-in shelving, sliding doors to outside patio; Conveniently-placed powder room singular in design; Mud-room with more storage and two exits--one to attached oversized one-car garage and the other to side driveway. Rear stairs. 2ND FLOOR: Sunny and spacious main bedroom suite with gas fireplace, custom-built drawer system, 2 closets, high ceiling with exposed structural beams, designer main bathroom with colorful ceramic tile and spacious glass stall shower, sitting room that could also be a dressing room or another bedroom with closet; 2 bedrooms on either side of a beautiful Jack 'n Jill bathroom with ceramic tile, glass shower stall; Laundry room with washer and dryer, utility sink; Rear bedroom with its own full bath; Finally, an unusual and very pleasing room that has been transformed into great work space with built-in desk at sun-filled bay window. 3RD FLOOR: This is an attic room finished long ago as a nursery/play room, now a terrific storage area with cedar closets or, if desired, potential living space once again! BASEMENT: Full, unfinished, for utilities, storage, work area. Kitchen and family room wired for surround sound. Gas hot water heat. 3-zoned Central Air conditioning. Gas domestic hot water heater. 200 AMP circuit breaker service. Slate roof. 1/3 acre landscaped grounds including deep front lot and open but more shady rear lot. Located a short distance from shopping and restaurants of Mount Airy and Chestnut Hill and a short walk to the Chestnut Hill East commuter train line, this is a warm and inviting residence in a most cordial community. Quick settlement possible. Showings start Thursday, 3/11/21.
Location
State PA
County Philadelphia
Area 19119 (19119)
Zoning RSD3
Direction Southeast
Rooms
Basement Unfinished, Windows, Sump Pump, Side Entrance, Shelving, Poured Concrete, Outside Entrance, Interior Access, Full, Connecting Stairway, Drainage System
Interior
Interior Features Additional Stairway, Built-Ins, Butlers Pantry, Carpet, Ceiling Fan(s), Exposed Beams, Family Room Off Kitchen, Floor Plan - Traditional, Formal/Separate Dining Room, Kitchen - Gourmet, Pantry, Recessed Lighting, Skylight(s), Stall Shower, Upgraded Countertops, Wood Floors
Hot Water Natural Gas
Heating Hot Water, Radiator, Central, Forced Air
Cooling Central A/C
Flooring Hardwood
Fireplaces Number 2
Fireplaces Type Gas/Propane, Mantel(s), Screen, Wood
Equipment Dishwasher, Disposal, Dryer, Exhaust Fan, Instant Hot Water, Microwave, Oven - Self Cleaning, Refrigerator, Stove, Washer, Water Heater
Furnishings No
Fireplace Y
Window Features Bay/Bow,Double Hung,Screens,Skylights,Storm
Appliance Dishwasher, Disposal, Dryer, Exhaust Fan, Instant Hot Water, Microwave, Oven - Self Cleaning, Refrigerator, Stove, Washer, Water Heater
Heat Source Natural Gas
Laundry Upper Floor
Exterior
Exterior Feature Patio(s), Porch(es)
Garage Additional Storage Area, Built In, Garage - Side Entry, Garage Door Opener, Inside Access, Oversized
Garage Spaces 4.0
Waterfront N
Water Access N
Roof Type Shingle,Slate
Accessibility None
Porch Patio(s), Porch(es)
Parking Type Attached Garage, Driveway
Attached Garage 1
Total Parking Spaces 4
Garage Y
Building
Story 2.5
Sewer Public Sewer
Water Public
Architectural Style Traditional
Level or Stories 2.5
Additional Building Above Grade, Below Grade
New Construction N
Schools
School District The School District Of Philadelphia
Others
Senior Community No
Tax ID 091055700
Ownership Fee Simple
SqFt Source Estimated
Security Features Carbon Monoxide Detector(s),Security System,Smoke Detector
Horse Property N
Special Listing Condition Standard
Read Less Info
Want to know what your home might be worth? Contact us for a FREE valuation!

Our team is ready to help you sell your home for the highest possible price ASAP

Bought with Karrie Gavin • Elfant Wissahickon-Rittenhouse Square

"My job is to find and attract mastery-based agents to the office, protect the culture, and make sure everyone is happy! "







