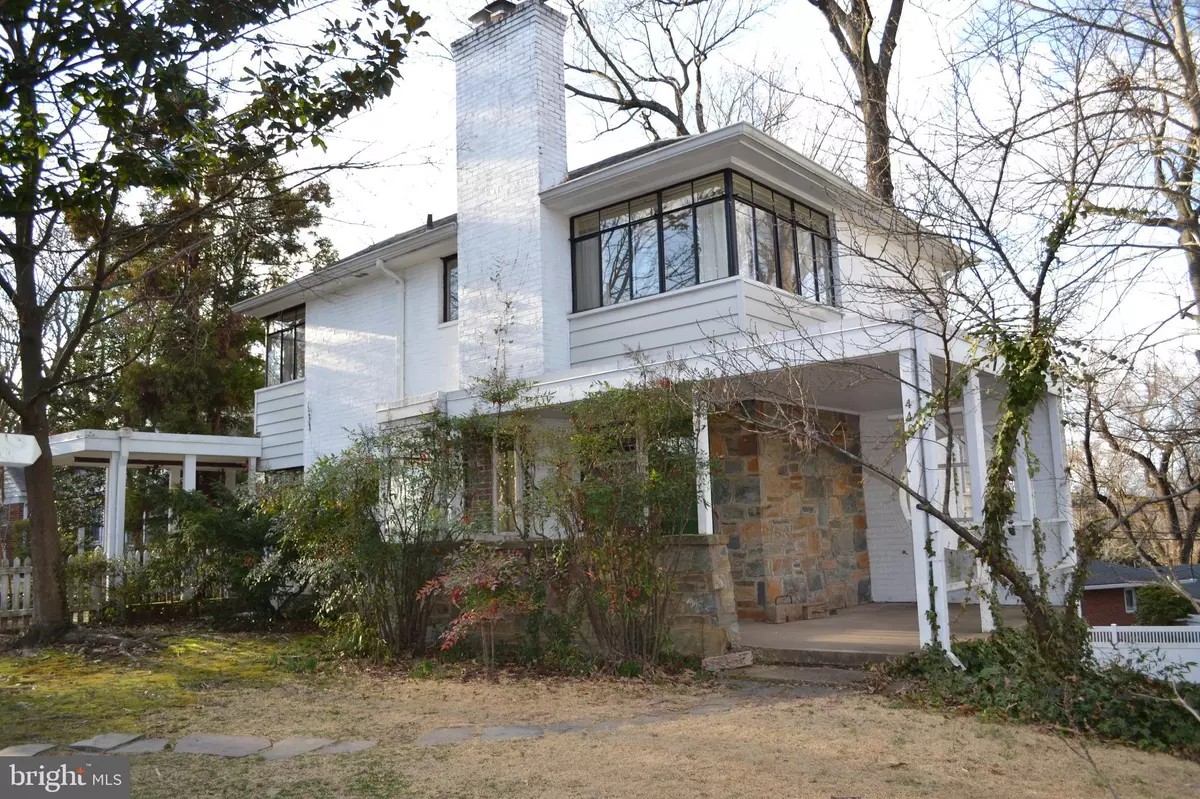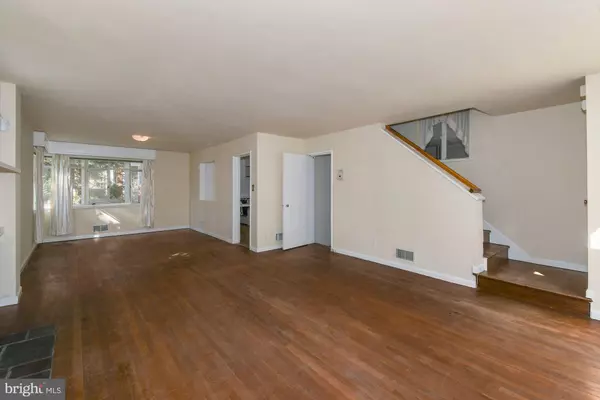$880,000
$850,000
3.5%For more information regarding the value of a property, please contact us for a free consultation.
4 Beds
4 Baths
2,272 SqFt
SOLD DATE : 03/30/2021
Key Details
Sold Price $880,000
Property Type Single Family Home
Sub Type Detached
Listing Status Sold
Purchase Type For Sale
Square Footage 2,272 sqft
Price per Sqft $387
Subdivision Monticello Park
MLS Listing ID VAAX254500
Sold Date 03/30/21
Style Mid-Century Modern
Bedrooms 4
Full Baths 4
HOA Y/N N
Abv Grd Liv Area 1,923
Originating Board BRIGHT
Year Built 1940
Annual Tax Amount $8,784
Tax Year 2021
Lot Size 6,230 Sqft
Acres 0.14
Property Description
Monticello Park/Beverly Hills - Wonderful opportunity to own a large, 4 bedroom, 4 bath mid-century modern home that you can turn into your dream home. Situate toward the end of a cul de sac, 449 Argyle is close to George Mason Elementary playing fields, which are located just a few steps away via a public path on the circle at the end of the cul de sac. This gem features many elements of airstream modern homes, such as corner windows, strong horizontal lines, and flat roofs. Features include hard wood floors on the top two levels, 2 fireplaces (1 wood burning, 1 gas), a carport, and a lovely lot for enjoying the coming weather. The large basement includes the second fireplace (gas), and full bath (in need of complete refinish), and a huge workspace which can be entered through the basement or via two large swinging doors at the rear of the house. Off the carport is a large entryway/mudroom which leads to the kitchen. There is also a main-level primary bedroom with a door leading to a large deck overlooking the rear yard. Upstairs are three bedrooms and two full bathrooms (one en suite).
Location
State VA
County Alexandria City
Zoning R 8
Rooms
Basement Connecting Stairway, Daylight, Full, Outside Entrance, Walkout Level
Main Level Bedrooms 4
Interior
Hot Water Natural Gas
Heating Central
Cooling Central A/C
Fireplaces Number 2
Heat Source Natural Gas
Exterior
Garage Spaces 1.0
Water Access N
Accessibility Other
Total Parking Spaces 1
Garage N
Building
Story 3
Sewer Public Sewer
Water Public
Architectural Style Mid-Century Modern
Level or Stories 3
Additional Building Above Grade, Below Grade
New Construction N
Schools
School District Alexandria City Public Schools
Others
Senior Community No
Tax ID 023.04-08-41
Ownership Fee Simple
SqFt Source Estimated
Special Listing Condition Standard
Read Less Info
Want to know what your home might be worth? Contact us for a FREE valuation!

Our team is ready to help you sell your home for the highest possible price ASAP

Bought with James Paul Crowe • Long & Foster Real Estate, Inc.
"My job is to find and attract mastery-based agents to the office, protect the culture, and make sure everyone is happy! "







