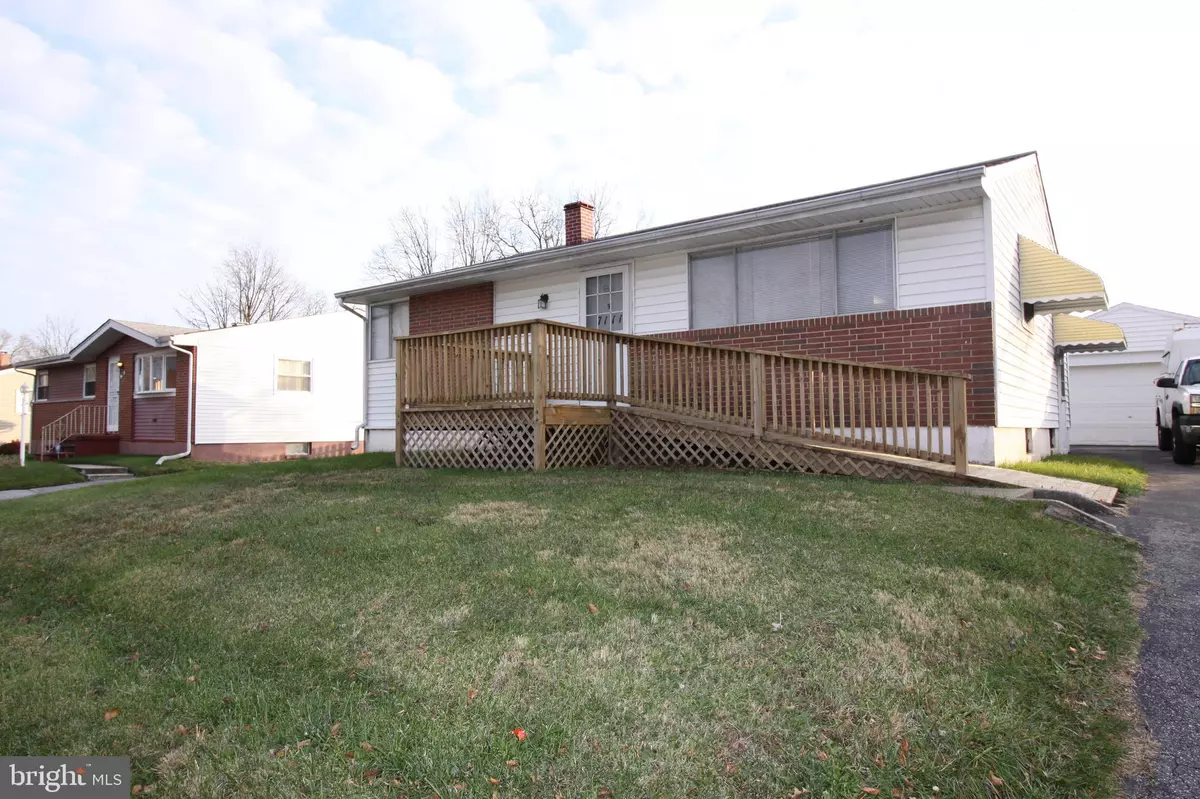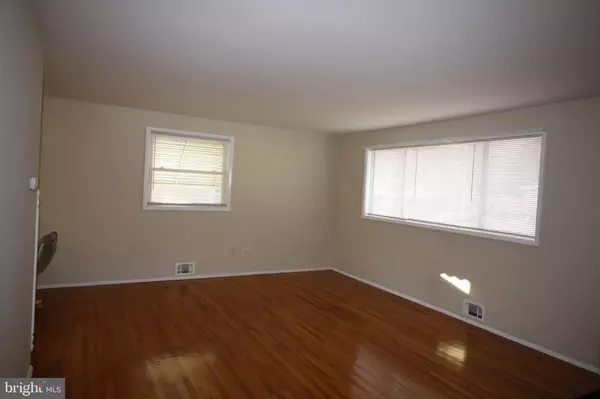$230,000
$235,000
2.1%For more information regarding the value of a property, please contact us for a free consultation.
3 Beds
1 Bath
1,260 SqFt
SOLD DATE : 01/26/2021
Key Details
Sold Price $230,000
Property Type Single Family Home
Sub Type Detached
Listing Status Sold
Purchase Type For Sale
Square Footage 1,260 sqft
Price per Sqft $182
Subdivision Windsor Mill
MLS Listing ID MDBC515196
Sold Date 01/26/21
Style Ranch/Rambler
Bedrooms 3
Full Baths 1
HOA Y/N N
Abv Grd Liv Area 1,008
Originating Board BRIGHT
Year Built 1961
Annual Tax Amount $2,265
Tax Year 2020
Lot Size 8,255 Sqft
Acres 0.19
Lot Dimensions 1.00 x
Property Description
Cozy three bedroom rancher featuring refinished hardwood floors throughout the main level of this lovely home. Entertaining is a breeze with this wonderful open floor plan. All three bedrooms are spacious and equipped with ceiling fans. This home has been freshly painted and ready to move in. Finished lower level really expands the living space in this lovely rancher. The whole house generator will make you the envy of the neighborhood the next time the power goes out. The detached two car garge sets this home apart from many in the neighborhood. Off street parking , the drive way can accomadate at least three cars. You will love the large flat back yard for those large family gatherings we are all looking forward to again. This home is equipped with a ramp that is easily removed and the owner is willing to remove the ramp if the buyer decides they do not want the ramp. The property is in good condition, but is being sold AS IS. Easy access to 695, public transportation close to everything!
Location
State MD
County Baltimore
Zoning RESIDENTIAL
Rooms
Other Rooms Living Room, Kitchen, Recreation Room, Utility Room, Bathroom 1, Bathroom 2, Bathroom 3
Basement Daylight, Partial
Main Level Bedrooms 3
Interior
Interior Features Ceiling Fan(s), Combination Kitchen/Dining, Entry Level Bedroom, Floor Plan - Open, Kitchen - Table Space, Recessed Lighting, Tub Shower, Wood Floors
Hot Water Natural Gas
Heating Forced Air
Cooling Central A/C
Fireplaces Number 1
Fireplaces Type Corner, Gas/Propane, Mantel(s)
Equipment Cooktop, Dishwasher, Dryer - Gas, Exhaust Fan, Oven - Wall, Oven/Range - Gas, Refrigerator, Washer, Water Heater
Fireplace Y
Appliance Cooktop, Dishwasher, Dryer - Gas, Exhaust Fan, Oven - Wall, Oven/Range - Gas, Refrigerator, Washer, Water Heater
Heat Source Natural Gas
Laundry Basement
Exterior
Garage Garage - Front Entry
Garage Spaces 5.0
Fence Partially
Waterfront N
Water Access N
Accessibility Level Entry - Main, Ramp - Main Level
Parking Type Detached Garage, Driveway
Total Parking Spaces 5
Garage Y
Building
Story 2
Sewer Public Sewer
Water Public
Architectural Style Ranch/Rambler
Level or Stories 2
Additional Building Above Grade, Below Grade
New Construction N
Schools
School District Baltimore County Public Schools
Others
Pets Allowed Y
Senior Community No
Tax ID 04020222450200
Ownership Ground Rent
SqFt Source Assessor
Acceptable Financing FHA, Conventional, Cash
Horse Property N
Listing Terms FHA, Conventional, Cash
Financing FHA,Conventional,Cash
Special Listing Condition Standard
Pets Description No Pet Restrictions
Read Less Info
Want to know what your home might be worth? Contact us for a FREE valuation!

Our team is ready to help you sell your home for the highest possible price ASAP

Bought with Cassandra London • Realty ONE Group Excellence

"My job is to find and attract mastery-based agents to the office, protect the culture, and make sure everyone is happy! "







