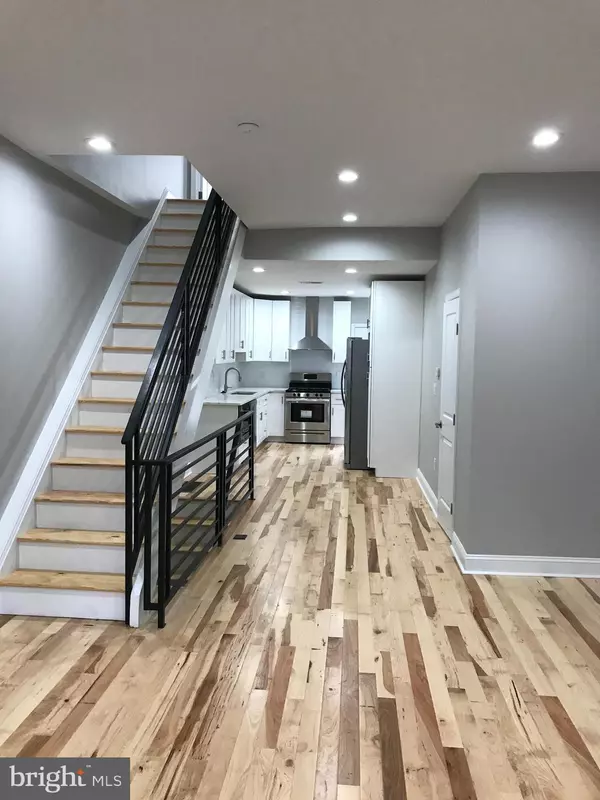$363,000
$369,000
1.6%For more information regarding the value of a property, please contact us for a free consultation.
3 Beds
2 Baths
1,900 SqFt
SOLD DATE : 03/23/2021
Key Details
Sold Price $363,000
Property Type Townhouse
Sub Type Interior Row/Townhouse
Listing Status Sold
Purchase Type For Sale
Square Footage 1,900 sqft
Price per Sqft $191
Subdivision Greenwich South Philadelphia
MLS Listing ID PAPH970814
Sold Date 03/23/21
Style Traditional
Bedrooms 3
Full Baths 1
Half Baths 1
HOA Y/N N
Abv Grd Liv Area 1,480
Originating Board BRIGHT
Year Built 1929
Annual Tax Amount $2,361
Tax Year 2020
Lot Size 1,123 Sqft
Acres 0.03
Lot Dimensions 16.12 x 69.66
Property Description
Beautifully renovated home in Greenwich! Walk in to this open floor plan with oak hardwoods and recessed lighting and a powder room located just off the kitchen. The kitchen has white shaker cabinets, and white granite countertop and a microwave built in to the cabinets. There are three bedrooms upstairs with recessed lighting. The master bathroom is a must-see! The basement is finished and offers extra entertaining space. No expense was spared in this renovation. Located close to I95, shopping and dining.
Location
State PA
County Philadelphia
Area 19148 (19148)
Zoning RSA5
Rooms
Basement Other
Main Level Bedrooms 3
Interior
Interior Features Combination Dining/Living, Combination Kitchen/Living, Dining Area, Floor Plan - Open, Pantry, Tub Shower, Upgraded Countertops
Hot Water Natural Gas
Heating Forced Air
Cooling Central A/C
Equipment Built-In Microwave, Built-In Range, Dishwasher, Disposal, ENERGY STAR Refrigerator, Microwave, Oven - Self Cleaning, Oven - Single, Oven/Range - Gas, Range Hood, Refrigerator, Stainless Steel Appliances, Stove
Furnishings No
Fireplace N
Appliance Built-In Microwave, Built-In Range, Dishwasher, Disposal, ENERGY STAR Refrigerator, Microwave, Oven - Self Cleaning, Oven - Single, Oven/Range - Gas, Range Hood, Refrigerator, Stainless Steel Appliances, Stove
Heat Source Natural Gas
Laundry Hookup
Exterior
Water Access N
Accessibility None
Garage N
Building
Story 2
Sewer Public Sewer
Water Public
Architectural Style Traditional
Level or Stories 2
Additional Building Above Grade, Below Grade
New Construction N
Schools
Elementary Schools John H Taggart School
Middle Schools John H Taggart School
High Schools Horace Furness
School District The School District Of Philadelphia
Others
Senior Community No
Tax ID 392033000
Ownership Fee Simple
SqFt Source Assessor
Acceptable Financing Cash, Conventional, FHA, FHVA
Listing Terms Cash, Conventional, FHA, FHVA
Financing Cash,Conventional,FHA,FHVA
Special Listing Condition Standard
Read Less Info
Want to know what your home might be worth? Contact us for a FREE valuation!

Our team is ready to help you sell your home for the highest possible price ASAP

Bought with Justin Mailloux • RE/MAX One Realty - TCDT
"My job is to find and attract mastery-based agents to the office, protect the culture, and make sure everyone is happy! "







