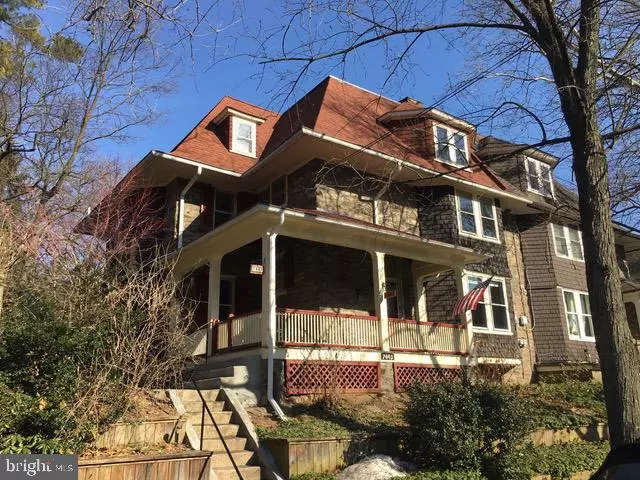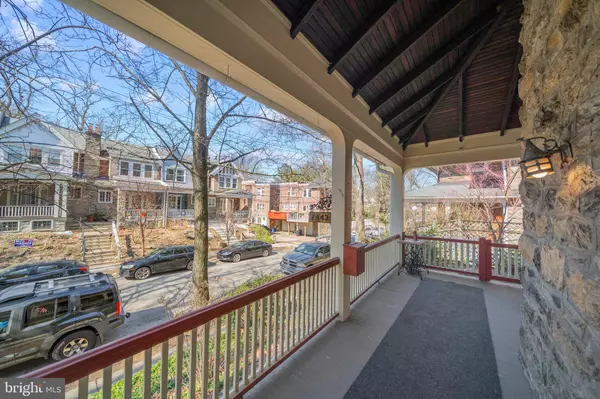$550,000
$525,000
4.8%For more information regarding the value of a property, please contact us for a free consultation.
5 Beds
3 Baths
2,625 SqFt
SOLD DATE : 04/29/2021
Key Details
Sold Price $550,000
Property Type Single Family Home
Sub Type Twin/Semi-Detached
Listing Status Sold
Purchase Type For Sale
Square Footage 2,625 sqft
Price per Sqft $209
Subdivision Mt Airy (East)
MLS Listing ID PAPH2000070
Sold Date 04/29/21
Style Traditional,Victorian
Bedrooms 5
Full Baths 2
Half Baths 1
HOA Y/N N
Abv Grd Liv Area 2,625
Originating Board BRIGHT
Year Built 1900
Annual Tax Amount $4,611
Tax Year 2021
Lot Size 3,993 Sqft
Acres 0.09
Lot Dimensions 55.00 x 72.60
Property Description
A home like no other! 3 story Victorian c.1905 with features one expects and so many more custom-created by the craftsman owner: the dining room with stunning armoire, the kitchen with hand-crafted cabinet doors, the bedroom with finely made cedar closet--and so much more. This is a semi-detached home with 5 bedrooms and 2 1/2 baths OR its 3rd floor can be used as a spacious in-law apartment with 2 rooms, a full bath and a kitchen and laundry. FIRST FLOOR: Entry hall with closet; Living room with fireplace (unused for a number of years) and southwest-facing windows for wonderful natural light; Formal dining room with original lead-glass cabinetry, armoire, and built-in desk under wall of window; powder room; first floor washer and dryer; warm, inviting eat-in kitchen entered through its original swinging door with lots of counter and cabinet space, gas cooking, refrigerator, stainless steel sink, dishwasher, deep pantry closet, ceramic tile floor--big enough for table and chairs; rear stairs; mud room with storage shelving and closet; exit to rear yard. SECOND FLOOR: Set up with privacy door should the 3rd floor be used as an in-law apartment: Sunny main bedroom with whole wall of closets including a cedar closet; 2nd bedroom with ceiling fan and deep closet; 3rd bedroom with enormous handcrafted cedar closet; Hall full bathroom with ceramic tile, shower over tub; Hall closet. THIRD FLOOR: Large landing leads to two lovely large rooms with abundant storage closets; Full bathroom with shower over tub; Combination eat-in kitchen with electric cooking, refrigerator, stainless steel sink and giant pantry closet along with stacked washer and dryer. All freshly painted, high ceilings, and re-finished floors throughout! BASEMENT: Full, unfinished, for utilities, workshop and storage. Gas hot air furnace with central cooling installed by InterCounty Oil Service in 1994 (3rd floor cooling supplemented by window air conditioner). 100 AMP circuit breaker electric panel. 50 gallon gas-fired domestic hot water heater. Brand new main roof. The fully fenced rear yard offers spaces for garden and play with two sheds custom-built with foundations and an open deck. This is simply a wonderful house with plenty of spaces for family living, for entertaining, for work-at-home, for private and quiet moments. Great fun: to watch from an upstairs window as the quiet electric commuter train glides by several times a day beyond the rear of the property. The train stops just down the street at the Mount Airy Station on the Chestnut Hill East line to give the owner of 7443 Devon Street a smooth 32 minute ride to Center City Philadelphia. Aside from the ease of public transportation, Devon Street offers a multitude of Mount Airy and Chestnut Hill shops, restaurants, coffee shops and parks within walking or biking distance. Showings start on Saturday, March 13. Quick settlement possible. MORE PHOTOS TO COME!
Location
State PA
County Philadelphia
Area 19119 (19119)
Zoning RSA2
Direction West
Rooms
Other Rooms Living Room, Dining Room, Bedroom 2, Bedroom 3, Kitchen, Basement, Foyer, Bedroom 1, Laundry, Mud Room, Utility Room, Workshop, Bathroom 1, Half Bath
Basement Full, Interior Access, Poured Concrete, Unfinished, Windows, Workshop
Interior
Interior Features 2nd Kitchen, Additional Stairway, Built-Ins, Cedar Closet(s), Ceiling Fan(s), Crown Moldings, Floor Plan - Traditional, Formal/Separate Dining Room, Kitchen - Eat-In, Kitchen - Table Space, Pantry, Tub Shower, Upgraded Countertops, Wood Floors
Hot Water Natural Gas
Heating Forced Air
Cooling Central A/C, Ceiling Fan(s), Window Unit(s)
Flooring Wood
Fireplaces Number 1
Fireplaces Type Corner
Equipment Dishwasher, Dryer, Oven/Range - Gas, Refrigerator, Washer, Water Heater
Furnishings No
Fireplace Y
Window Features Double Hung,Bay/Bow,Storm,Wood Frame
Appliance Dishwasher, Dryer, Oven/Range - Gas, Refrigerator, Washer, Water Heater
Heat Source Natural Gas
Laundry Main Floor
Exterior
Exterior Feature Deck(s), Porch(es), Wrap Around
Waterfront N
Water Access N
Roof Type Asphalt,Shingle
Accessibility None
Porch Deck(s), Porch(es), Wrap Around
Parking Type On Street
Garage N
Building
Story 3
Foundation Stone, Active Radon Mitigation
Sewer Public Sewer
Water Public
Architectural Style Traditional, Victorian
Level or Stories 3
Additional Building Above Grade, Below Grade
New Construction N
Schools
School District The School District Of Philadelphia
Others
Senior Community No
Tax ID 091183700
Ownership Fee Simple
SqFt Source Assessor
Security Features Carbon Monoxide Detector(s),Smoke Detector
Horse Property N
Special Listing Condition Standard
Read Less Info
Want to know what your home might be worth? Contact us for a FREE valuation!

Our team is ready to help you sell your home for the highest possible price ASAP

Bought with Janet Lippincott • BHHS Fox & Roach-Chestnut Hill

"My job is to find and attract mastery-based agents to the office, protect the culture, and make sure everyone is happy! "







