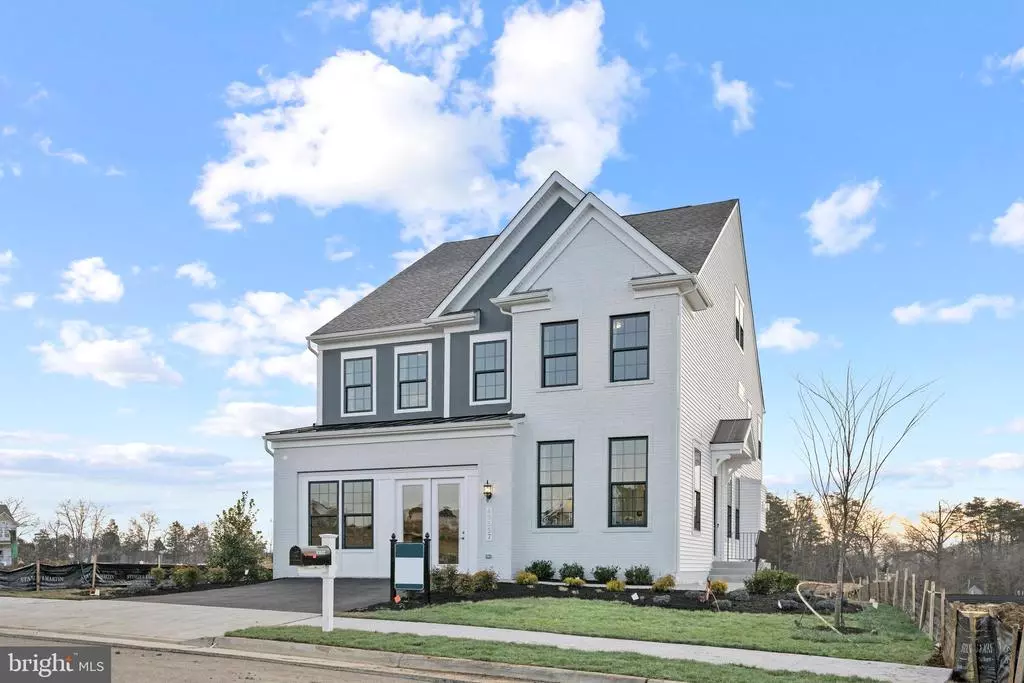$884,695
$884,695
For more information regarding the value of a property, please contact us for a free consultation.
5 Beds
5 Baths
2,919 SqFt
SOLD DATE : 03/15/2021
Key Details
Sold Price $884,695
Property Type Single Family Home
Sub Type Detached
Listing Status Sold
Purchase Type For Sale
Square Footage 2,919 sqft
Price per Sqft $303
Subdivision Poland Hill
MLS Listing ID VALO427598
Sold Date 03/15/21
Style Contemporary
Bedrooms 5
Full Baths 4
Half Baths 1
HOA Fees $125/mo
HOA Y/N Y
Abv Grd Liv Area 2,919
Originating Board BRIGHT
Year Built 2020
Tax Year 2020
Lot Size 7,251 Sqft
Acres 0.17
Property Description
BRAND NEW Stanley Martin single-family homes nestled along the border of Fairfax and Loudoun counties. Poland Hill is an amenity rich, tree-lined community featuring open and innovative designs that are perfect for entertaining, relaxing and hosting gatherings. Our flexible and innovative floorplans offer up to 5 bedrooms with home office and homework space designed to meet the demands of today's lifestyles. A private main level guest suite is the perfect addition for extended visits. Our gourmet kitchens feature large islands perfect for entertaining, family rooms complete with fireplaces to warm your winter evenings, beautiful covered porches allow you to extend your living space and make the perfect outdoor retreat to enjoy coffee in the morning, an alfresco lunch or entertaining friends and loved ones for an intimate dinner party! Enjoy the beautiful mountain views of Loudoun County from your stunning loft and terrace while living minutes from Wegmans, Starbucks, Route 66, the Dulles Toll Road and Dulles International Airport! Winter hours to begin November 1st - Sunday-Monday 12pm-5pm, Tuesday - Saturday 10am-5pm. **THIS IS A TO BE BUILT LISTING. PHOTOS ARE OF A SIMILAR HOME.** Be sure to stop at the sales office model home for details. Please note that we have the following protocols in place at our sales office: Masks are required, visitors should maintain a 6 ft. distance, and all visitors will be asked to sanitize their hands before entering.
Location
State VA
County Loudoun
Rooms
Basement Unfinished
Main Level Bedrooms 1
Interior
Interior Features Combination Kitchen/Dining, Entry Level Bedroom, Family Room Off Kitchen, Floor Plan - Open, Kitchen - Eat-In, Kitchen - Gourmet, Kitchen - Island, Kitchen - Table Space, Recessed Lighting, Upgraded Countertops, Walk-in Closet(s)
Hot Water 60+ Gallon Tank
Heating Forced Air
Cooling Central A/C
Fireplaces Number 1
Equipment Cooktop - Down Draft, Dishwasher, Oven/Range - Gas, Refrigerator
Fireplace Y
Appliance Cooktop - Down Draft, Dishwasher, Oven/Range - Gas, Refrigerator
Heat Source Natural Gas
Exterior
Garage Garage - Front Entry
Garage Spaces 2.0
Amenities Available Common Grounds, Exercise Room, Jog/Walk Path, Pool - Outdoor, Recreational Center, Tot Lots/Playground
Waterfront N
Water Access N
Accessibility None
Parking Type Attached Garage
Attached Garage 2
Total Parking Spaces 2
Garage Y
Building
Story 3
Sewer Public Sewer
Water Public
Architectural Style Contemporary
Level or Stories 3
Additional Building Above Grade
Structure Type 9'+ Ceilings
New Construction Y
Schools
Elementary Schools Cardinal Ridge
Middle Schools J. Michael Lunsford
High Schools Freedom
School District Loudoun County Public Schools
Others
HOA Fee Include Pool(s),Recreation Facility,Snow Removal,Trash
Senior Community No
Tax ID NO TAX RECORD
Ownership Fee Simple
SqFt Source Estimated
Acceptable Financing Conventional, FHA, VA
Listing Terms Conventional, FHA, VA
Financing Conventional,FHA,VA
Special Listing Condition Standard
Read Less Info
Want to know what your home might be worth? Contact us for a FREE valuation!

Our team is ready to help you sell your home for the highest possible price ASAP

Bought with Martin K Alloy • SM Brokerage, LLC

"My job is to find and attract mastery-based agents to the office, protect the culture, and make sure everyone is happy! "







