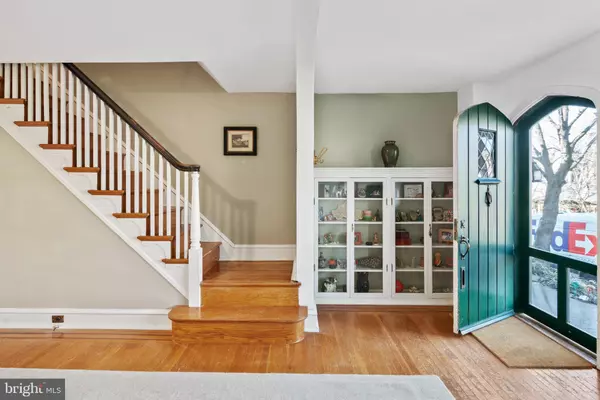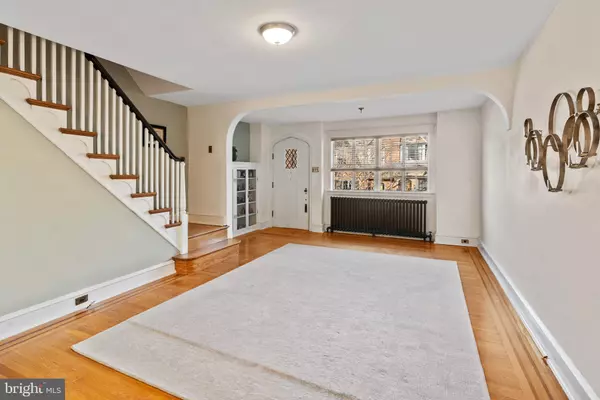$319,900
$319,900
For more information regarding the value of a property, please contact us for a free consultation.
2 Beds
1 Bath
1,120 SqFt
SOLD DATE : 03/09/2020
Key Details
Sold Price $319,900
Property Type Townhouse
Sub Type Interior Row/Townhouse
Listing Status Sold
Purchase Type For Sale
Square Footage 1,120 sqft
Price per Sqft $285
Subdivision East Falls
MLS Listing ID PAPH861152
Sold Date 03/09/20
Style Tudor
Bedrooms 2
Full Baths 1
HOA Y/N N
Abv Grd Liv Area 1,120
Originating Board BRIGHT
Year Built 1943
Annual Tax Amount $2,732
Tax Year 2020
Lot Size 960 Sqft
Acres 0.02
Lot Dimensions 16.00 x 59.99
Property Description
Recently updated, this desirable Penn Street English Tudor is back on the market! All the best the heart of East Falls has to offer, the history and charm of this unique tree-lined street plus the modern amenities and upgrades you'll enjoy in your new home. Step up the front steps and enjoy the view from your iconic Penn Street patio before entering the front door onto the original hardwood floors in the expansive living room complete with custom built-ins, coat closet and the historic cottage-style Tudor windows perfect for natural light and cool summer evening breezes. Just beyond, you'll pass through the formal dining room and into the updated galley kitchen complete with stainless steel appliances, custom designer sink and 2-zone wine fridge. Access to the enclosed private rear patio is through the kitchen. In the basement you'll find plenty of storage space and the laundry. Upstairs features 2 large bedrooms and a completely updated full bath. The home features natural gas radiant heat and recently added efficient zoned wall AC units on the second level. Other recent updates include a new sidewalk out front and copper snowcaps added to the copper rain gutters. Convenient to Center City by local train line, run or bike along scenic Kelly Drive, grab a cup of coffee at Vault & Vine, dine at LeBus, Fiorino's or many other nearby eateries and enjoy the peace and serenity on the hiking trails of the Wissahickon.
Location
State PA
County Philadelphia
Area 19129 (19129)
Zoning RSA5
Rooms
Other Rooms Living Room, Dining Room, Primary Bedroom, Bedroom 2, Kitchen, Basement, Full Bath
Basement Full, Improved, Unfinished
Interior
Interior Features Dining Area, Floor Plan - Traditional, Formal/Separate Dining Room, Kitchen - Galley, Skylight(s), Tub Shower, Wood Floors, Built-Ins
Heating Radiator
Cooling Wall Unit
Flooring Hardwood
Equipment Built-In Range, Cooktop, Dishwasher, Disposal, Dryer, Exhaust Fan, Oven - Self Cleaning, Refrigerator, Stainless Steel Appliances, Washer, Water Heater
Fireplace N
Window Features Casement,Skylights
Appliance Built-In Range, Cooktop, Dishwasher, Disposal, Dryer, Exhaust Fan, Oven - Self Cleaning, Refrigerator, Stainless Steel Appliances, Washer, Water Heater
Heat Source Natural Gas
Laundry Basement, Dryer In Unit, Washer In Unit
Exterior
Exterior Feature Patio(s), Enclosed
Fence Privacy, Rear, Wood
Waterfront N
Water Access N
Roof Type Slate
Accessibility None
Porch Patio(s), Enclosed
Parking Type On Street
Garage N
Building
Story 2
Foundation Slab
Sewer Public Sewer
Water Public
Architectural Style Tudor
Level or Stories 2
Additional Building Above Grade, Below Grade
Structure Type Plaster Walls
New Construction N
Schools
Elementary Schools Thomas Mifflin School
Middle Schools Thomas Mifflin School
High Schools Roxborough
School District The School District Of Philadelphia
Others
Senior Community No
Tax ID 383015400
Ownership Fee Simple
SqFt Source Assessor
Acceptable Financing Cash, Conventional, FHA, Negotiable, VA
Listing Terms Cash, Conventional, FHA, Negotiable, VA
Financing Cash,Conventional,FHA,Negotiable,VA
Special Listing Condition Standard
Read Less Info
Want to know what your home might be worth? Contact us for a FREE valuation!

Our team is ready to help you sell your home for the highest possible price ASAP

Bought with Mariga Temple-West • Weichert Realtors

"My job is to find and attract mastery-based agents to the office, protect the culture, and make sure everyone is happy! "







