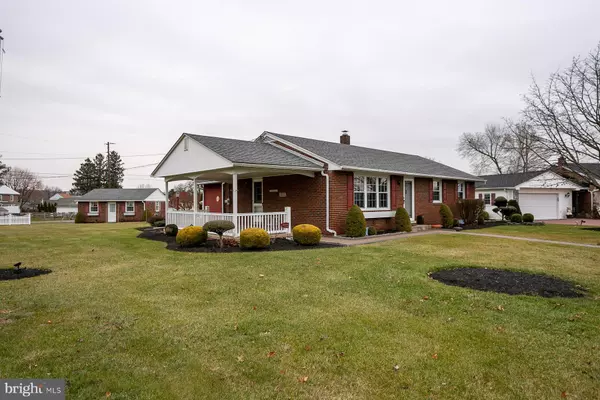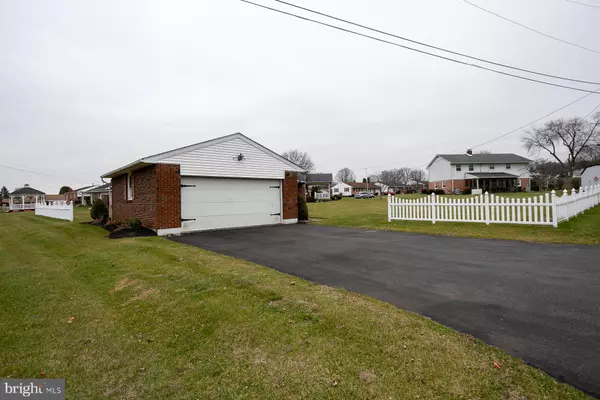$200,000
$200,000
For more information regarding the value of a property, please contact us for a free consultation.
3 Beds
2 Baths
2,537 SqFt
SOLD DATE : 02/27/2020
Key Details
Sold Price $200,000
Property Type Single Family Home
Sub Type Detached
Listing Status Sold
Purchase Type For Sale
Square Footage 2,537 sqft
Price per Sqft $78
Subdivision Leesport Gardens
MLS Listing ID PABK352064
Sold Date 02/27/20
Style Ranch/Rambler
Bedrooms 3
Full Baths 2
HOA Y/N N
Abv Grd Liv Area 1,537
Originating Board BRIGHT
Year Built 1960
Annual Tax Amount $4,300
Tax Year 2019
Lot Size 0.480 Acres
Acres 0.48
Lot Dimensions 0.00 x 0.00
Property Description
Enjoy one floor living in this updated all brick ranch home on almost an half acre level lot with a 2 car detached brick garage. The main floor has been freshly painted and the interior doors have been replaced with new 6 panel doors. The hardwood floors in the living room, hall and bedrooms have just been refinished and look beautiful. The large dining room addition with a large bay window and sliding doors out to the deck is a wonderful area to host your holiday get togethers If you need more room to entertain you can head to the cozy family room in the lower level that has also been freshly painted and has a wood burning stove to keep you extra warm on those cold winter nights. Next to the family room is a large laundry/hobby room with new flooring that runs into the adjacent full bath. Extra bonuses include all replacement windows, new A/C unit in 2018, Trex type deck with vinyl railings and lovely paver walkways. Come see for yourself all this lovely home has to offer!
Location
State PA
County Berks
Area Leesport Boro (10292)
Zoning RESIDENTIAL
Rooms
Other Rooms Living Room, Dining Room, Bedroom 2, Kitchen, Bedroom 1, Laundry, Recreation Room, Workshop, Bathroom 3
Basement Full
Main Level Bedrooms 3
Interior
Interior Features Formal/Separate Dining Room, Kitchen - Eat-In, Stall Shower, Tub Shower, Wainscotting, Wood Floors, Wood Stove
Heating Hot Water
Cooling Central A/C
Flooring Hardwood, Vinyl, Carpet
Fireplaces Number 1
Equipment Refrigerator, Oven/Range - Electric, Microwave, Dishwasher, Washer, Dryer - Electric
Appliance Refrigerator, Oven/Range - Electric, Microwave, Dishwasher, Washer, Dryer - Electric
Heat Source Oil
Laundry Basement
Exterior
Garage Garage - Rear Entry
Garage Spaces 2.0
Fence Partially
Waterfront N
Water Access N
Accessibility None
Parking Type Driveway, Detached Garage
Total Parking Spaces 2
Garage Y
Building
Story 1
Sewer Public Sewer
Water Public
Architectural Style Ranch/Rambler
Level or Stories 1
Additional Building Above Grade, Below Grade
New Construction N
Schools
School District Schuylkill Valley
Others
Senior Community No
Tax ID 92-4490-07-58-4019
Ownership Fee Simple
SqFt Source Assessor
Special Listing Condition Standard
Read Less Info
Want to know what your home might be worth? Contact us for a FREE valuation!

Our team is ready to help you sell your home for the highest possible price ASAP

Bought with Kelly Spayd • Keller Williams Platinum Realty

"My job is to find and attract mastery-based agents to the office, protect the culture, and make sure everyone is happy! "







