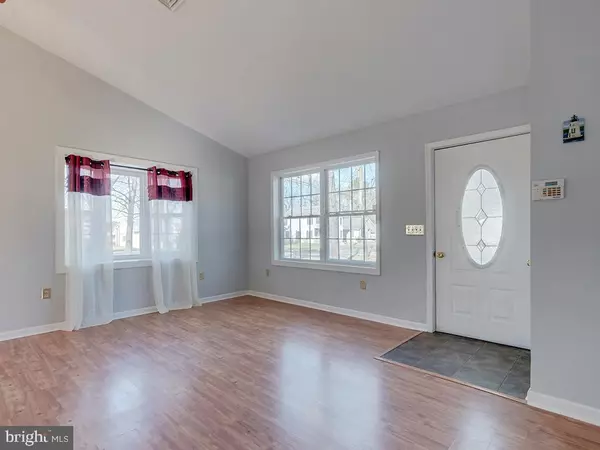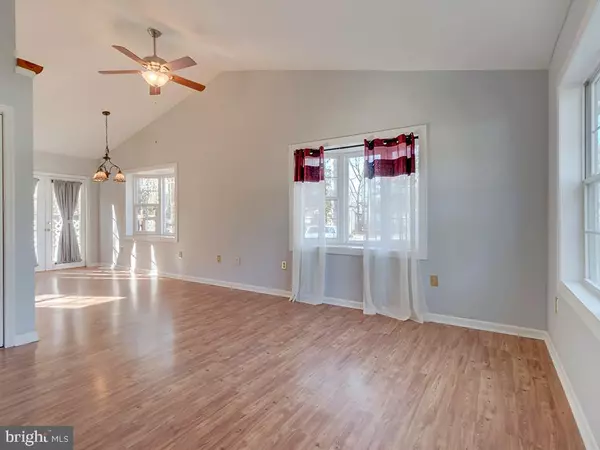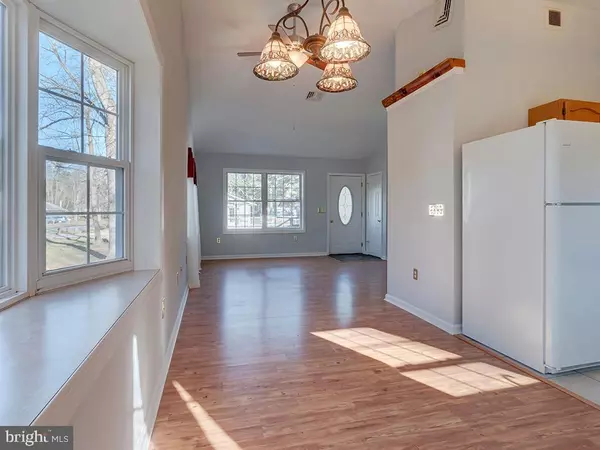$255,000
$249,900
2.0%For more information regarding the value of a property, please contact us for a free consultation.
3 Beds
2 Baths
1,120 SqFt
SOLD DATE : 03/26/2021
Key Details
Sold Price $255,000
Property Type Single Family Home
Sub Type Detached
Listing Status Sold
Purchase Type For Sale
Square Footage 1,120 sqft
Price per Sqft $227
Subdivision Short Hills
MLS Listing ID DESU174978
Sold Date 03/26/21
Style Ranch/Rambler
Bedrooms 3
Full Baths 2
HOA Fees $14/ann
HOA Y/N Y
Abv Grd Liv Area 1,120
Originating Board BRIGHT
Year Built 2005
Annual Tax Amount $545
Tax Year 2020
Lot Size 6,970 Sqft
Acres 0.16
Lot Dimensions 50.00 x 145.00
Property Description
One-level living in the water-access enclave of Short Hills provides 3 bedrooms and 2 baths. Easy-care laminate flooring throughout the living areas, the open floor plan features a vaulted ceiling great room, dining room with two bay windows, and a kitchen with tile flooring and backsplash. French doors lead to the wrap-around porch with a hot tub for outdoor relaxation and entertaining. Owners suite features a tile shower with frameless glass door, and two additional bedrooms share a full bath. The fenced yard has a shed with electric, and there is a 1,000 gallon propane tank that conveys with the property. Community dock on Herring Creek is great for crabbing and the opportunity to have a boat slip. Just minutes from golf, shopping, dining and a short drive to the boardwalk and beaches. Make an offer before it is gone!
Location
State DE
County Sussex
Area Indian River Hundred (31008)
Zoning MR
Rooms
Other Rooms Living Room, Dining Room, Primary Bedroom, Bedroom 2, Bedroom 3, Kitchen, Laundry, Primary Bathroom, Full Bath
Basement Partial
Main Level Bedrooms 3
Interior
Interior Features Ceiling Fan(s), Stall Shower, Primary Bath(s), Entry Level Bedroom
Hot Water Propane
Heating Forced Air
Cooling Central A/C
Flooring Laminated
Equipment Washer, Dryer, Refrigerator, Dishwasher, Oven/Range - Gas, Built-In Microwave
Fireplace N
Window Features Screens,Bay/Bow
Appliance Washer, Dryer, Refrigerator, Dishwasher, Oven/Range - Gas, Built-In Microwave
Heat Source Propane - Owned
Laundry Main Floor
Exterior
Exterior Feature Deck(s), Wrap Around
Garage Spaces 6.0
Fence Vinyl
Water Access Y
Water Access Desc Private Access
Accessibility 2+ Access Exits
Porch Deck(s), Wrap Around
Total Parking Spaces 6
Garage N
Building
Story 1
Foundation Concrete Perimeter
Sewer Gravity Sept Fld
Water Well
Architectural Style Ranch/Rambler
Level or Stories 1
Additional Building Above Grade, Below Grade
Structure Type Vaulted Ceilings
New Construction N
Schools
School District Indian River
Others
Senior Community No
Tax ID 234-17.00-122.00
Ownership Fee Simple
SqFt Source Assessor
Security Features Carbon Monoxide Detector(s),Smoke Detector,Security System
Acceptable Financing Cash, Conventional, FHA
Listing Terms Cash, Conventional, FHA
Financing Cash,Conventional,FHA
Special Listing Condition Standard
Read Less Info
Want to know what your home might be worth? Contact us for a FREE valuation!

Our team is ready to help you sell your home for the highest possible price ASAP

Bought with Jack Redefer • Rehoboth Bay Realty, Co.

"My job is to find and attract mastery-based agents to the office, protect the culture, and make sure everyone is happy! "







