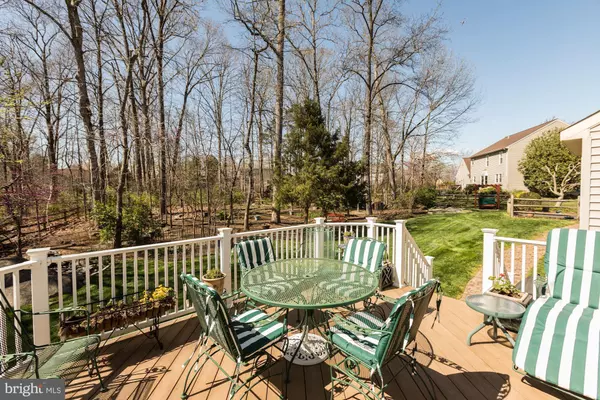$649,900
$649,900
For more information regarding the value of a property, please contact us for a free consultation.
4 Beds
3 Baths
2,542 SqFt
SOLD DATE : 05/29/2020
Key Details
Sold Price $649,900
Property Type Single Family Home
Sub Type Detached
Listing Status Sold
Purchase Type For Sale
Square Footage 2,542 sqft
Price per Sqft $255
Subdivision Gate Post Estates
MLS Listing ID VAFX1119972
Sold Date 05/29/20
Style Colonial
Bedrooms 4
Full Baths 2
Half Baths 1
HOA Fees $35/ann
HOA Y/N Y
Abv Grd Liv Area 2,542
Originating Board BRIGHT
Year Built 1988
Annual Tax Amount $6,583
Tax Year 2020
Lot Size 0.583 Acres
Acres 0.58
Property Description
See link to 3D Virtual Tour! Beautiful home in Gate Post Estates II. Located on a private .58 acre fenced lot. The owner has meticulously cared for the home and it shows in every detail. Grand 2-story entryway welcomes you to your new home. Luxurious owners suite offers you a huge walk in closet and an impressive master bathroom with oversize Jacuzzi soaking tub. Custom triple pane Pella windows and french doors with built in no-clean blinds, over a 50k upgrade. Upgraded stainless steel GE Signature kitchen appliances and granite counter tops with Spanish tile backsplash. Wood burning fireplace. Trex deck overlooking wooded backyard. Professionally landscaped yard with water feature and glider bench. Upgraded Carrier HVAC. Very low road traffic in front of the home. Great walking/biking trails nearby. Schedule a private showing today!
Location
State VA
County Fairfax
Zoning 030
Direction Southeast
Rooms
Basement Full
Interior
Interior Features Attic, Formal/Separate Dining Room, Kitchen - Island, Kitchen - Table Space, Recessed Lighting, Soaking Tub, Walk-in Closet(s)
Hot Water Natural Gas
Heating Forced Air
Cooling Central A/C
Fireplaces Number 1
Fireplace Y
Heat Source Natural Gas
Exterior
Garage Garage - Side Entry
Garage Spaces 2.0
Amenities Available Jog/Walk Path
Waterfront N
Water Access N
View Trees/Woods
Accessibility None
Parking Type Attached Garage
Attached Garage 2
Total Parking Spaces 2
Garage Y
Building
Story 3+
Sewer Public Sewer
Water Public
Architectural Style Colonial
Level or Stories 3+
Additional Building Above Grade, Below Grade
New Construction N
Schools
Elementary Schools Bull Run
Middle Schools Stone
High Schools Westfield
School District Fairfax County Public Schools
Others
Pets Allowed Y
HOA Fee Include Trash
Senior Community No
Tax ID 0642 04020074
Ownership Fee Simple
SqFt Source Assessor
Acceptable Financing Cash, Conventional, FHA, VA, Other
Horse Property N
Listing Terms Cash, Conventional, FHA, VA, Other
Financing Cash,Conventional,FHA,VA,Other
Special Listing Condition Standard
Pets Description No Pet Restrictions
Read Less Info
Want to know what your home might be worth? Contact us for a FREE valuation!

Our team is ready to help you sell your home for the highest possible price ASAP

Bought with Glen L Baird • VirginiaMLS.com Realty

"My job is to find and attract mastery-based agents to the office, protect the culture, and make sure everyone is happy! "







