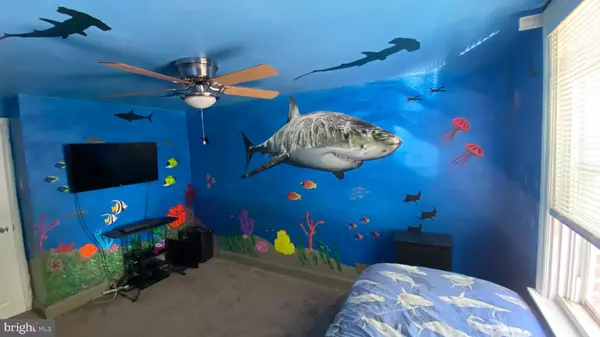$193,000
$190,000
1.6%For more information regarding the value of a property, please contact us for a free consultation.
3 Beds
1 Bath
1,728 SqFt
SOLD DATE : 07/14/2021
Key Details
Sold Price $193,000
Property Type Townhouse
Sub Type Interior Row/Townhouse
Listing Status Sold
Purchase Type For Sale
Square Footage 1,728 sqft
Price per Sqft $111
Subdivision Westbrook Park
MLS Listing ID PADE546446
Sold Date 07/14/21
Style Straight Thru
Bedrooms 3
Full Baths 1
HOA Y/N N
Abv Grd Liv Area 1,152
Originating Board BRIGHT
Year Built 1950
Annual Tax Amount $5,107
Tax Year 2020
Lot Size 2,396 Sqft
Acres 0.06
Lot Dimensions 16.00 x 159.00
Property Description
Great opportunity!!!! Come view this Westbrook Park row home featuring: New Torch Down Rubber Roofing System with 15 year transferable guarantee, New Deck with an Aluminum frame, Hard Top Gazebo for shade and privacy, Updated Bathroom, Updated Kitchen with plenty of cabinet space, granite countertops and porcelain tile floor, a finished basement with mud room, New Carpeting in Living Room, Stairway, Hallway and Bedrooms. This Westbrook Park neighborhood is located within walking distance to an Acme, Home Depot, Wawa and several other stores, Westbrook Park Elementary School, several athletic fields with a full size walking/running track and plenty of local sports teams for the kids. The washer, dryer and 2 refrigerators are included. Within 5 miles of the Philadelphia International Airport, less than 10 miles from Center City Philadelphia so you can enjoy all of the Historical sites, Museums and all that Philly entertainment offers. This unit is ready to move in!
Location
State PA
County Delaware
Area Upper Darby Twp (10416)
Zoning R-10
Rooms
Basement Full, Fully Finished, Heated, Rear Entrance, Windows, Outside Entrance, Walkout Level
Interior
Interior Features Carpet, Ceiling Fan(s), Combination Kitchen/Dining, Dining Area, Floor Plan - Traditional, Kitchen - Eat-In, Primary Bath(s), Recessed Lighting, Skylight(s), Tub Shower, Wainscotting, Upgraded Countertops
Hot Water Natural Gas
Heating Forced Air
Cooling Central A/C
Flooring Ceramic Tile, Carpet
Equipment Dishwasher, Disposal, Dryer, Dryer - Electric, Microwave, Extra Refrigerator/Freezer, Refrigerator, Stainless Steel Appliances, Oven/Range - Gas, Oven - Self Cleaning, Washer, Water Heater
Fireplace N
Appliance Dishwasher, Disposal, Dryer, Dryer - Electric, Microwave, Extra Refrigerator/Freezer, Refrigerator, Stainless Steel Appliances, Oven/Range - Gas, Oven - Self Cleaning, Washer, Water Heater
Heat Source Natural Gas
Exterior
Exterior Feature Deck(s)
Garage Spaces 1.0
Fence Chain Link
Water Access N
Accessibility None
Porch Deck(s)
Total Parking Spaces 1
Garage N
Building
Story 2
Sewer Public Sewer
Water Public
Architectural Style Straight Thru
Level or Stories 2
Additional Building Above Grade, Below Grade
New Construction N
Schools
Elementary Schools Westbrook Park
School District Upper Darby
Others
Senior Community No
Tax ID 16-13-01963-00
Ownership Fee Simple
SqFt Source Assessor
Acceptable Financing Cash, Conventional, FHA, VA
Listing Terms Cash, Conventional, FHA, VA
Financing Cash,Conventional,FHA,VA
Special Listing Condition Standard
Read Less Info
Want to know what your home might be worth? Contact us for a FREE valuation!

Our team is ready to help you sell your home for the highest possible price ASAP

Bought with J Douglas Durren • BHHS Fox&Roach-Newtown Square
"My job is to find and attract mastery-based agents to the office, protect the culture, and make sure everyone is happy! "







