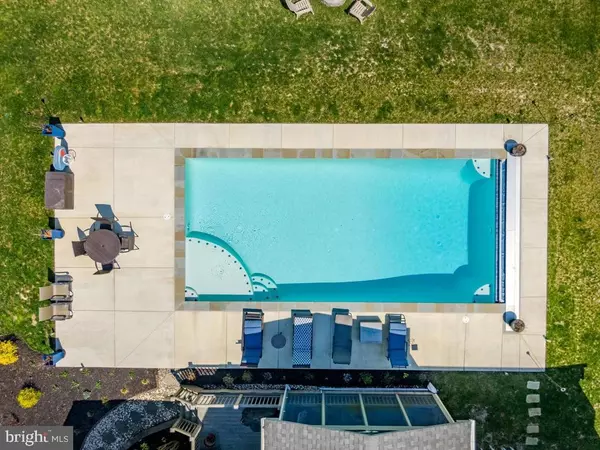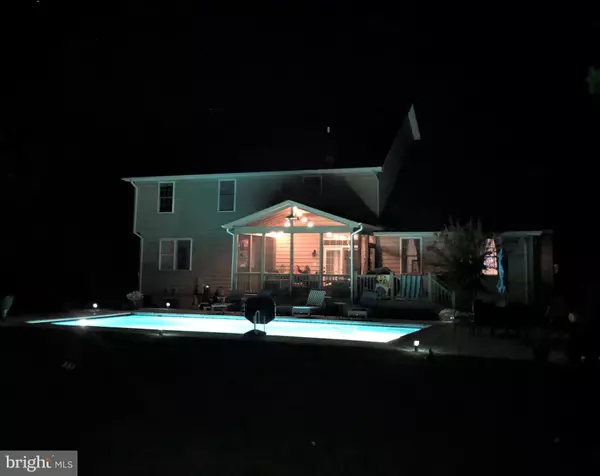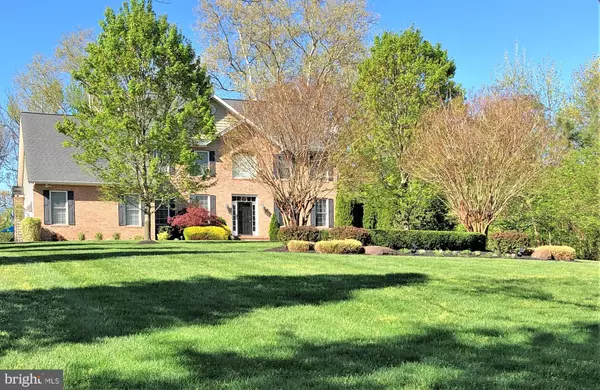$591,900
$589,900
0.3%For more information regarding the value of a property, please contact us for a free consultation.
5 Beds
4 Baths
3,579 SqFt
SOLD DATE : 05/19/2020
Key Details
Sold Price $591,900
Property Type Single Family Home
Sub Type Detached
Listing Status Sold
Purchase Type For Sale
Square Footage 3,579 sqft
Price per Sqft $165
Subdivision Victoria Station
MLS Listing ID MDCA175654
Sold Date 05/19/20
Style Colonial
Bedrooms 5
Full Baths 2
Half Baths 2
HOA Fees $19/ann
HOA Y/N Y
Abv Grd Liv Area 2,959
Originating Board BRIGHT
Year Built 2005
Annual Tax Amount $5,562
Tax Year 2019
Lot Size 2.020 Acres
Acres 2.02
Property Description
Welcome to 7812 Lake Shore Drive in highly sought after Community in Northern Calvert! Victoria Station boasts a variety of outdoor amenities including a community area with a lake, walking trails and a tennis court! Gorgeous colonial on over 2 meticulously maintained acres! Beautiful open floor plan with large kitchen that opens to family room. Upper level boasts 4 bedrooms with 2 full baths. Large master suite with huge walk in closet! Fully finished basement is perfect for entertaining! Basement includes 5th bedroom (no window) and half bath!Additional features include in ground sprinkler system, gorgeous in ground saltwater pool with automatic cover, screened in porch overlooking backyard and pool. This backyard oasis is perfect for parties to gather around the fire pit and enjoy views of nature as well as the pond! This home has been well maintained and shows like new and will NOT last long! Check out the virtual tour!!
Location
State MD
County Calvert
Zoning I-1
Rooms
Basement Full, Fully Finished
Interior
Heating Heat Pump(s)
Cooling Ceiling Fan(s), Central A/C, Heat Pump(s)
Fireplaces Number 1
Fireplace Y
Heat Source Electric
Exterior
Garage Garage - Side Entry
Garage Spaces 2.0
Pool In Ground, Saltwater
Waterfront N
Water Access N
Accessibility None
Attached Garage 2
Total Parking Spaces 2
Garage Y
Building
Story 3+
Sewer Community Septic Tank, Private Septic Tank
Water Private, Well
Architectural Style Colonial
Level or Stories 3+
Additional Building Above Grade, Below Grade
New Construction N
Schools
Elementary Schools Sunderland
Middle Schools Northern
High Schools Northern
School District Calvert County Public Schools
Others
Senior Community No
Tax ID 0503150275
Ownership Fee Simple
SqFt Source Assessor
Horse Property N
Special Listing Condition Standard
Read Less Info
Want to know what your home might be worth? Contact us for a FREE valuation!

Our team is ready to help you sell your home for the highest possible price ASAP

Bought with Juliet Marie Patterson • RE/MAX United Real Estate

"My job is to find and attract mastery-based agents to the office, protect the culture, and make sure everyone is happy! "







