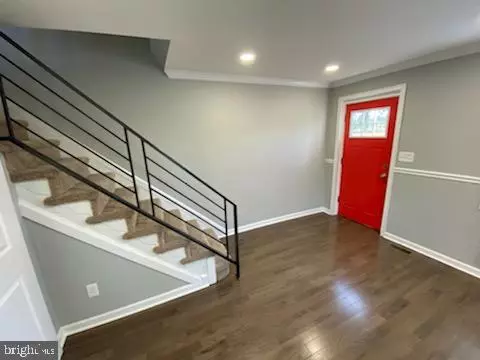$259,900
$259,900
For more information regarding the value of a property, please contact us for a free consultation.
3 Beds
3 Baths
1,622 SqFt
SOLD DATE : 03/05/2021
Key Details
Sold Price $259,900
Property Type Single Family Home
Sub Type Twin/Semi-Detached
Listing Status Sold
Purchase Type For Sale
Square Footage 1,622 sqft
Price per Sqft $160
Subdivision Mt Airy (East)
MLS Listing ID PAPH975712
Sold Date 03/05/21
Style AirLite
Bedrooms 3
Full Baths 2
Half Baths 1
HOA Y/N N
Abv Grd Liv Area 1,122
Originating Board BRIGHT
Year Built 1950
Annual Tax Amount $2,033
Tax Year 2020
Lot Size 2,509 Sqft
Acres 0.06
Lot Dimensions 21.30 x 80.60
Property Description
Welcome to this fully rehabbed property is East Mt. Airy. Semi-detached corner twin style home with newer windows, open floor plan, recessed lighting, Hard wood flooring on first floor level and upper level, open kitchen plan with island, Quartz counter tops, stainless steel appliances, sliding glass door leading to rear deck, first floor powder room with venetian style wall. Crown moldings and chair moldings giving a traditional style to home. Contemporary metal railings and carpet lead upstairs to 3 bedrooms and new bathroom with fully tiled tub surround and custom style vanity. Basement is fully finished with another sliding glass door allowing for plenty of light and ease to rear driveway. Basement also has a full bathroom and separate laundry area. Property is within walking distance to Finley playground. Five minutes from Greenleaf at Cheltenham with plenty of restaurants and shopping. Also in close proximity to Cedar Brook Mall. Route 18 bus stop also located on the same street. COVID-19 Safety addendum to be sent before access for showings.
Location
State PA
County Philadelphia
Area 19150 (19150)
Zoning RSA5
Rooms
Basement Fully Finished, Heated, Walkout Level
Interior
Interior Features Chair Railings, Combination Dining/Living, Combination Kitchen/Dining, Crown Moldings, Floor Plan - Open, Kitchen - Island, Recessed Lighting, Wood Floors
Hot Water Electric
Heating Forced Air
Cooling Central A/C
Flooring Hardwood, Carpet
Equipment Dishwasher, Disposal, Microwave, Oven/Range - Gas, Stainless Steel Appliances, Water Heater
Appliance Dishwasher, Disposal, Microwave, Oven/Range - Gas, Stainless Steel Appliances, Water Heater
Heat Source Natural Gas
Laundry Basement
Exterior
Garage Spaces 1.0
Waterfront N
Water Access N
Accessibility None
Parking Type Driveway, Off Street, On Street
Total Parking Spaces 1
Garage N
Building
Story 2
Sewer No Septic System
Water Public
Architectural Style AirLite
Level or Stories 2
Additional Building Above Grade, Below Grade
New Construction N
Schools
School District The School District Of Philadelphia
Others
Senior Community No
Tax ID 102328200
Ownership Fee Simple
SqFt Source Assessor
Acceptable Financing Cash, Conventional, FHA
Listing Terms Cash, Conventional, FHA
Financing Cash,Conventional,FHA
Special Listing Condition Standard
Read Less Info
Want to know what your home might be worth? Contact us for a FREE valuation!

Our team is ready to help you sell your home for the highest possible price ASAP

Bought with DANIEL A ENG • Elfant Wissahickon-Chestnut Hill

"My job is to find and attract mastery-based agents to the office, protect the culture, and make sure everyone is happy! "







