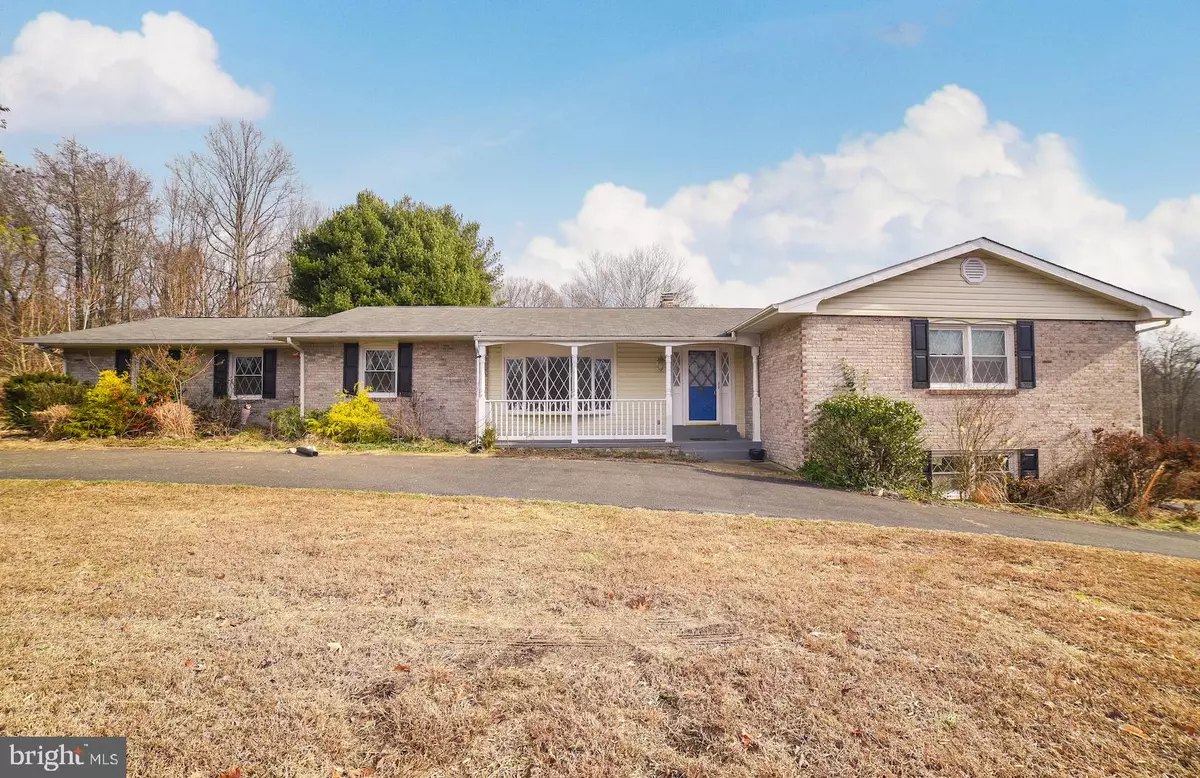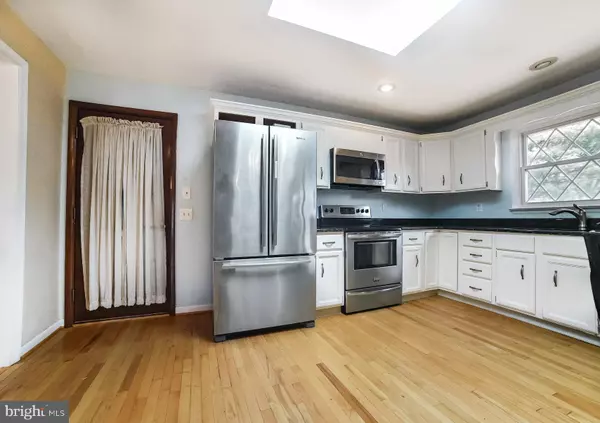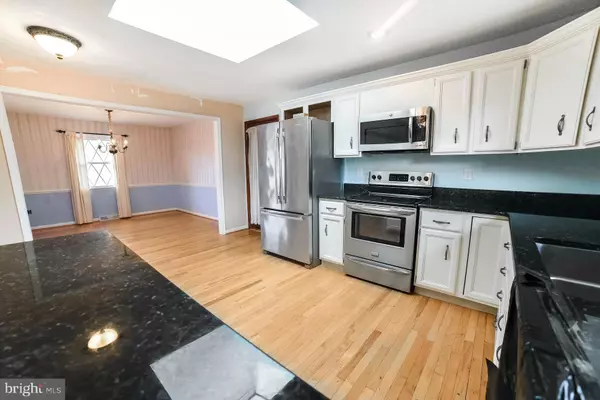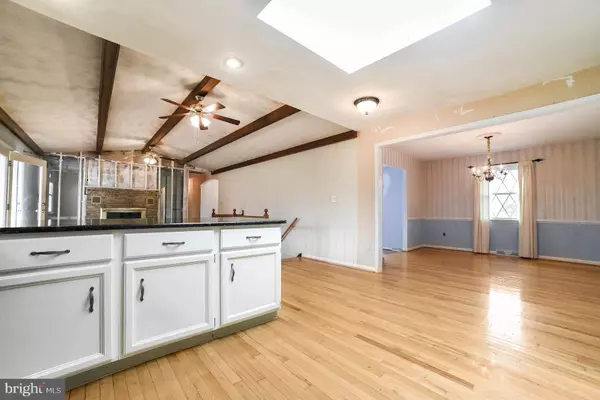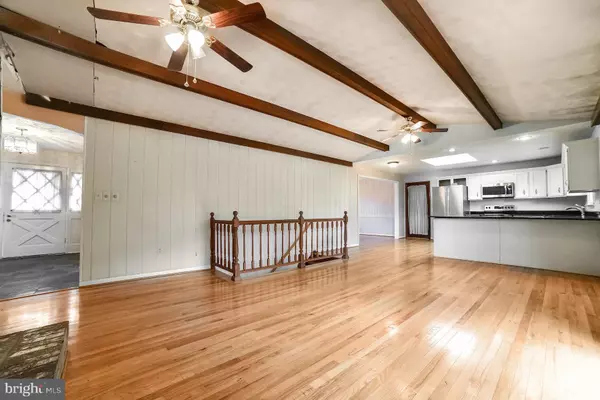$300,000
$375,000
20.0%For more information regarding the value of a property, please contact us for a free consultation.
4 Beds
2 Baths
2,024 SqFt
SOLD DATE : 02/21/2020
Key Details
Sold Price $300,000
Property Type Single Family Home
Sub Type Detached
Listing Status Sold
Purchase Type For Sale
Square Footage 2,024 sqft
Price per Sqft $148
Subdivision Dunkirk Fields
MLS Listing ID MDCA173876
Sold Date 02/21/20
Style Ranch/Rambler
Bedrooms 4
Full Baths 2
HOA Y/N N
Abv Grd Liv Area 2,024
Originating Board BRIGHT
Year Built 1976
Annual Tax Amount $4,573
Tax Year 2019
Lot Size 3.200 Acres
Acres 3.2
Property Description
LOCATION, LOCATION, LOCATION! Great COMMUTER location and within HIGHLY RATED school district. This northern Calvert County FIXER-UPPER is located just minutes from Dunkirk Town Center and all of its conveniences and amenities, Route 4 and Dunkirk District Park. Within a 15-20 minute drive you can enjoy the area's beaches and boardwalks. This four bedroom rambler has tons of potential and is located on over 3 acres. It features Wood Floors, Open Kitchen/Family Room concept, Vaulted Ceilings, Skylight, Wood Burning Fireplace and spacious bedrooms. Walkout basement with lots of natural light is nearly a blank slate ready for you to finish to your heart's desires and includes a Wood Burning Stove and Full Bath Rough-in. In-ground pool is located just steps away from the large basement slider. This home is being sold "AS-IS". Home Inspector stated in July 2019 inspection, "Possible organic substance noted" in small area of basement. Septic inspection in August 2019 revealed that "drain fields #1-#3 completely saturated in fluids." Certain loans may not qualify.
Location
State MD
County Calvert
Zoning A
Rooms
Other Rooms Living Room, Dining Room, Primary Bedroom, Bedroom 2, Bedroom 3, Kitchen, Family Room, Bedroom 1, Utility Room, Bathroom 2, Primary Bathroom
Basement Connecting Stairway, Daylight, Partial, Full, Interior Access, Walkout Level, Outside Entrance, Rear Entrance, Side Entrance, Rough Bath Plumb
Main Level Bedrooms 4
Interior
Interior Features Wood Floors, Wood Stove, Water Treat System, Skylight(s), Formal/Separate Dining Room, Family Room Off Kitchen, Entry Level Bedroom, Combination Kitchen/Living, Ceiling Fan(s), Carpet
Heating Central
Cooling Central A/C
Fireplaces Number 2
Fireplaces Type Wood, Fireplace - Glass Doors, Brick
Fireplace Y
Heat Source Oil
Exterior
Parking Features Garage - Side Entry, Inside Access
Garage Spaces 2.0
Water Access N
Accessibility None
Attached Garage 2
Total Parking Spaces 2
Garage Y
Building
Story 2
Sewer Community Septic Tank, Private Septic Tank
Water Well
Architectural Style Ranch/Rambler
Level or Stories 2
Additional Building Above Grade
New Construction N
Schools
School District Calvert County Public Schools
Others
Senior Community No
Tax ID 0503060624
Ownership Fee Simple
SqFt Source Estimated
Acceptable Financing Cash, Conventional
Listing Terms Cash, Conventional
Financing Cash,Conventional
Special Listing Condition Standard
Read Less Info
Want to know what your home might be worth? Contact us for a FREE valuation!

Our team is ready to help you sell your home for the highest possible price ASAP

Bought with Leslie C Arigo • RE/MAX One
"My job is to find and attract mastery-based agents to the office, protect the culture, and make sure everyone is happy! "


