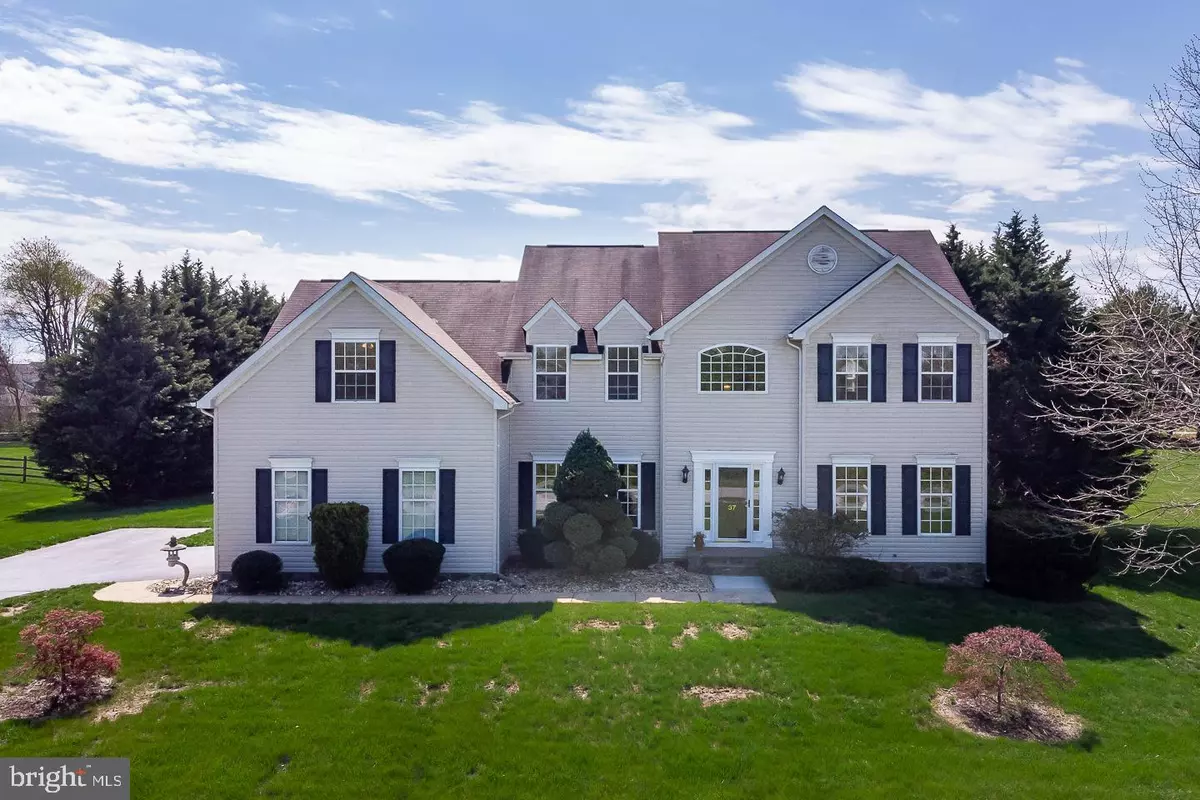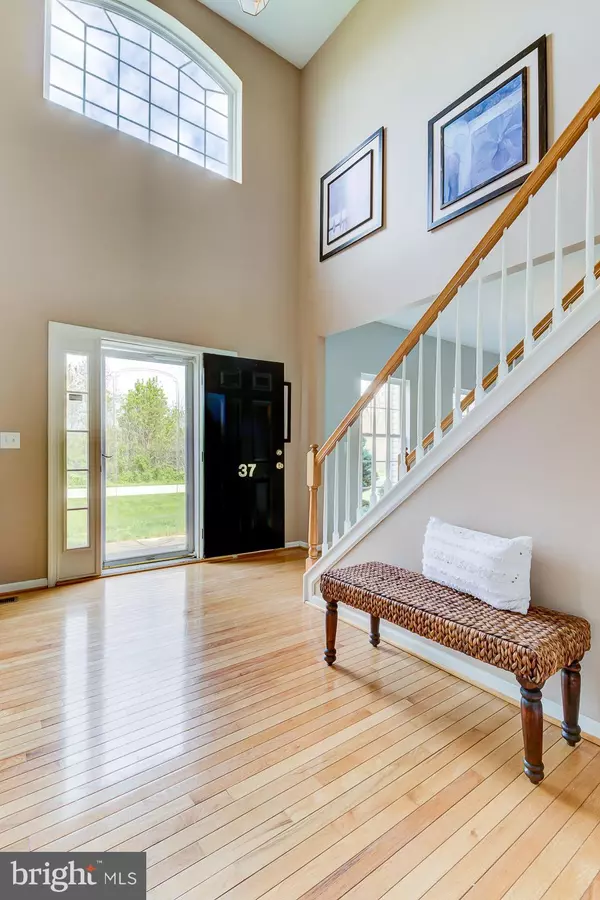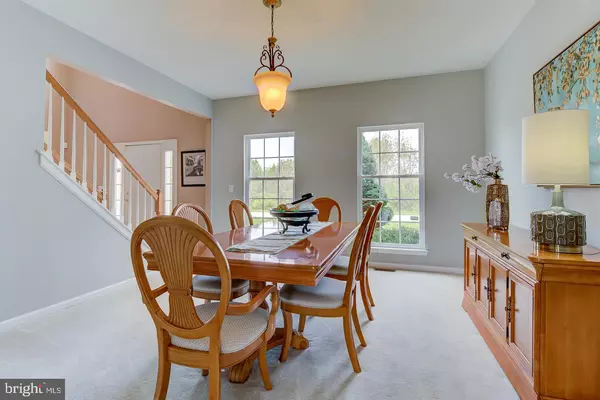$470,000
$462,000
1.7%For more information regarding the value of a property, please contact us for a free consultation.
5 Beds
4 Baths
3,700 SqFt
SOLD DATE : 05/15/2020
Key Details
Sold Price $470,000
Property Type Single Family Home
Sub Type Detached
Listing Status Sold
Purchase Type For Sale
Square Footage 3,700 sqft
Price per Sqft $127
Subdivision Fairview Farm
MLS Listing ID DENC499712
Sold Date 05/15/20
Style Colonial
Bedrooms 5
Full Baths 3
Half Baths 1
HOA Fees $25/ann
HOA Y/N Y
Abv Grd Liv Area 3,700
Originating Board BRIGHT
Year Built 2002
Annual Tax Amount $3,699
Tax Year 2019
Lot Size 0.840 Acres
Acres 0.84
Lot Dimensions 137.00 x 283.50
Property Description
Welcome to the best of the best in the picture perfect neighborhood of Fairview Farm. This beauty is nestled in on a premium + acre lot situated on a quiet cul- de- sac across from lush open community space. Before we head inside lets take a quick look out back as a MUST SEE featuring Anthony & Sylvan 20 x 44 in ground pool, 20 X11 upper level deck and lovely slate patio all surround by mature evergreen landscape for complete privacy, great outdoor space for hosting fabulous gatherings with family and friends. Now lets step inside where there are three finished levels over 5500+ sq. The tour starts as you enter into the bright center hall opening up to a 2 story foyer complete with hardwood floor, flanked by a formal living room and spacious dining room leading you into the open concept living space featuring the family, kitchen and sunroom. The family room features a gas fireplace, vaulted ceiling and convenient staircase access up to upper level bedrooms. The updated kitchen will delight any cook, professional painted white cabinets, brand new installed granite countertop with double sink, newer Samsung smart refrigerator, gas range, pantry and opening up to the sunroom filled with lots of natural light, surround by windows, cathedral ceiling with two skylights and a priceless view of the backyard oasis. Tucked away on the other side of the main level off from the kitchen is a den/office, powder room and laundry room. Special Bonus Addition: A beautiful 400+ sq. ft. suite/studio featuring cathedral ceiling, separate HVAC system, brand new LVP flooring and full bathroom which can be access from the sunroom or through the outside side entry door. Ideal addition for In-law, those grown children that decided to come back home after college or private office, which is golden these days with, couples both working from home. Make your way upstairs and you will find a lovely Master Suite with cathedral ceiling, large Sitting Room Retreat, walk-in closet, and en suite Master Bath featuring a jetted Garden Tub. Walk down the open catwalk and you have 3 spacious Bedrooms each with generous closets and a full hall double sink bathroom. One final stop on our tour, down stairs we go to a huge refinished lower level. A great place for entertaining, gather around the10 Ft custom built-in bar, enjoying a game of pool, watching a movie, or consider a playroom/ home school section, so many options! This home has everything you could possibility be searching for and so much more so please don t wait as this Home Won t Last, virus or no virus. Located in the esteemed Appoquinimink School District, easy access to Route 301/896 and just minutes to Chesapeake City and center of Middletown
Location
State DE
County New Castle
Area South Of The Canal (30907)
Zoning NC21
Rooms
Other Rooms Living Room, Dining Room, Primary Bedroom, Sitting Room, Bedroom 2, Bedroom 3, Bedroom 4, Kitchen, Family Room, Sun/Florida Room, Great Room, In-Law/auPair/Suite, Laundry, Office, Storage Room, Primary Bathroom, Full Bath, Half Bath
Basement Full, Sump Pump, Heated, Fully Finished
Main Level Bedrooms 1
Interior
Interior Features Attic, Bar, Built-Ins, Carpet, Ceiling Fan(s), Entry Level Bedroom, Family Room Off Kitchen, Floor Plan - Open, Formal/Separate Dining Room, Kitchen - Eat-In, Kitchen - Island, Primary Bath(s), Recessed Lighting, Soaking Tub, Stall Shower, Tub Shower, Walk-in Closet(s), Wainscotting, Wood Floors
Hot Water Natural Gas
Heating Forced Air
Cooling Central A/C, Ceiling Fan(s)
Flooring Carpet, Ceramic Tile, Hardwood, Laminated
Fireplaces Number 1
Fireplaces Type Gas/Propane
Equipment Built-In Microwave, Dishwasher, Disposal, Dryer - Front Loading, Oven/Range - Gas, Refrigerator, Stainless Steel Appliances, Washer - Front Loading, Water Heater
Fireplace Y
Window Features Double Hung
Appliance Built-In Microwave, Dishwasher, Disposal, Dryer - Front Loading, Oven/Range - Gas, Refrigerator, Stainless Steel Appliances, Washer - Front Loading, Water Heater
Heat Source Natural Gas
Laundry Main Floor
Exterior
Exterior Feature Patio(s), Deck(s)
Parking Features Garage - Side Entry, Garage Door Opener, Inside Access
Garage Spaces 2.0
Fence Wire, Wood
Pool Concrete, Fenced, In Ground
Utilities Available Cable TV
Water Access N
Roof Type Shingle,Pitched
Accessibility None
Porch Patio(s), Deck(s)
Attached Garage 2
Total Parking Spaces 2
Garage Y
Building
Story 2
Sewer Approved System, Pressure Dose
Water Public
Architectural Style Colonial
Level or Stories 2
Additional Building Above Grade, Below Grade
Structure Type 2 Story Ceilings,9'+ Ceilings,Cathedral Ceilings,Dry Wall,Vaulted Ceilings
New Construction N
Schools
School District Appoquinimink
Others
Senior Community No
Tax ID 11-057.00-031
Ownership Fee Simple
SqFt Source Estimated
Special Listing Condition Standard
Read Less Info
Want to know what your home might be worth? Contact us for a FREE valuation!

Our team is ready to help you sell your home for the highest possible price ASAP

Bought with Peggy Centrella • Patterson-Schwartz-Hockessin
"My job is to find and attract mastery-based agents to the office, protect the culture, and make sure everyone is happy! "







