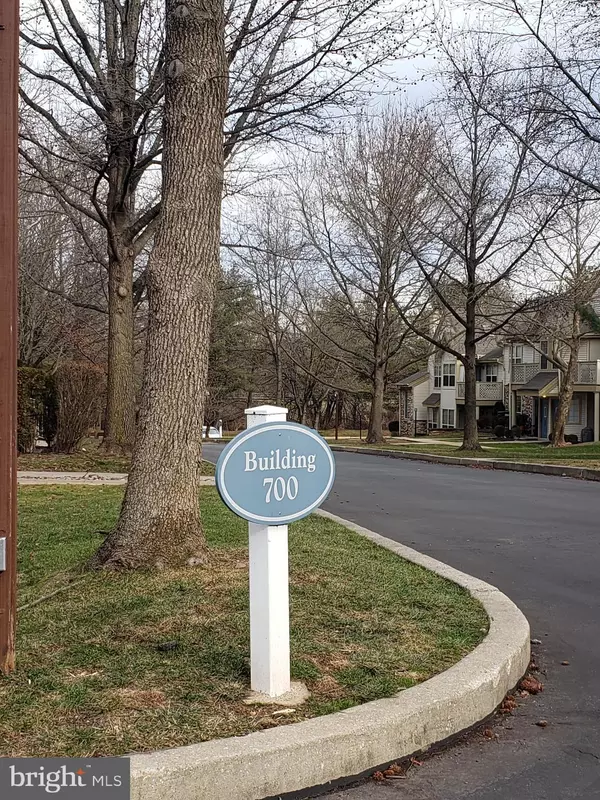$205,000
$215,000
4.7%For more information regarding the value of a property, please contact us for a free consultation.
2 Beds
2 Baths
1,240 SqFt
SOLD DATE : 03/12/2021
Key Details
Sold Price $205,000
Property Type Condo
Sub Type Condo/Co-op
Listing Status Sold
Purchase Type For Sale
Square Footage 1,240 sqft
Price per Sqft $165
Subdivision Montgomery Brooke
MLS Listing ID PAMC679932
Sold Date 03/12/21
Style Loft,Traditional,Unit/Flat
Bedrooms 2
Full Baths 2
Condo Fees $255/mo
HOA Y/N N
Abv Grd Liv Area 1,240
Originating Board BRIGHT
Year Built 1989
Annual Tax Amount $3,146
Tax Year 2021
Lot Dimensions x 0.00
Property Description
Quiet condo living is how this home is described. The expanded living space in the versatile loft area makes this truly a gem! Plenty of storage with closet space in the loft, walk-in closet in the primary bedroom & private secure storage shed access from the private-view deck. Unique to this unit is a user-friendly straight staircase to the 2nd story-not the typical spiral stairs seen in other units. The 2nd story is so large it is currently divided as office space AND living room space. This floor plan offers an abundance of natural light with the extra window in the living room next to the wood-burning fireplace. Important mechanicals have been updated in this home including an energy-efficient furnace, hot water heater, windows & sliding glass door, ceiling fans, light fixtures, appliances; also, kitchen counter, kitchen & foyer flooring, bathroom sinks & fixtures.
Location
State PA
County Montgomery
Area Limerick Twp (10637)
Zoning R5
Rooms
Other Rooms Living Room, Dining Room, Primary Bedroom, Bedroom 2, Kitchen, 2nd Stry Fam Rm, Laundry
Main Level Bedrooms 2
Interior
Interior Features Ceiling Fan(s), Dining Area, Floor Plan - Open, Upgraded Countertops, Walk-in Closet(s)
Hot Water Electric
Heating Energy Star Heating System, Forced Air
Cooling Central A/C
Fireplaces Number 1
Fireplaces Type Wood
Equipment Built-In Microwave, Dishwasher, Dryer - Electric, Oven/Range - Electric, Water Heater - High-Efficiency, Washer
Furnishings No
Fireplace Y
Window Features Replacement
Appliance Built-In Microwave, Dishwasher, Dryer - Electric, Oven/Range - Electric, Water Heater - High-Efficiency, Washer
Heat Source Electric
Laundry Washer In Unit, Dryer In Unit, Main Floor
Exterior
Amenities Available Club House, Pool - Outdoor, Tennis Courts
Waterfront N
Water Access N
Accessibility None
Parking Type Parking Lot
Garage N
Building
Story 1.5
Unit Features Garden 1 - 4 Floors
Sewer Public Sewer
Water Public
Architectural Style Loft, Traditional, Unit/Flat
Level or Stories 1.5
Additional Building Above Grade, Below Grade
New Construction N
Schools
School District Spring-Ford Area
Others
Pets Allowed Y
HOA Fee Include Water,Trash,Snow Removal,Sewer,All Ground Fee,Common Area Maintenance,Ext Bldg Maint,Lawn Maintenance,Pool(s)
Senior Community No
Tax ID 37-00-00744-353
Ownership Condominium
Acceptable Financing Cash, Conventional, FHA, USDA, VA
Listing Terms Cash, Conventional, FHA, USDA, VA
Financing Cash,Conventional,FHA,USDA,VA
Special Listing Condition Standard
Pets Description Case by Case Basis
Read Less Info
Want to know what your home might be worth? Contact us for a FREE valuation!

Our team is ready to help you sell your home for the highest possible price ASAP

Bought with Nikita Roman • Compass RE

"My job is to find and attract mastery-based agents to the office, protect the culture, and make sure everyone is happy! "







