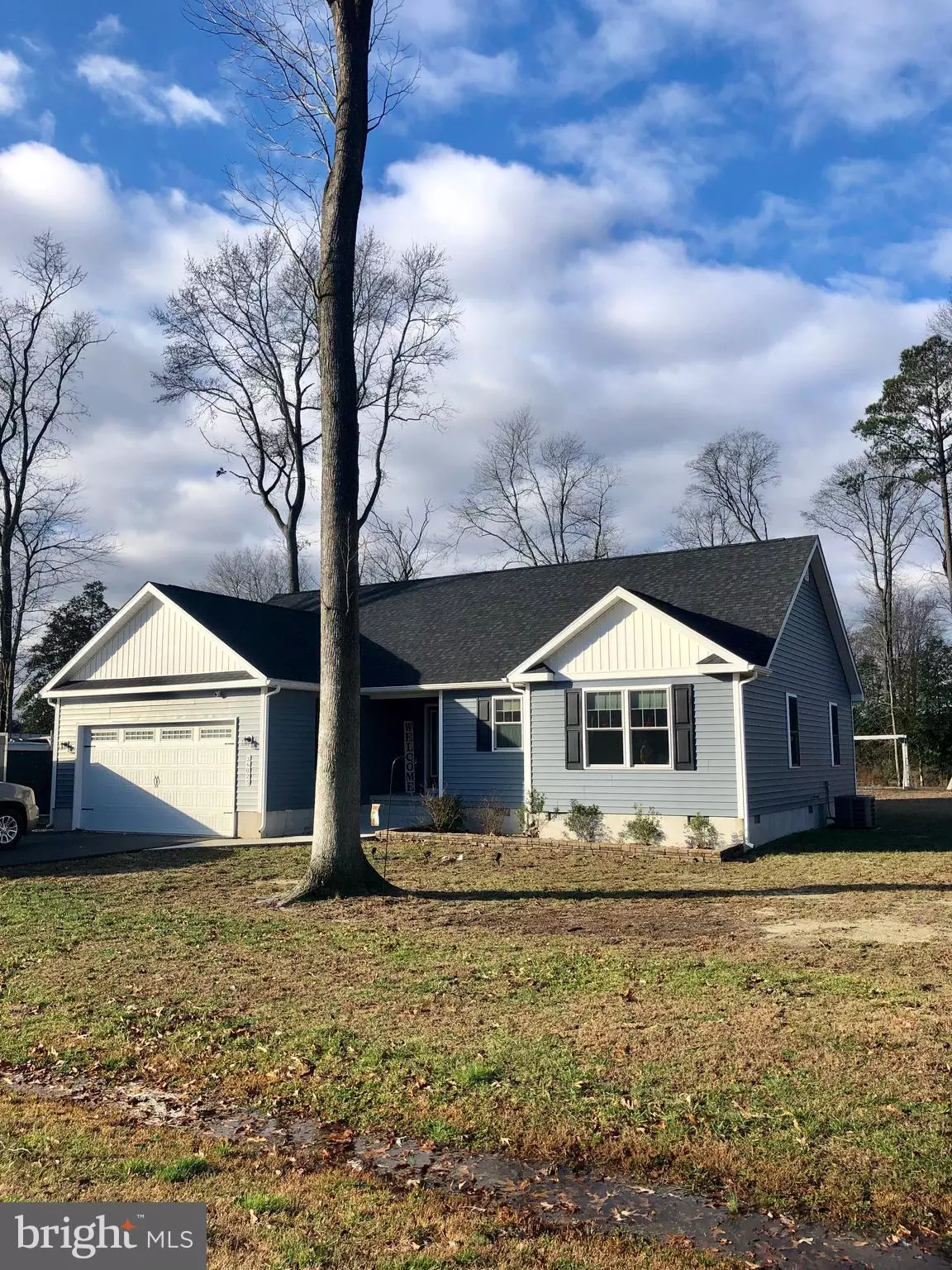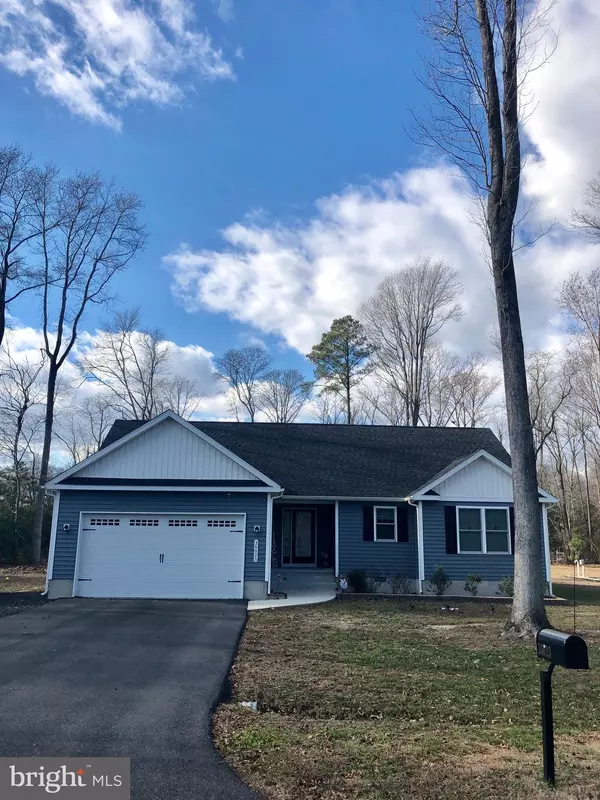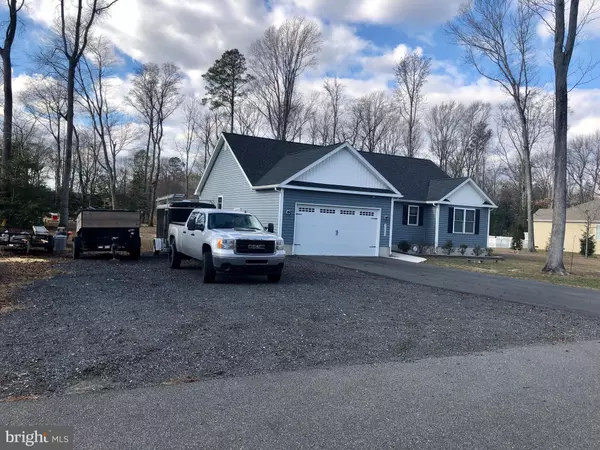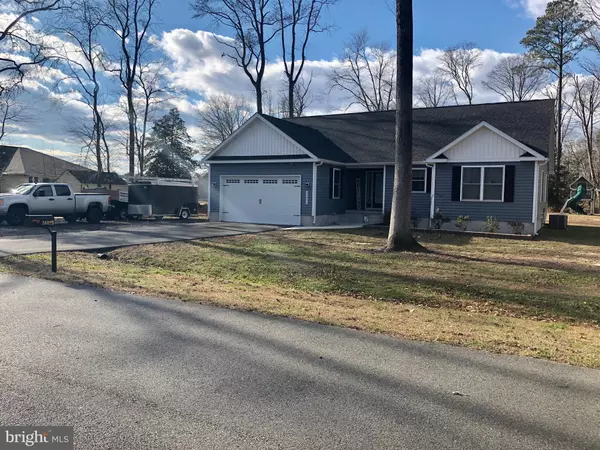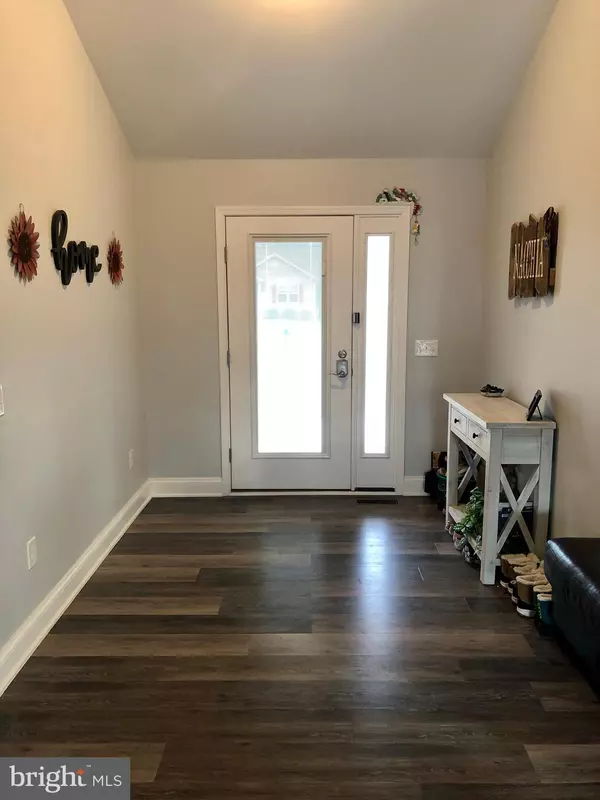$289,000
$299,999
3.7%For more information regarding the value of a property, please contact us for a free consultation.
3 Beds
2 Baths
1,523 SqFt
SOLD DATE : 06/04/2020
Key Details
Sold Price $289,000
Property Type Single Family Home
Sub Type Detached
Listing Status Sold
Purchase Type For Sale
Square Footage 1,523 sqft
Price per Sqft $189
Subdivision Hickory Woods
MLS Listing ID DESU153464
Sold Date 06/04/20
Style Contemporary,Ranch/Rambler
Bedrooms 3
Full Baths 2
HOA Fees $32/ann
HOA Y/N Y
Abv Grd Liv Area 1,523
Originating Board BRIGHT
Year Built 2017
Annual Tax Amount $753
Tax Year 2019
Lot Size 0.740 Acres
Acres 0.74
Lot Dimensions 163.00 x 200.00
Property Description
PRICE IMPROVEMENT!!! Sit on the back porch and enjoy the serenity at this Beautiful home located in a quiet community off Omar Road, sitting on a spacious 3/4 of an acre lot. This 3 Bedroom, 2 Bath home features vaulted ceilings in the living area and Master Bedroom, granite counter topsblack stainless steeel appliances, screened in rear porch, salt water above ground pool (new in 2019), extended driveway that holds 12+ vehicles. New construction was completed in November of 2017, and located just 6.2 miles to the Bethany Beach Boardwalk, you don't want to miss this one! Seller has done upgrades after the original build. Make an appointment to see this lovely home today!
Location
State DE
County Sussex
Area Baltimore Hundred (31001)
Zoning MR
Rooms
Other Rooms Living Room, Primary Bedroom, Bedroom 2, Kitchen, Bedroom 1, Utility Room, Bathroom 2, Primary Bathroom, Screened Porch
Main Level Bedrooms 3
Interior
Interior Features Attic, Bar, Carpet, Ceiling Fan(s), Combination Kitchen/Living, Entry Level Bedroom, Floor Plan - Open, Kitchen - Island, Kitchen - Table Space, Primary Bath(s), Recessed Lighting, Stall Shower, Tub Shower, Upgraded Countertops, Walk-in Closet(s), Window Treatments, Wood Floors
Hot Water Electric
Heating Forced Air, Heat Pump(s)
Cooling Central A/C
Flooring Carpet, Ceramic Tile, Laminated
Equipment Cooktop, Dishwasher, Disposal, Dryer - Electric, Dryer - Front Loading, Icemaker, Oven - Self Cleaning, Oven/Range - Electric, Refrigerator
Furnishings No
Fireplace N
Window Features Double Hung,Screens
Appliance Cooktop, Dishwasher, Disposal, Dryer - Electric, Dryer - Front Loading, Icemaker, Oven - Self Cleaning, Oven/Range - Electric, Refrigerator
Heat Source None
Laundry Main Floor, Washer In Unit, Dryer In Unit
Exterior
Exterior Feature Enclosed, Porch(es), Screened
Parking Features Garage - Front Entry, Garage Door Opener
Garage Spaces 1.0
Pool Above Ground, Saltwater, Vinyl
Water Access N
Roof Type Architectural Shingle
Accessibility 2+ Access Exits, 32\"+ wide Doors, Doors - Swing In
Porch Enclosed, Porch(es), Screened
Attached Garage 1
Total Parking Spaces 1
Garage Y
Building
Story 1
Foundation Concrete Perimeter, Crawl Space
Sewer Gravity Sept Fld
Water Well
Architectural Style Contemporary, Ranch/Rambler
Level or Stories 1
Additional Building Above Grade, Below Grade
Structure Type 9'+ Ceilings,Cathedral Ceilings,Dry Wall,Vinyl
New Construction N
Schools
Elementary Schools Lord Baltimore
Middle Schools Selbyville
High Schools Sussex Central
School District Indian River
Others
Pets Allowed Y
HOA Fee Include Road Maintenance
Senior Community No
Tax ID 134-11.00-843.00
Ownership Fee Simple
SqFt Source Estimated
Security Features Main Entrance Lock,Smoke Detector
Acceptable Financing Cash, Conventional, FHA, VA
Horse Property N
Listing Terms Cash, Conventional, FHA, VA
Financing Cash,Conventional,FHA,VA
Special Listing Condition Standard
Pets Allowed No Pet Restrictions
Read Less Info
Want to know what your home might be worth? Contact us for a FREE valuation!

Our team is ready to help you sell your home for the highest possible price ASAP

Bought with Christine McCoy • BHHS Fox & Roach -Yardley/Newtown
"My job is to find and attract mastery-based agents to the office, protect the culture, and make sure everyone is happy! "


