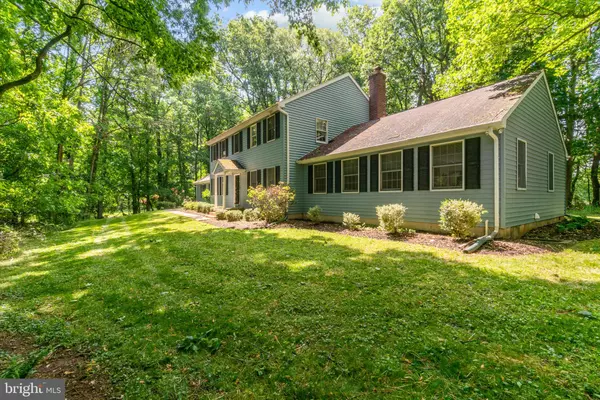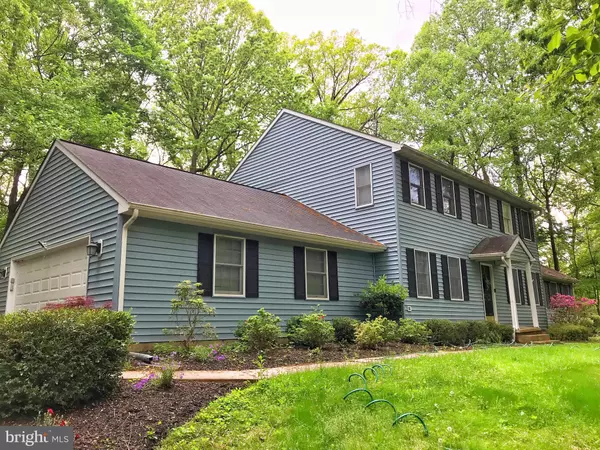$620,000
$620,000
For more information regarding the value of a property, please contact us for a free consultation.
6 Beds
5 Baths
4,374 SqFt
SOLD DATE : 06/29/2021
Key Details
Sold Price $620,000
Property Type Single Family Home
Sub Type Detached
Listing Status Sold
Purchase Type For Sale
Square Footage 4,374 sqft
Price per Sqft $141
Subdivision Sagamore Forest
MLS Listing ID MDBC527392
Sold Date 06/29/21
Style Colonial
Bedrooms 6
Full Baths 4
Half Baths 1
HOA Y/N Y
Abv Grd Liv Area 3,374
Originating Board BRIGHT
Year Built 1985
Annual Tax Amount $5,414
Tax Year 2021
Lot Size 1.040 Acres
Acres 1.04
Lot Dimensions 4.00 x
Property Description
Welcome Home to Sagamore Forest, a picturesque subdivision of stately homes surrounded by mature forests in the highly sought after Worthington Valley Hillside. This true Center Hall Colonial was carefully designed for a timeless aesthetic and versatility of modern living. When entering the front door to the spacious main foyer, you are greeted by an open hall with room for furnishings, tall ceilings, plenty of coat storage, and a half bath powder room. To the left you will find a large formal dining room with entrances from the foyer and the kitchen. The open concept kitchen features custom cabinetry, pantry, ceramic tile floor, recessed lighting stainless appliances, picture window, a combined Breakfast Room, and looks both into the Great Room and Sun Room. The Great Room has a floor to ceiling masonry wood-burning fireplace, and hardwood floors, and plenty of natural light pouring in from the sunroom on sunny days. The Sunroom is enormous, has tall ceilings, floor to ceiling sliding glass surrounding, and includes a hot tub. Entrances to the sun room are from the breakfast room, the Great Room, or from outside, lending itself to excellent flow for entertaining. Also attached to the kitchen is a hallway that leads to the garage and has a full bath designed for both entertaining in the back yard in case the homeowner wants to install a pool, and is a popular feature in new construction for avid gardeners as well as washing up (hu)man's best friend. The garage fits two cars with room for toys and storage, and is desirably situated on the side of the home for optimum curb appeal. circling back to the foyer, there is a formal living room across the hall from the dining room off the center hall. Perhaps the most clever and versatile feature of the first floor is an Owner Suite / AuPair addition, which is accessed from three locations: the Great Room, Formal Living Room, and Rear Patio. The suite boasts a very large bedroom, a full bath with soaking tub, walk-in closet, patio, and a multi-purpose room that currently houses a laundry and craft room with sink and counter space, and designed to potentially be converted into a full kitchen or kitchenette. It is the perfect suite for first level living with the benefits of mobility, accessibility, and privacy. Walk upstairs and you'll find 4 more bedrooms, including another Owner's Quarters with a walk-in closet, renovated full bath with soaking tub and separate shower, and lots of natural light. There is a shared bath in the hall for the other three bedrooms, which all have ample closet storage and good sizes. The hallway has a large laundry closet with washer and dryer, which is in addition to the laundry area in the first floor au-pair suite. Head on down to the finished lower level and you'll find a large club room, another bedroom with a walk-in closet, and tons of storage in a utility room which runs the full length of the main house. With a little over an acre of land, the house is well situated in a clearing almost right in the middle, and is privately surrounded by mature trees. Entertainers can make great use of the large dual stone patios, while gardeners will be thrilled by the landscaping. There is a separate door to the garage leading to the bak yard. The patio, sun room, and rear entrances to the home face Southwest. Lastly, the seller has contracted with a prominent and well reviewed roofing company to fully replace the roof on both the main structure and the au-pair addition, which should be completed by the time you close on your new home. In eluding the Sun Room, Garage, and Lower Lebel, this house boasts over 5,800 square feet. With many properties in the area selling for $650-$750K, this price reflects opportunity for buyer to upgrade paint and carpet.
Location
State MD
County Baltimore
Zoning RESIDENTIAL
Rooms
Basement Other
Main Level Bedrooms 1
Interior
Hot Water Electric
Heating Forced Air
Cooling Central A/C
Fireplaces Number 1
Heat Source Electric
Exterior
Parking Features Garage - Side Entry, Garage Door Opener
Garage Spaces 2.0
Water Access N
Accessibility Level Entry - Main
Attached Garage 2
Total Parking Spaces 2
Garage Y
Building
Story 2
Sewer Community Septic Tank, Private Septic Tank
Water Public
Architectural Style Colonial
Level or Stories 2
Additional Building Above Grade, Below Grade
New Construction N
Schools
School District Baltimore County Public Schools
Others
Senior Community No
Tax ID 04041700009487
Ownership Fee Simple
SqFt Source Assessor
Acceptable Financing Conventional, Cash
Listing Terms Conventional, Cash
Financing Conventional,Cash
Special Listing Condition Standard
Read Less Info
Want to know what your home might be worth? Contact us for a FREE valuation!

Our team is ready to help you sell your home for the highest possible price ASAP

Bought with Eva Newell • Long & Foster Real Estate, Inc.
"My job is to find and attract mastery-based agents to the office, protect the culture, and make sure everyone is happy! "







