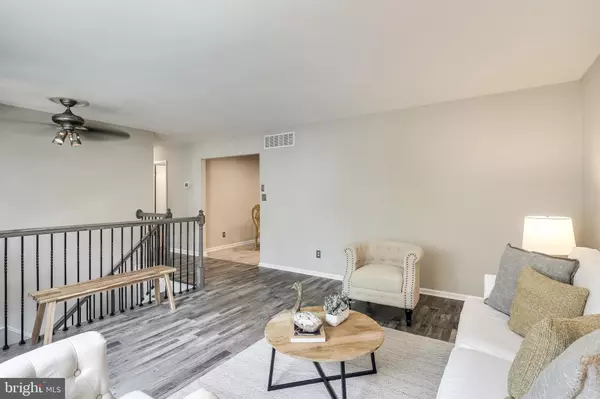$390,000
$390,000
For more information regarding the value of a property, please contact us for a free consultation.
3 Beds
3 Baths
1,813 SqFt
SOLD DATE : 05/22/2020
Key Details
Sold Price $390,000
Property Type Single Family Home
Sub Type Detached
Listing Status Sold
Purchase Type For Sale
Square Footage 1,813 sqft
Price per Sqft $215
Subdivision Hunters Pointe
MLS Listing ID MDAA429924
Sold Date 05/22/20
Style Split Foyer
Bedrooms 3
Full Baths 2
Half Baths 1
HOA Fees $14/ann
HOA Y/N Y
Abv Grd Liv Area 1,276
Originating Board BRIGHT
Year Built 1983
Annual Tax Amount $3,871
Tax Year 2020
Lot Size 3,850 Sqft
Acres 0.09
Property Description
Recently remodeled and lovingly maintained, this 3 bedroom 2.5 bath home is move-in ready! The moment you walk in you will appreciate the many upgrades; new stair rails, new luxury vinyl plank flooring and carpet, neutral paint throughout, and updated Kitchen and Bathrooms. Enjoy peace of mind knowing that the roof is brand new and other large items have been addressed, including recently replaced hot water heater, electrical panel, and reinforced retaining wall; just to name a few. Filled with natural light you will appreciate the spacious and airy Living Room with bay window which flows easily into the open Dining Area and Gourmet Kitchen with cherry cabinets, granite counters, breakfast bar and SS appliances. Directly off the Kitchen/Dining area you will enjoy even more space to relax in the climate-controlled all season's Sunroom with walls of windows and access to the fenced backyard. Completing the main level is the fully renovated Hall Bath, and 3 bedrooms including the Master Suite with convenient ensuite bath with walk-in shower and custom tile work. The lower level offers a large open Family Room with built-in shelving, gas fireplace, laundry room, powder room and access to the garage. Located in the Hunters Pointe community of Arnold, you will enjoy award-winning schools and an easy commute to Annapolis, Baltimore, and DC. Welcome Home!
Location
State MD
County Anne Arundel
Zoning R2
Interior
Interior Features Attic, Breakfast Area, Built-Ins, Carpet, Ceiling Fan(s), Combination Kitchen/Dining, Dining Area, Floor Plan - Open, Kitchen - Gourmet, Kitchen - Eat-In, Kitchen - Table Space, Primary Bath(s), Recessed Lighting, Stall Shower, Upgraded Countertops, Window Treatments
Hot Water Electric
Heating Forced Air, Programmable Thermostat
Cooling Central A/C, Ceiling Fan(s), Programmable Thermostat
Flooring Ceramic Tile, Carpet, Other
Fireplaces Number 1
Fireplaces Type Brick, Fireplace - Glass Doors, Gas/Propane
Equipment Built-In Microwave, Dishwasher, Disposal, Dryer, Exhaust Fan, Oven/Range - Electric, Range Hood, Refrigerator, Stainless Steel Appliances, Washer, Water Heater
Fireplace Y
Window Features Bay/Bow,Double Hung
Appliance Built-In Microwave, Dishwasher, Disposal, Dryer, Exhaust Fan, Oven/Range - Electric, Range Hood, Refrigerator, Stainless Steel Appliances, Washer, Water Heater
Heat Source Electric
Laundry Lower Floor
Exterior
Garage Garage - Front Entry, Garage Door Opener, Inside Access
Garage Spaces 2.0
Fence Fully, Rear
Amenities Available Common Grounds, Tot Lots/Playground
Waterfront N
Water Access N
Roof Type Architectural Shingle
Accessibility None
Attached Garage 1
Total Parking Spaces 2
Garage Y
Building
Lot Description Backs - Open Common Area, Landscaping, Level
Story 2
Sewer Public Sewer
Water Public
Architectural Style Split Foyer
Level or Stories 2
Additional Building Above Grade, Below Grade
New Construction N
Schools
Elementary Schools Belvedere
Middle Schools Severn River
High Schools Broadneck
School District Anne Arundel County Public Schools
Others
HOA Fee Include Common Area Maintenance
Senior Community No
Tax ID 020344390021956
Ownership Fee Simple
SqFt Source Assessor
Security Features Carbon Monoxide Detector(s),Smoke Detector
Special Listing Condition Standard
Read Less Info
Want to know what your home might be worth? Contact us for a FREE valuation!

Our team is ready to help you sell your home for the highest possible price ASAP

Bought with Sarah E Garza • Coldwell Banker Realty

"My job is to find and attract mastery-based agents to the office, protect the culture, and make sure everyone is happy! "







