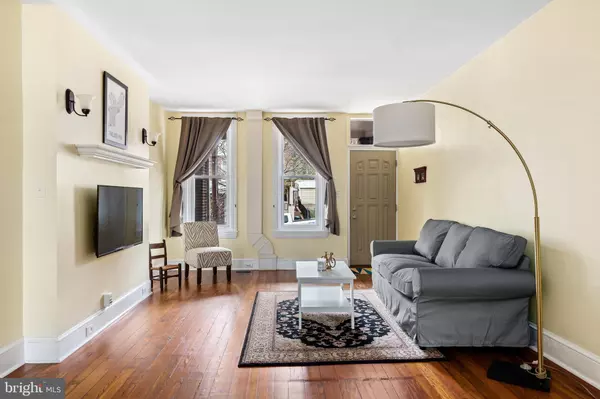$375,000
$375,000
For more information regarding the value of a property, please contact us for a free consultation.
3 Beds
2 Baths
1,760 SqFt
SOLD DATE : 05/07/2021
Key Details
Sold Price $375,000
Property Type Townhouse
Sub Type Interior Row/Townhouse
Listing Status Sold
Purchase Type For Sale
Square Footage 1,760 sqft
Price per Sqft $213
Subdivision East Falls
MLS Listing ID PAPH1002418
Sold Date 05/07/21
Style Traditional
Bedrooms 3
Full Baths 2
HOA Y/N N
Abv Grd Liv Area 1,760
Originating Board BRIGHT
Year Built 1943
Annual Tax Amount $4,043
Tax Year 2021
Lot Size 1,400 Sqft
Acres 0.03
Lot Dimensions 14.00 x 100.00
Property Description
Current homeowners dont have an electricity bill? How?! This home comes with fully paid for 3.78 kw solar panels on the roof, installed in 2019, that have produced enough electricity to be net generators for a 4-person family. Nestled in the heart of East Falls, and situated on a tree-lined street, 3550 New Queen Street is a 3-story, brick-faade row home with many original details and tasteful, modern upgrades. East Falls, and New Queen Street in particular, offers a little bit of breathing room with all the convenience of being within a 15 min drive (or train ride) to Center City. East Falls continues to flourish with new business and neighbor-led organizations. With close proximity to the Wissahickon Trails and the Schuylkill River trail, there are no shortage of walking and biking trails. The covered front porch is set back from the side walk and offers an easy and convenient spot to catch up with friends and neighbors. Cheerful, and low maintenance, lilies and iris, will peak through in the front yard in the warmer months. Original hardwood floors and high ceilings greet you as you enter the living room. The double windows and glass pane at the top of the front door let in an abundance of sunlight. The living room to dining room flow is open. The eat-in kitchen is just past the dining area and is bright with natural light and stainless-steel appliances. Just off the kitchen is a sun room, great for extra storage, pantry space, or extended living space. Out the back door, a perfectly shaded deck for the warmer days in the summer. To the second floor you will find two bedrooms the bedroom to the front of the home offers double closets. Newly renovated full bathroom on the second floor with deep soaking tub. The large primary suite is located on the third floor with a walkthrough closet, washer/dryer, double vanity, and extra-large shower. This is home is comfortably cooled in the summer months with Central A/C. On-street parking is on both sides of this wide street. Many local restaurants and bars are within walking distance. Falls Deli is a local gem and located at the top of the block. Just a quick walk to Vault and Vine to grab your morning coffee and an adorable house plant and you can return your library books on the walk home. Billy Murphy's is where you can enjoy an award-winning Turf Burger and scrumptious sweet potatoes fries. In Riva Restaurant offers an array of delicious flatbreads but you must try the Ricotta appetizer. Theres many more local treats to be explored!
Location
State PA
County Philadelphia
Area 19129 (19129)
Zoning RSA5
Rooms
Basement Unfinished
Interior
Hot Water Natural Gas
Heating Forced Air
Cooling Central A/C
Heat Source Natural Gas, Electric
Laundry Has Laundry
Exterior
Utilities Available Natural Gas Available
Waterfront N
Water Access N
Accessibility None
Parking Type On Street
Garage N
Building
Story 3
Sewer Public Sewer
Water Public
Architectural Style Traditional
Level or Stories 3
Additional Building Above Grade, Below Grade
New Construction N
Schools
School District The School District Of Philadelphia
Others
Senior Community No
Tax ID 382151900
Ownership Fee Simple
SqFt Source Assessor
Special Listing Condition Standard
Read Less Info
Want to know what your home might be worth? Contact us for a FREE valuation!

Our team is ready to help you sell your home for the highest possible price ASAP

Bought with Alison Carey • Compass RE

"My job is to find and attract mastery-based agents to the office, protect the culture, and make sure everyone is happy! "







