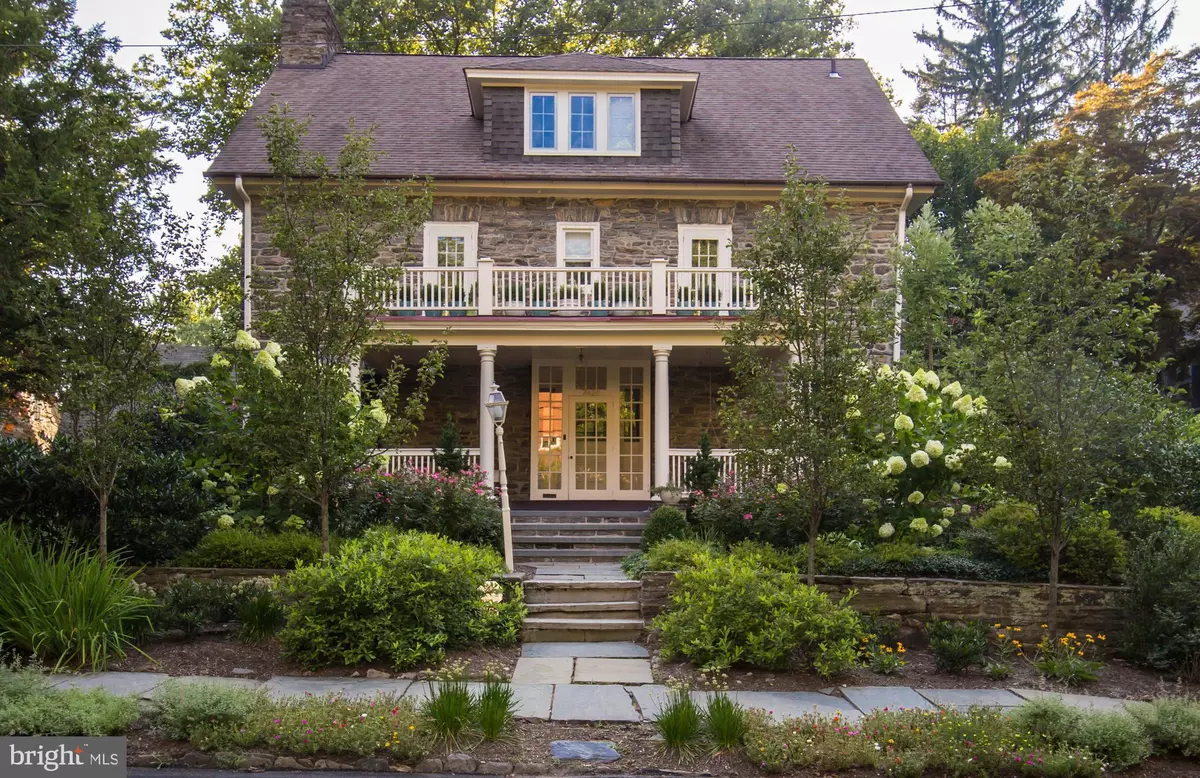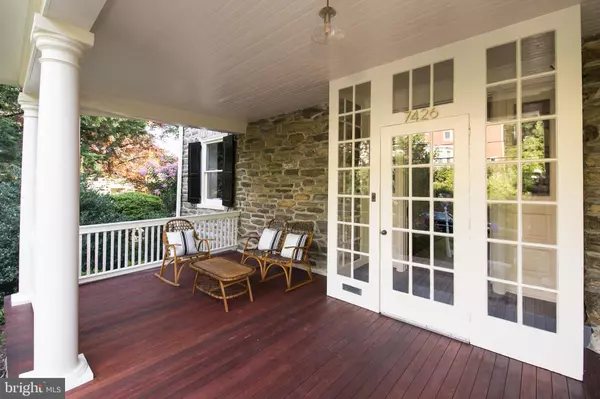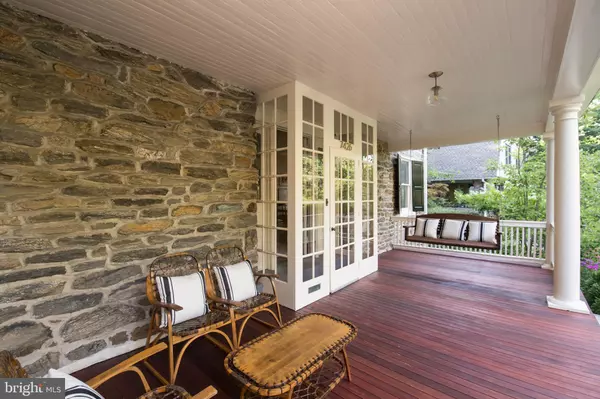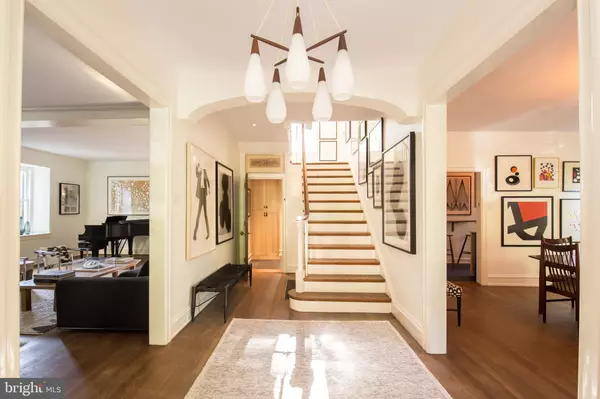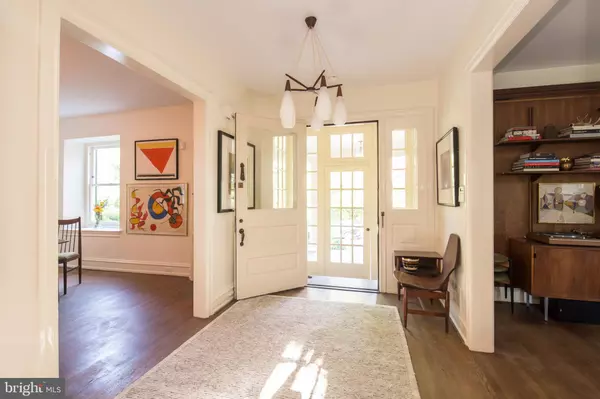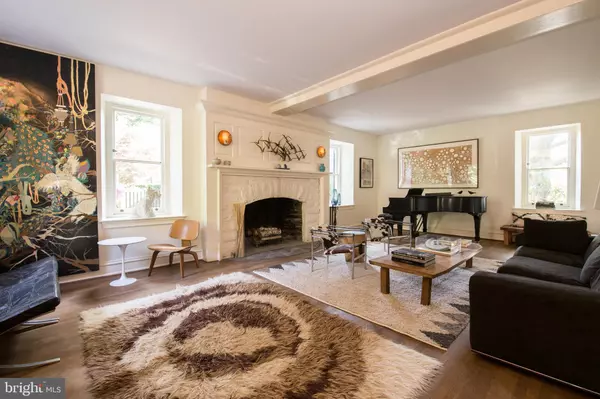$895,000
$885,000
1.1%For more information regarding the value of a property, please contact us for a free consultation.
6 Beds
6 Baths
4,048 SqFt
SOLD DATE : 09/29/2020
Key Details
Sold Price $895,000
Property Type Single Family Home
Sub Type Detached
Listing Status Sold
Purchase Type For Sale
Square Footage 4,048 sqft
Price per Sqft $221
Subdivision Mt Airy (East)
MLS Listing ID PAPH919780
Sold Date 09/29/20
Style Colonial
Bedrooms 6
Full Baths 4
Half Baths 2
HOA Y/N N
Abv Grd Liv Area 4,048
Originating Board BRIGHT
Year Built 1905
Annual Tax Amount $7,685
Tax Year 2020
Lot Size 9,915 Sqft
Acres 0.23
Lot Dimensions 78.08 x 138.29
Property Description
Imagine your delight as you sit on your charming front porch on this quiet tree lined street in the heart of Mount Airy enjoying a cool summer evening. We are extremely proud to offer this lovely stone colonial, built in 1905, and once part of the larger Gowen Estate. This renovated home highlights exquisite care and meticulous attention to detail by its current owners. The front of the home includes a flagstone walkway and stone retaining wall, surrounded by blooming shrubs and flowers, which leads to the covered front porch complete with porch swing. The front vestibule opens to a welcoming entrance hall with large living room with fireplace and dining room flanked on either side. Both rooms are flooded with abundant natural light. Off the dining room, the butler s pantry with back stairs includes a wet bar, dishwasher and wine refrigerator. Both the butler s pantry and adjacent kitchen have been custom designed with slate floors, Caesarstone surfaces, recessed lighting, and custom millwork and cabinetry by Superior Woodcraft. Top of the line professional grade kitchen appliances include Miele refrigerator, Miele dishwasher, and Blue Star six-burner gas commercial range. Convenient pantry with ample cabinetry, powder room, and hall to covered back porch complete the first floor. The kitchen and the powder room include radiant heat for winter comfort. The backyard includes a covered back porch, professional landscaping with flagstone patio and stone fire pit overlooking the detached two-car garage with bonus office space above.The second and third floors include four full baths and six bedrooms that can be flexible based on your needs including being used as a home office, a dressing room, a play room, or a family room. Charming roof deck off the two front rooms on the second floor adds to the space and enjoyment of the property. Period details include high ceilings, hardwood floors, large windows, a great stone fireplace in the living room, built in glass corner china closets in the dining room, and copper gutters. Updates include custom California Closets thoughout, central air conditioning, fully updated electric system including Lutron Caseta wireless dimmers throughout, and a Vector Home Security System with an Arlo Server for app-based technology. This gem of a property is the perfect home for those who appreciate historic houses with all the modern amenities. Welcome home!
Location
State PA
County Philadelphia
Area 19119 (19119)
Zoning RSA3
Rooms
Other Rooms Living Room, Dining Room, Primary Bedroom, Bedroom 2, Bedroom 4, Bedroom 5, Kitchen, Bedroom 1, Laundry, Bedroom 6
Basement Full, Unfinished
Interior
Interior Features Butlers Pantry, Kitchen - Eat-In, Wet/Dry Bar
Hot Water Natural Gas
Heating Forced Air
Cooling Central A/C
Flooring Hardwood, Slate
Fireplaces Number 1
Fireplaces Type Stone
Equipment Commercial Range, Dishwasher, Disposal, Range Hood, Refrigerator, Stainless Steel Appliances
Fireplace Y
Appliance Commercial Range, Dishwasher, Disposal, Range Hood, Refrigerator, Stainless Steel Appliances
Heat Source Natural Gas
Laundry Basement
Exterior
Exterior Feature Patio(s), Porch(es)
Garage Garage Door Opener
Garage Spaces 2.0
Waterfront N
Water Access N
Roof Type Asphalt
Accessibility None
Porch Patio(s), Porch(es)
Parking Type Detached Garage, Driveway, Off Street
Total Parking Spaces 2
Garage Y
Building
Story 3
Sewer Public Sewer
Water Public
Architectural Style Colonial
Level or Stories 3
Additional Building Above Grade, Below Grade
New Construction N
Schools
School District The School District Of Philadelphia
Others
Senior Community No
Tax ID 091191400
Ownership Fee Simple
SqFt Source Assessor
Security Features Security System
Special Listing Condition Standard
Read Less Info
Want to know what your home might be worth? Contact us for a FREE valuation!

Our team is ready to help you sell your home for the highest possible price ASAP

Bought with Rachel J Reilly • Elfant Wissahickon-Chestnut Hill

"My job is to find and attract mastery-based agents to the office, protect the culture, and make sure everyone is happy! "


