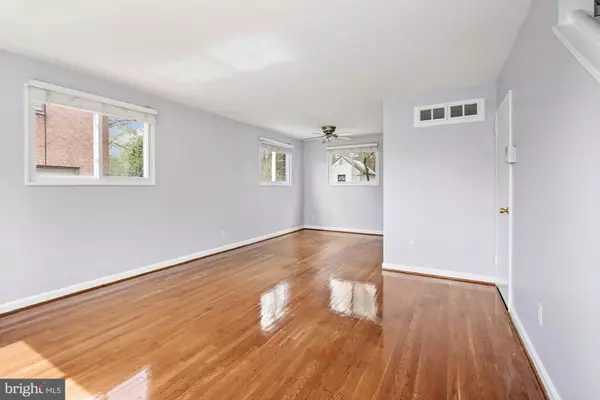$285,000
$286,000
0.3%For more information regarding the value of a property, please contact us for a free consultation.
3 Beds
2 Baths
1,404 SqFt
SOLD DATE : 06/26/2020
Key Details
Sold Price $285,000
Property Type Townhouse
Sub Type End of Row/Townhouse
Listing Status Sold
Purchase Type For Sale
Square Footage 1,404 sqft
Price per Sqft $202
Subdivision Wood Manor
MLS Listing ID MDPG564314
Sold Date 06/26/20
Style Colonial
Bedrooms 3
Full Baths 1
Half Baths 1
HOA Y/N N
Abv Grd Liv Area 936
Originating Board BRIGHT
Year Built 1954
Annual Tax Amount $3,674
Tax Year 2020
Lot Size 3,394 Sqft
Acres 0.08
Property Description
Beautiful end unit 3-level 1954 brick townhouse, MOVE-in ready, tons of natural light, enjoy 3-bedrooms, 1.5 Baths, fully finished lower level, all levels freshly painted, refinished hardwood floors and kitchen with stainless steel appliances. LL with bonus room/den, bedroom, laundry with new BOSCH space saver W/D units, and a half bath all with tile floors and a walk out to backyard. Enjoy your large fenced rear yard with patio and two sheds awaits your summer BBQ! Located only blocks from PG Plaza Metro & West Hyattsville Metro stations, and short drive or walk to Hyattsville Arts District for shopping, restaurants, US Post Office, Vigilante Coffee and more. Whole Foods and Starbucks are a few minutes by car. To see this home you will find links with an Immersive 3D virtual tour, an immersive 2D floor plan, a Google lifestyle map, and some awesome pictures. Check out the 3D Tour + Floor Plan: http://my.matterport.com/show/?m=mL3on48k8VE The Virtual Tour here: http://tour.homevisit.com/mls/293195. In-person/onsite showings or a virtual tour may be scheduled through the listing agent. **** In-person showings shall be by appointment only. Additionally, no more than three (3) people may be at the Property at any one time, including agents, clients, inspectors, etc. Please no children. Seller requests that all visitors use proper PPE, PER GCAAR/CDC published guidelines.
Location
State MD
County Prince Georges
Zoning R20
Rooms
Basement Connecting Stairway, Fully Finished, Interior Access, Improved, Walkout Stairs
Interior
Interior Features Combination Dining/Living, Dining Area, Floor Plan - Open, Kitchen - Galley, Wood Floors
Heating Central
Cooling Central A/C
Equipment Dishwasher, Dryer - Front Loading, Microwave, Oven/Range - Gas, Refrigerator, Stainless Steel Appliances, Washer - Front Loading, Water Heater
Furnishings No
Fireplace N
Appliance Dishwasher, Dryer - Front Loading, Microwave, Oven/Range - Gas, Refrigerator, Stainless Steel Appliances, Washer - Front Loading, Water Heater
Heat Source Natural Gas
Laundry Basement
Exterior
Waterfront N
Water Access N
View City
Accessibility None
Parking Type On Street
Garage N
Building
Story 2.5
Sewer Public Sewer
Water Public
Architectural Style Colonial
Level or Stories 2.5
Additional Building Above Grade, Below Grade
New Construction N
Schools
School District Prince George'S County Public Schools
Others
Senior Community No
Tax ID 17161820323
Ownership Fee Simple
SqFt Source Estimated
Horse Property N
Special Listing Condition Standard
Read Less Info
Want to know what your home might be worth? Contact us for a FREE valuation!

Our team is ready to help you sell your home for the highest possible price ASAP

Bought with Tanya Salseth • KW United

"My job is to find and attract mastery-based agents to the office, protect the culture, and make sure everyone is happy! "







