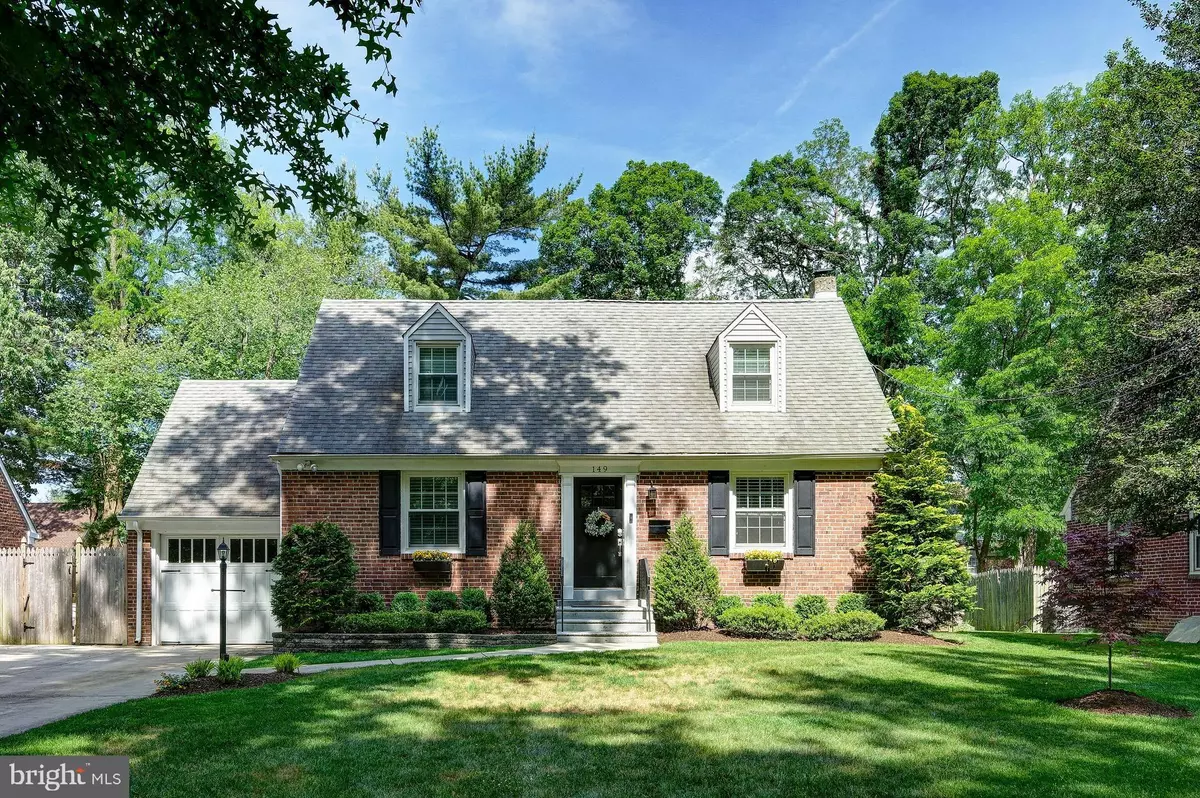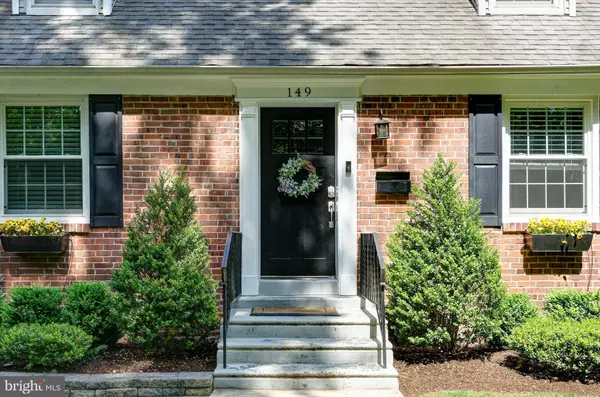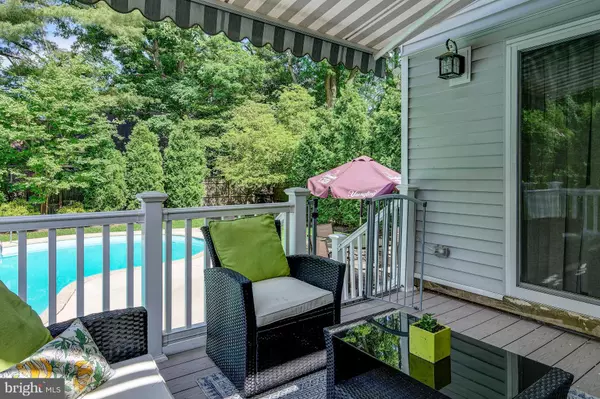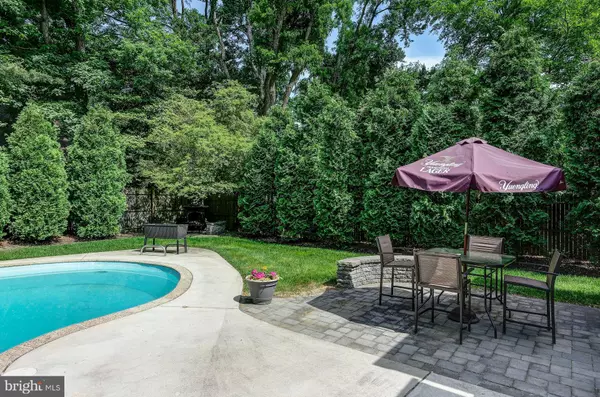$426,000
$369,000
15.4%For more information regarding the value of a property, please contact us for a free consultation.
4 Beds
2 Baths
1,344 SqFt
SOLD DATE : 08/09/2021
Key Details
Sold Price $426,000
Property Type Single Family Home
Sub Type Detached
Listing Status Sold
Purchase Type For Sale
Square Footage 1,344 sqft
Price per Sqft $316
Subdivision Erlton
MLS Listing ID NJCD420282
Sold Date 08/09/21
Style Cape Cod
Bedrooms 4
Full Baths 2
HOA Y/N N
Abv Grd Liv Area 1,344
Originating Board BRIGHT
Year Built 1948
Annual Tax Amount $7,484
Tax Year 2020
Lot Size 8,442 Sqft
Acres 0.19
Lot Dimensions 67.00 x 126.00
Property Description
This is the home and lifestyle you have been waiting for at a price you can afford. This brick Cape Cod style home in the Erlton Section has 4 bedrooms, 2 full baths, a family room plus a rec room and a one-car attached garage. There is a beautiful eat-in kitchen with a stainless-steel appliance package, gleaming hardwood floors, lots of built-ins and newer items. Youll be steps from your front door to designated green acres with a park, tennis courts and a playground. But the best will be right in your own backyard. Your family and friends will enjoy the inground pool, deck, EP Henry patio and a warm and cozy fireplace. This home also boasts professional landscaping, an irrigation system and outdoor lighting. Own this home for the upcoming summer months!
Location
State NJ
County Camden
Area Cherry Hill Twp (20409)
Zoning RESIDENTIAL
Rooms
Other Rooms Living Room, Bedroom 2, Bedroom 4, Kitchen, Family Room, Bedroom 1, Recreation Room, Utility Room, Bathroom 1, Bathroom 2, Bathroom 3
Basement Partially Finished, Windows
Main Level Bedrooms 2
Interior
Interior Features Built-Ins, Carpet, Ceiling Fan(s), Recessed Lighting, Stall Shower, Tub Shower, Upgraded Countertops, Wood Floors
Hot Water Natural Gas
Heating Forced Air
Cooling Central A/C, Multi Units, Zoned
Flooring Hardwood, Carpet
Equipment Built-In Microwave, Dishwasher, Oven/Range - Gas, Stainless Steel Appliances, Disposal
Window Features Replacement
Appliance Built-In Microwave, Dishwasher, Oven/Range - Gas, Stainless Steel Appliances, Disposal
Heat Source Natural Gas
Laundry Hookup
Exterior
Exterior Feature Deck(s), Patio(s)
Parking Features Garage Door Opener
Garage Spaces 5.0
Water Access N
Roof Type Asphalt,Shingle,Pitched
Accessibility None
Porch Deck(s), Patio(s)
Attached Garage 1
Total Parking Spaces 5
Garage Y
Building
Story 1.5
Sewer Public Sewer
Water Public
Architectural Style Cape Cod
Level or Stories 1.5
Additional Building Above Grade, Below Grade
New Construction N
Schools
School District Cherry Hill Township Public Schools
Others
Senior Community No
Tax ID 09-00382 01-00032
Ownership Fee Simple
SqFt Source Assessor
Acceptable Financing Cash, Conventional
Listing Terms Cash, Conventional
Financing Cash,Conventional
Special Listing Condition Standard
Read Less Info
Want to know what your home might be worth? Contact us for a FREE valuation!

Our team is ready to help you sell your home for the highest possible price ASAP

Bought with Michelle M Peterson • Compass New Jersey, LLC - Moorestown
"My job is to find and attract mastery-based agents to the office, protect the culture, and make sure everyone is happy! "







